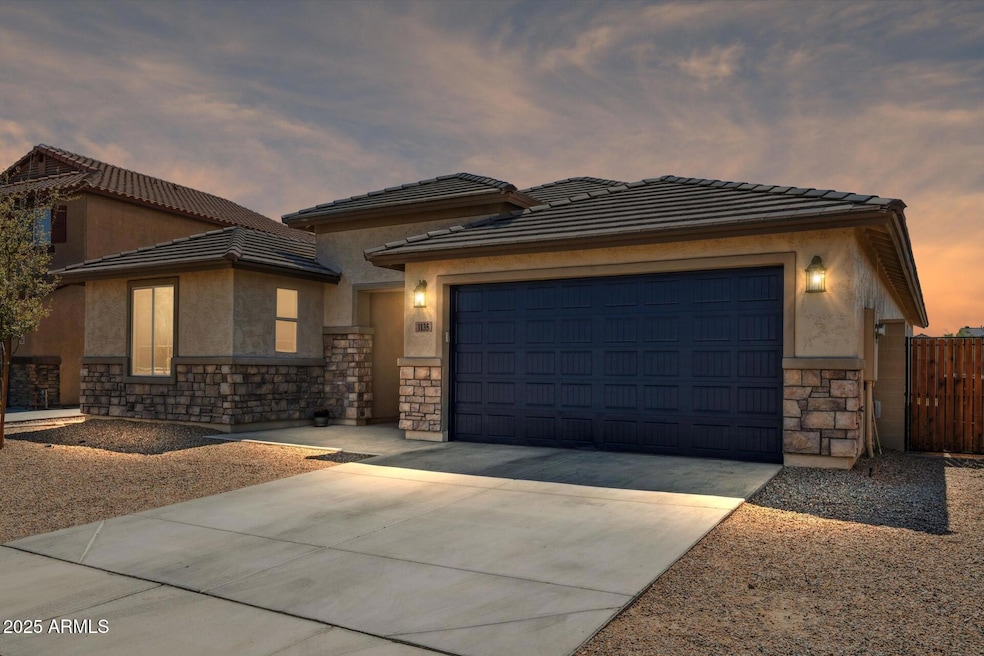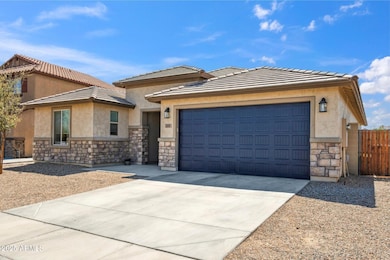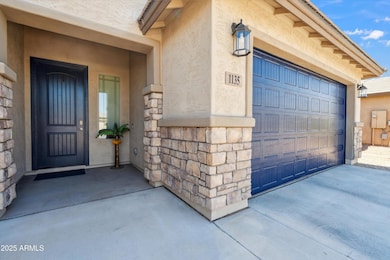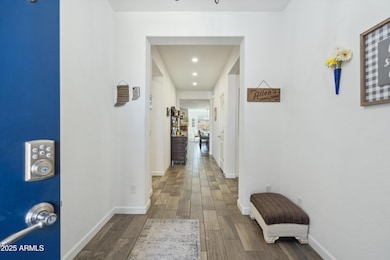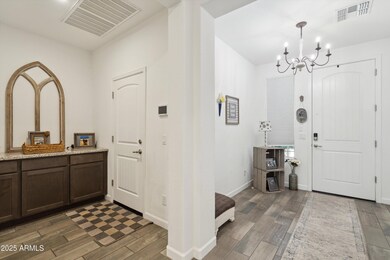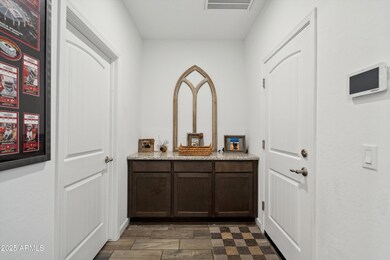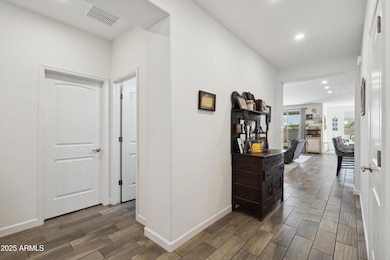
1135 E Barrus Dr Casa Grande, AZ 85122
Estimated payment $2,667/month
Highlights
- Double Pane Windows
- Cooling Available
- Tile Flooring
- Dual Vanity Sinks in Primary Bathroom
- Breakfast Bar
- Kitchen Island
About This Home
Welcome to this stunning 4-bedroom, 2-bath home in the highly sought-after Cottonwood Ranch community! Built in 2019, this spacious 2,321 sq. ft. home features a grand entryway leading into an open-concept living space. The large kitchen island and sleek knock fridge make the kitchen a dream for cooking and entertaining. Enjoy seamless indoor-outdoor living with 10ft patio doors opening to a beautifully landscaped backyard with an auto-timer irrigation system. The primary suite boasts an 8ft custom shower for a spa-like experience. Additional upgrades include a whole-house RO and softener system and a Black Hat security system. Plus, a 3-car garage provides ample storage. Located near parks and walking paths, this home is the perfect blend of comfort and convenience!
Home Details
Home Type
- Single Family
Est. Annual Taxes
- $2,115
Year Built
- Built in 2019
Lot Details
- 7,204 Sq Ft Lot
- Desert faces the front of the property
- Block Wall Fence
- Sprinklers on Timer
- Grass Covered Lot
HOA Fees
- $74 Monthly HOA Fees
Parking
- 2 Open Parking Spaces
- 3 Car Garage
Home Design
- Wood Frame Construction
- Tile Roof
- Stucco
Interior Spaces
- 2,321 Sq Ft Home
- 1-Story Property
- Double Pane Windows
Kitchen
- Breakfast Bar
- Built-In Microwave
- Kitchen Island
Flooring
- Carpet
- Tile
Bedrooms and Bathrooms
- 4 Bedrooms
- 2 Bathrooms
- Dual Vanity Sinks in Primary Bathroom
Schools
- Ironwood Elementary School
- Cactus Middle School
- Vista Grande High School
Utilities
- Cooling Available
- Heating Available
- High Speed Internet
- Cable TV Available
Listing and Financial Details
- Tax Lot 43
- Assessor Parcel Number 505-01-204
Community Details
Overview
- Association fees include ground maintenance
- City Property Mgmt Association, Phone Number (602) 437-4777
- Built by Scott Communities
- Cottonwood Ranch Parcel C Subdivision
Recreation
- Bike Trail
Map
Home Values in the Area
Average Home Value in this Area
Tax History
| Year | Tax Paid | Tax Assessment Tax Assessment Total Assessment is a certain percentage of the fair market value that is determined by local assessors to be the total taxable value of land and additions on the property. | Land | Improvement |
|---|---|---|---|---|
| 2025 | $2,115 | $33,771 | -- | -- |
| 2024 | $2,268 | $40,472 | -- | -- |
| 2023 | $2,168 | $31,260 | $2,788 | $28,472 |
| 2022 | $2,136 | $22,644 | $2,788 | $19,856 |
| 2021 | $2,268 | $21,441 | $0 | $0 |
| 2020 | $315 | $3,120 | $0 | $0 |
| 2019 | $302 | $3,120 | $0 | $0 |
| 2018 | $295 | $3,120 | $0 | $0 |
| 2017 | $288 | $3,400 | $0 | $0 |
| 2016 | $274 | $3,400 | $3,400 | $0 |
| 2014 | $248 | $1,600 | $1,600 | $0 |
Property History
| Date | Event | Price | Change | Sq Ft Price |
|---|---|---|---|---|
| 04/25/2025 04/25/25 | Price Changed | $433,000 | -0.5% | $187 / Sq Ft |
| 03/28/2025 03/28/25 | For Sale | $435,000 | +3.1% | $187 / Sq Ft |
| 08/10/2022 08/10/22 | Sold | $422,000 | -1.9% | $182 / Sq Ft |
| 07/18/2022 07/18/22 | Pending | -- | -- | -- |
| 07/01/2022 07/01/22 | For Sale | $430,000 | -- | $185 / Sq Ft |
Deed History
| Date | Type | Sale Price | Title Company |
|---|---|---|---|
| Warranty Deed | $422,000 | East Title | |
| Interfamily Deed Transfer | -- | Landmark Ttl Assurance Agcy | |
| Special Warranty Deed | $284,638 | Landmark Ttl Assurance Agcy | |
| Special Warranty Deed | -- | None Available | |
| Cash Sale Deed | $331,824 | Security Title Agency |
Mortgage History
| Date | Status | Loan Amount | Loan Type |
|---|---|---|---|
| Open | $272,000 | New Conventional | |
| Previous Owner | $279,561 | FHA | |
| Previous Owner | $279,481 | FHA | |
| Previous Owner | $147,000 | Construction |
Similar Homes in Casa Grande, AZ
Source: Arizona Regional Multiple Listing Service (ARMLS)
MLS Number: 6839212
APN: 505-01-204
- 1121 E Jahns Dr
- 1134 E Jahns Dr
- 1009 E Shadow Ridge Rd Unit 1
- 1859 N Westfall Ln
- 1211 E Jahns Dr
- 1178 E Tyler Ln
- 1203 E Judi St
- 1189 E Tyler Ln
- 1236 E Silver Reef Dr
- 1745 N Terrace Cir
- 1115 E Tyler Ln
- 1272 E Jahns Dr
- 1229 E Prickly Pear St
- 1239 E Elaine St
- 1258 E Elaine St
- 1250 E Eric Place
- 1979 N Vista Ln
- 625 E Judi Dr
- 1028 N Brown Ave Unit 18
- 1327 E Judi Dr
