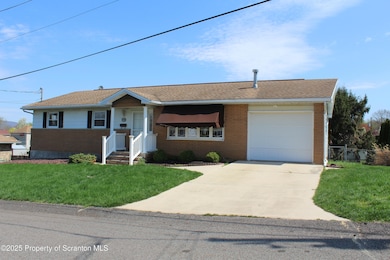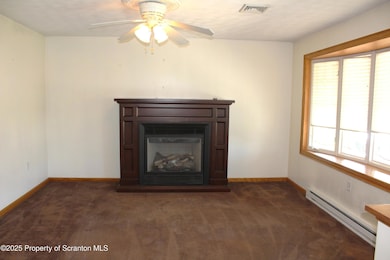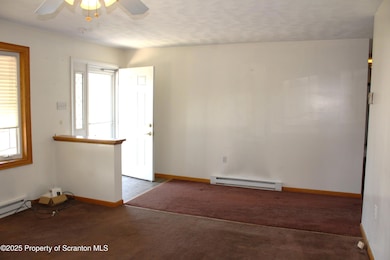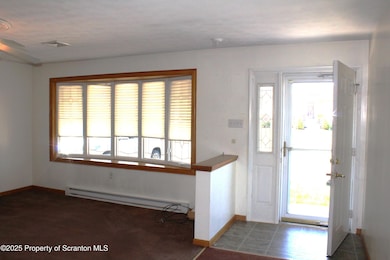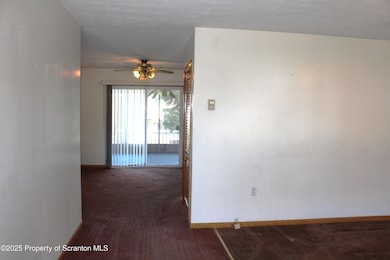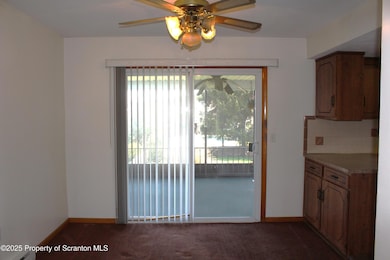
1135 New St Jessup, PA 18434
Jessup NeighborhoodEstimated payment $1,578/month
Highlights
- Heated In Ground Pool
- Bonus Room
- Cedar Closet
- Wood Flooring
- Covered patio or porch
- Double Vanity
About This Home
Well built 3 Bedroom ranch home in Jessup. Custom Built in its day! Gas Fireplace in Living Room, Large screened/covered porch off Dining Room; 1 Car garage off kitchen; 2nd closet and Washer/Dryer hookup added to Bed #3 for convenience, it can certainly be removed to use as 3rd bedroom. Additional W/D Hook-up in Utility Room along with tankless water heater. Seller believes Hardwood floors are under carpets throughout the 1st floor (not in kitchen). Carpet has been removed in Bed #2 to expose beautiful wood. Large Family room in the lower level with 1/2 bath. Additional Bonus room in basement with a cedar closet. Electric Heat throughout with natural gas wall unit in DR & LL FR in addition to the LR fireplace for 2nd heating source. Central Air on main level. Property contains 2 Lots (100x74.4) + (70x65) 2 Map #'s and (tax bills) all contained in 1 Deed. Tax amounts listed and acreage are combined for both lots. Attic access is a pull down in garage. Property being sold in ''As-Is'' Condition. All information is approximate not warranted or guaranteed.
Home Details
Home Type
- Single Family
Est. Annual Taxes
- $3,554
Year Built
- Built in 1968
Lot Details
- 0.27 Acre Lot
- Chain Link Fence
- Open Lot
- Lot Sloped Down
- Cleared Lot
- Back Yard Fenced
- Map #11511050006 All contained on 1 deed. (70x65)
- Property is zoned R1
Parking
- 1 Car Garage
- Driveway
Home Design
- Brick Exterior Construction
- Raised Foundation
- Block Foundation
- Poured Concrete
- Composition Roof
- Aluminum Siding
Interior Spaces
- 1-Story Property
- Ceiling Fan
- Gas Fireplace
- Family Room
- Living Room with Fireplace
- Dining Room
- Bonus Room
- Pull Down Stairs to Attic
Kitchen
- Electric Oven
- Electric Range
- Dishwasher
Flooring
- Wood
- Carpet
- Tile
Bedrooms and Bathrooms
- 3 Bedrooms
- Cedar Closet
- Double Vanity
Laundry
- Laundry on lower level
- Washer and Electric Dryer Hookup
Finished Basement
- Heated Basement
- Interior Basement Entry
- Block Basement Construction
- Basement Storage
Outdoor Features
- Heated In Ground Pool
- Covered patio or porch
- Rain Gutters
Utilities
- Central Air
- Baseboard Heating
- 200+ Amp Service
- Natural Gas Connected
- Phone Available
- Cable TV Available
Listing and Financial Details
- Assessor Parcel Number 11511050008
- Tax Block 140
- $16,500 per year additional tax assessments
Map
Home Values in the Area
Average Home Value in this Area
Tax History
| Year | Tax Paid | Tax Assessment Tax Assessment Total Assessment is a certain percentage of the fair market value that is determined by local assessors to be the total taxable value of land and additions on the property. | Land | Improvement |
|---|---|---|---|---|
| 2025 | $3,976 | $16,000 | $3,000 | $13,000 |
| 2024 | $3,447 | $16,000 | $3,000 | $13,000 |
| 2023 | $3,447 | $16,000 | $3,000 | $13,000 |
| 2022 | $3,384 | $16,000 | $3,000 | $13,000 |
| 2021 | $3,360 | $16,000 | $3,000 | $13,000 |
| 2020 | $3,360 | $16,000 | $3,000 | $13,000 |
| 2019 | $3,117 | $16,000 | $3,000 | $13,000 |
| 2018 | $3,061 | $16,000 | $3,000 | $13,000 |
| 2017 | $3,045 | $16,000 | $3,000 | $13,000 |
| 2016 | $1,606 | $16,000 | $3,000 | $13,000 |
| 2015 | -- | $16,000 | $3,000 | $13,000 |
| 2014 | -- | $16,000 | $3,000 | $13,000 |
Property History
| Date | Event | Price | Change | Sq Ft Price |
|---|---|---|---|---|
| 04/27/2025 04/27/25 | For Sale | $230,000 | -- | $98 / Sq Ft |
Deed History
| Date | Type | Sale Price | Title Company |
|---|---|---|---|
| Deed | -- | None Listed On Document | |
| Interfamily Deed Transfer | -- | None Available |
Similar Homes in the area
Source: Greater Scranton Board of REALTORS®
MLS Number: GSBSC251916
APN: 11511050008
- 903 Church St
- 812 Church St
- 309 2nd Ave
- 319 Church St
- 609 4th Ave
- 110 Normandy Dr
- 108 Normandy Dr
- 106 Normandy Dr
- 104 Normandy Dr
- 0 Hill St & Delaware Unit GSBSC250085
- 983 Constitution Ave
- 146 Buttonwood St
- 114 Olga St
- 117 River St
- 6 Riverview Dr
- 625 River St
- 319 Union St
- 311 Hickory St
- 429 Hickory St
- 0 Dr Unit GSBSC3069

