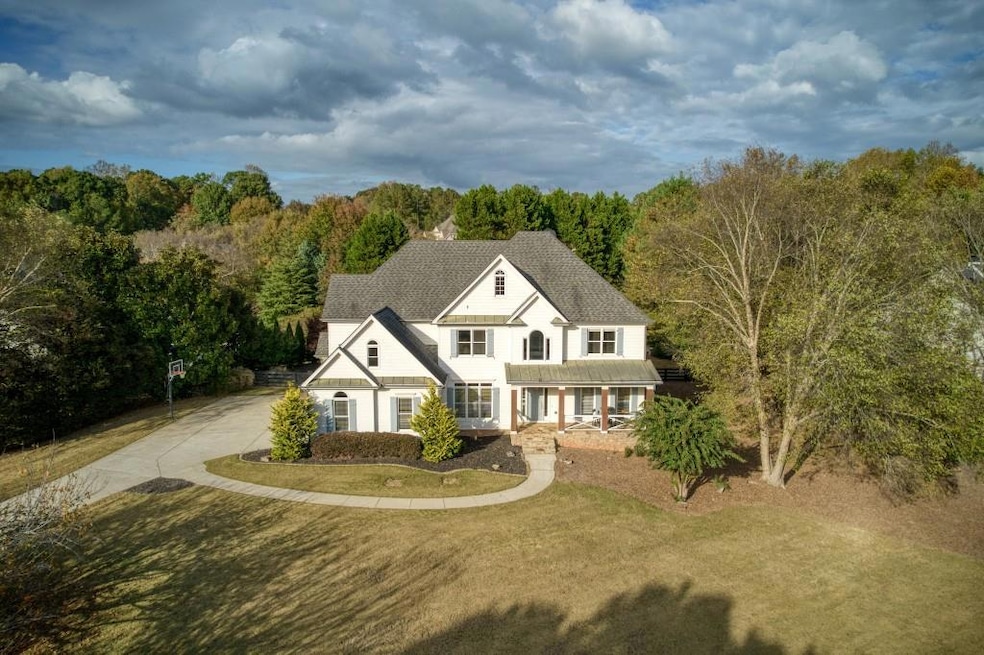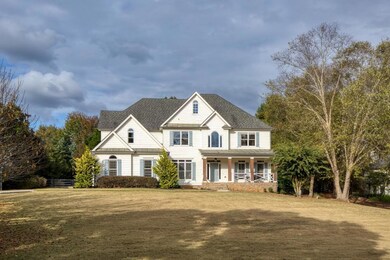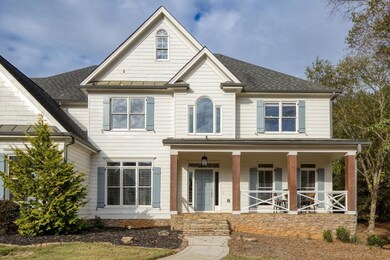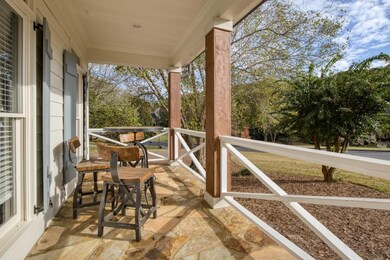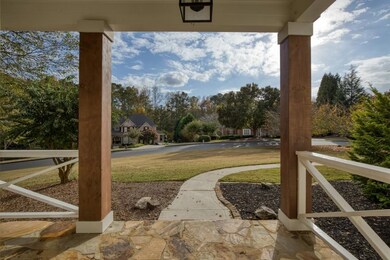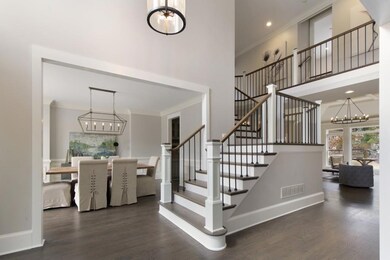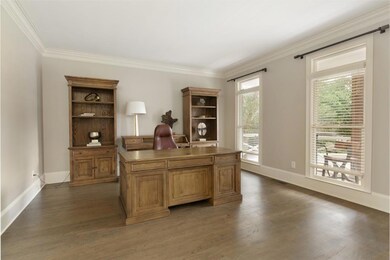Welcome home to 1135 Richmond Glen Circle! Thoughtfully imagined! Beautifully constructed! Nestled within this sought after swim/tennis community in the heart of Milton, this charming home stands out with its natural lighting, spacious floor plan, and stunning outdoor features, including a stone fireplace on an expansive, flat, grassy 1+ acre lot. The interior boasts beautifully re-finished hardwood floors and a chef's kitchen with solid wood cabinetry, new, on-trend quartz countertops and backsplash that opens to a light filled family room accented by a striking stacked stone fireplace. Main level walk out to gcozy and private covered porch, with flagstone pavers and fireplace AND an outdoor kitchen enhancing the home's appeal. Convenience is key with an ensuite guest bedroom on the main level and a dedicated office space. The terrace level also promises relaxation and entertainment with a full bath, theatre room, game room, custom bar, and additional rooms for exercise / crafts. The upper level houses an expansive, fireside primary suite with quartz countertops & custom closet, bonus family room and three additional bedrooms with high ceilings, contributing to the home's open feel. Located near the vibrant areas of downtown Crabapple, Milton, and Alpharetta, Richmond Glen is ideal for those seeking a community-oriented lifestyle with the added benefit of proximity to top North Fulton schools. Just minutes from some of the areas favorite shops, restaurants, top parks and most beautiful golf courses.

