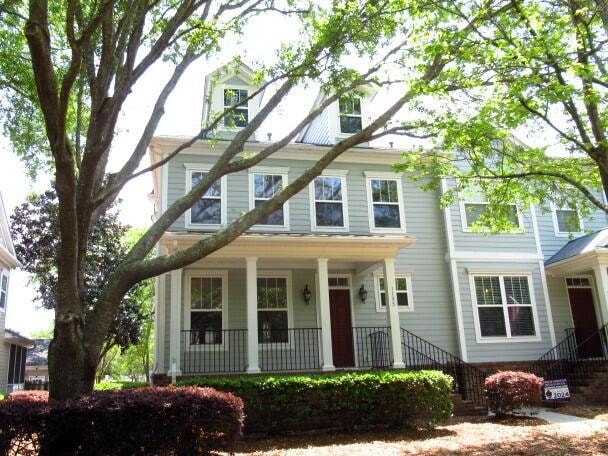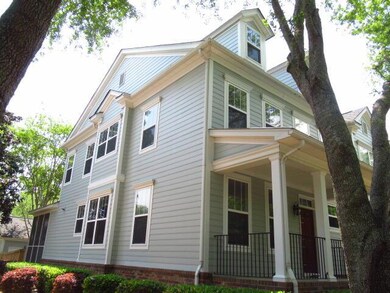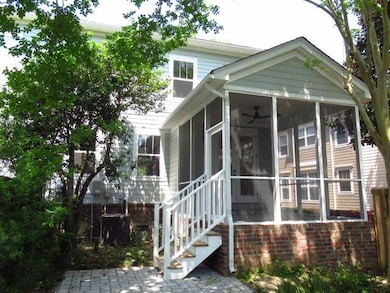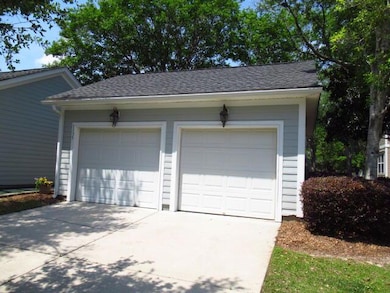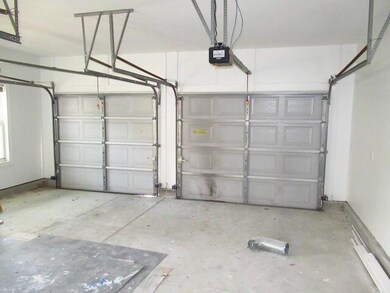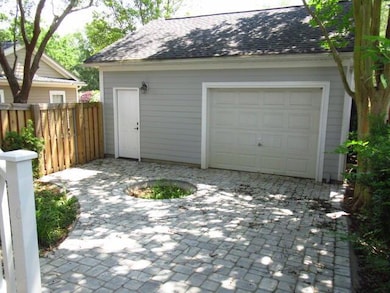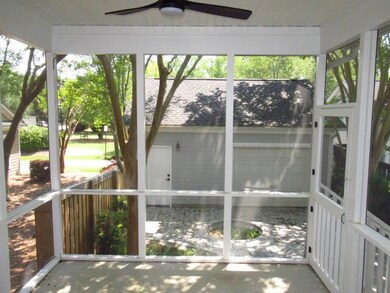
1135 Thrower St Daniel Island, SC 29492
Daniel Island NeighborhoodHighlights
- Boat Ramp
- Wood Flooring
- Tennis Courts
- Daniel Island School Rated A-
- Community Pool
- 2-minute walk to Barfield Park
About This Home
As of May 2024Must see to appreciate the quality level of this renovation. Thomas M. Evans - Master Builder - Custom Building and Renovations has brought this townhouse into the 21st century. The quality and customization abound throughout. All of the kitchen, bathrooms, flooring, and fixtures were completely removed for this renovation. All new wood flooring has been installed throughout. The kitchen was reconfigured, and custom cabinets were hand built. All countertops are high end quality quartz along with design selected fixtures and appliances. Bathrooms have new tile flooring, and each bath has a tiled shower with glass enclosure and custom perimeter lit anti-fog vanity mirrors. Recessed lighting has been installed in the living room and all bedrooms.The screened porch and courtyard have been redone with new screens, paint, paver patio, wood fence, and designated location for a fire pit, fountain, or shade tree. Most window sashes have been replaced for easy window operation. Some window insets have been ordered for replacement. This townhouse is heated and cooled by a Trane HVAC system. Only a few finishing touches remain including final paint (front door), cleaning and landscaping.
This townhouse is an end unit and offers a lot of natural light. It is on a quiet tree-lined street that is walking distance to the Pierce Park Pool, Daniel Island School, Library and Smythe Lake. Downtown Daniel Island shopping and dining are only a short bike ride or golf cart ride away. This is one of the few floor plans with 3 bedrooms, 3 full bathrooms with a half bath downstairs and an extra half bath upstairs. This is custom quality in a low maintenance setting.
Home Details
Home Type
- Single Family
Est. Annual Taxes
- $6,886
Year Built
- Built in 2002
Lot Details
- 4,356 Sq Ft Lot
- Wood Fence
HOA Fees
- $81 Monthly HOA Fees
Parking
- 2 Car Garage
Home Design
- Asphalt Roof
- Cement Siding
Interior Spaces
- 1,913 Sq Ft Home
- 2-Story Property
- Ceiling Fan
- Living Room with Fireplace
- Crawl Space
- Dishwasher
Flooring
- Wood
- Ceramic Tile
Bedrooms and Bathrooms
- 3 Bedrooms
- Walk-In Closet
Outdoor Features
- Screened Patio
- Front Porch
Schools
- Daniel Island Elementary And Middle School
- Philip Simmons High School
Utilities
- Forced Air Heating and Cooling System
- Heat Pump System
Community Details
Overview
- Front Yard Maintenance
- Daniel Island Subdivision
Recreation
- Boat Ramp
- Tennis Courts
- Community Pool
- Park
- Dog Park
- Trails
Map
Home Values in the Area
Average Home Value in this Area
Property History
| Date | Event | Price | Change | Sq Ft Price |
|---|---|---|---|---|
| 05/07/2024 05/07/24 | Sold | $1,050,000 | -1.8% | $549 / Sq Ft |
| 04/19/2024 04/19/24 | For Sale | $1,069,000 | -- | $559 / Sq Ft |
Tax History
| Year | Tax Paid | Tax Assessment Tax Assessment Total Assessment is a certain percentage of the fair market value that is determined by local assessors to be the total taxable value of land and additions on the property. | Land | Improvement |
|---|---|---|---|---|
| 2024 | $13,715 | $724,700 | $190,000 | $534,700 |
| 2023 | $13,715 | $43,482 | $11,400 | $32,082 |
| 2022 | $2,121 | $21,169 | $4,311 | $16,858 |
| 2021 | $2,159 | $14,110 | $2,873 | $11,240 |
| 2020 | $2,202 | $14,113 | $2,873 | $11,240 |
| 2019 | $2,243 | $14,113 | $2,873 | $11,240 |
| 2018 | $1,914 | $12,272 | $2,600 | $9,672 |
| 2017 | $1,911 | $12,272 | $2,600 | $9,672 |
| 2016 | $1,938 | $12,270 | $2,600 | $9,670 |
| 2015 | $1,813 | $12,270 | $2,600 | $9,670 |
| 2014 | $1,811 | $12,270 | $2,600 | $9,670 |
| 2013 | -- | $12,270 | $2,600 | $9,670 |
Deed History
| Date | Type | Sale Price | Title Company |
|---|---|---|---|
| Warranty Deed | $1,050,000 | Cooperative Title | |
| Deed | $720,000 | None Listed On Document | |
| Quit Claim Deed | $4,054 | None Listed On Document |
Similar Homes in the area
Source: CHS Regional MLS
MLS Number: 24009860
APN: 275-11-01-128
- 2233 Daniel Island Dr
- 1977 Pierce St
- 871 Center Park St
- 1115 Barfield St
- 535 Helmsman St Unit 535
- 540 Helmsman St Unit 1235
- 540 Helmsman St Unit 1225
- 540 Helmsman St Unit 1221
- 540 Helmsman St Unit 1232
- 527 Helmsman St Unit 527
- 1040 Barfield St
- 1021 Barfield St
- 515 Helmsman St Unit 515
- 413 Spartina Ln
- 325 Longshore St Unit 1143
- 325 Longshore St Unit 1123
- 317 Longshore St Unit 317
- 320 Longshore St Unit 1044
- 145 Pier View St Unit 403
- 3030 Baltimore St
