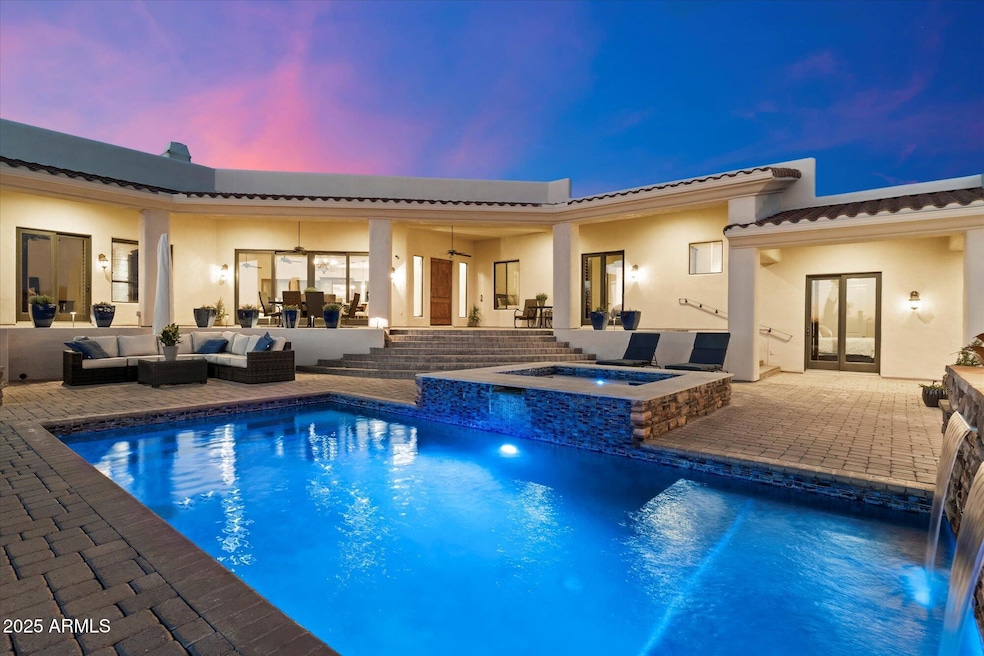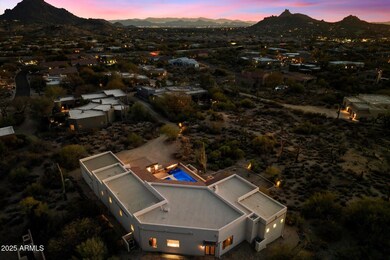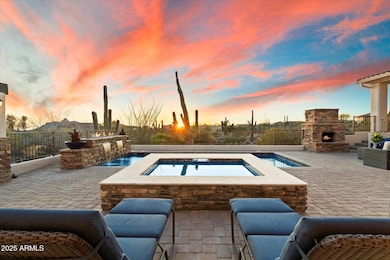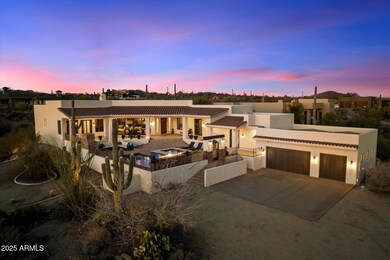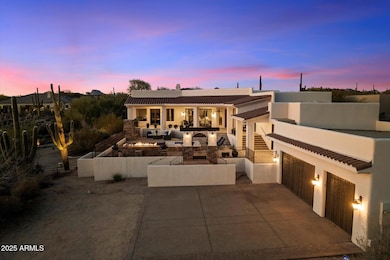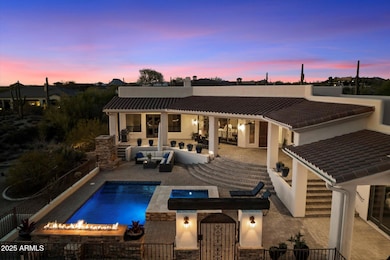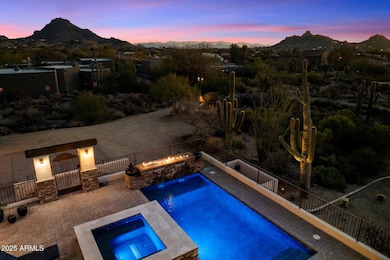
11350 E Dale Ln Scottsdale, AZ 85262
Dynamite Foothills NeighborhoodHighlights
- Heated Spa
- Mountain View
- Granite Countertops
- Sonoran Trails Middle School Rated A-
- Family Room with Fireplace
- Private Yard
About This Home
As of April 2025An authentic Arizona Southwestern, soft contemporary, situated in the heart of Troon, in North Scottsdale. Crown View Estates homes are organically architectured for privacy & views of Troon, Pinnacle Peak and the city lights below. A private drive leads to the tucked away residence behind a lovely iron gate. Enter the expansive open floor plan with high ceilings & beautifully stained concrete floors, complemented by a grand wood fireplace. Wood sliding doors open to meld the interior & exterior living spaces and extraordinary mountain views as a backdrop to the custom spa, pool, water & fire features, viewed from multiple pavered patios. Enjoy unparalleled sunsets, desertscape & city light views from this private, mountain view haven. Home is being sold turnkey and move-in ready The master suite is a sanctuary unto itself, boasting a dramatic grand entry, sweeping mountain vistas, and a luxurious bathroom with upgraded cabinetry, a separate soaking tub, and a spacious shower. Designed with intention, every south-facing room offers captivating views of the rugged peaks beyond.
Step outside to an enchanting pool and patio area at the front of the home, where paver patios and cascading waterfalls harmonize with Arizona's natural beauty. Surrounded by the serene desert landscape, this outdoor oasis beckons relaxation and enjoyment, making this residence a true statement home in Crown View Estates, near Troon North.
The crown jewel of this property is the lot size, private location with no HOA, in the heart of multi-million dollar Troon communities. Enjoy the freedom to golf at many of the nearby courses without paying to commit to one golf club.
If you are looking for privacy, an indoor/outdoor lifestyle home with an open feel and views from every window of the home, then this home may be for you! Move-in ready and turnkey with custom furnishings included at asking price!
View documents for information on the Crown View Estates area in Troon.
NOTEWORTHY AREA AMENITIES INCLUDE: The Four Seasons at Troon North Social Membership, Troon North Golf Course Membership (OR Public), Troon Country Club Membership, Pickle Ball Courts, Pinnacle Peak Trail Head, Dog park, The Boulders public Courses, many golf courses, shops, restaurants, Lake Bartlett, and the Tonto National Forest.
Last Agent to Sell the Property
Russ Lyon Sotheby's International Realty License #SA112917000

Home Details
Home Type
- Single Family
Est. Annual Taxes
- $4,965
Year Built
- Built in 2006
Lot Details
- 0.95 Acre Lot
- Private Streets
- Desert faces the front and back of the property
- Wrought Iron Fence
- Block Wall Fence
- Private Yard
Parking
- 3 Car Garage
Home Design
- Wood Frame Construction
- Foam Roof
- Stucco
Interior Spaces
- 3,543 Sq Ft Home
- 1-Story Property
- Ceiling Fan
- Gas Fireplace
- Family Room with Fireplace
- 2 Fireplaces
- Mountain Views
- Security System Owned
Kitchen
- Breakfast Bar
- Gas Cooktop
- Built-In Microwave
- Kitchen Island
- Granite Countertops
Flooring
- Carpet
- Concrete
Bedrooms and Bathrooms
- 5 Bedrooms
- Primary Bathroom is a Full Bathroom
- 5 Bathrooms
- Dual Vanity Sinks in Primary Bathroom
- Bathtub With Separate Shower Stall
Pool
- Heated Spa
- Heated Pool
Outdoor Features
- Outdoor Fireplace
Schools
- Desert Sun Academy Elementary School
- Sonoran Trails Middle School
- Cactus Shadows High School
Utilities
- Cooling Available
- Heating System Uses Natural Gas
Community Details
- No Home Owners Association
- Association fees include no fees
- Built by McAdams
- Crown View Estates Subdivision
Listing and Financial Details
- Tax Lot 2
- Assessor Parcel Number 216-74-020
Map
Home Values in the Area
Average Home Value in this Area
Property History
| Date | Event | Price | Change | Sq Ft Price |
|---|---|---|---|---|
| 04/18/2025 04/18/25 | Sold | $1,575,000 | -1.6% | $445 / Sq Ft |
| 03/14/2025 03/14/25 | Pending | -- | -- | -- |
| 03/11/2025 03/11/25 | For Sale | $1,600,000 | +80.8% | $452 / Sq Ft |
| 12/17/2013 12/17/13 | Sold | $885,000 | -4.8% | $250 / Sq Ft |
| 10/01/2013 10/01/13 | For Sale | $930,000 | -- | $262 / Sq Ft |
Tax History
| Year | Tax Paid | Tax Assessment Tax Assessment Total Assessment is a certain percentage of the fair market value that is determined by local assessors to be the total taxable value of land and additions on the property. | Land | Improvement |
|---|---|---|---|---|
| 2025 | $4,965 | $90,144 | -- | -- |
| 2024 | $4,748 | $85,852 | -- | -- |
| 2023 | $4,748 | $103,620 | $20,720 | $82,900 |
| 2022 | $4,574 | $77,870 | $15,570 | $62,300 |
| 2021 | $5,023 | $75,000 | $15,000 | $60,000 |
| 2020 | $5,032 | $72,850 | $14,570 | $58,280 |
| 2019 | $5,023 | $71,400 | $14,280 | $57,120 |
| 2018 | $4,984 | $70,760 | $14,150 | $56,610 |
| 2017 | $4,800 | $73,510 | $14,700 | $58,810 |
| 2016 | $4,779 | $70,350 | $14,070 | $56,280 |
| 2015 | $4,519 | $62,070 | $12,410 | $49,660 |
Mortgage History
| Date | Status | Loan Amount | Loan Type |
|---|---|---|---|
| Previous Owner | $100,000 | Credit Line Revolving | |
| Previous Owner | $575,000 | Unknown | |
| Previous Owner | $144,000 | New Conventional | |
| Previous Owner | $99,500 | Seller Take Back |
Deed History
| Date | Type | Sale Price | Title Company |
|---|---|---|---|
| Warranty Deed | $1,575,000 | Wfg National Title Insurance C | |
| Cash Sale Deed | $885,000 | Fidelity National Title | |
| Warranty Deed | $180,000 | Fidelity National Title | |
| Warranty Deed | $122,000 | First American Title | |
| Cash Sale Deed | $108,000 | United Title Agency |
Similar Homes in Scottsdale, AZ
Source: Arizona Regional Multiple Listing Service (ARMLS)
MLS Number: 6832538
APN: 216-74-020
- 28405 N 113th Way
- 28370 N 113th Way
- 28761 N 113th Way
- 28787 N 114th St Unit N & P
- 28341 N 112th Way
- 28805 N 114th St
- 11453 E Mark Ln
- 11366 E Southwind Ln
- 29125 N 114th St
- 11082 E Mark Ln
- 11448 E Blue Sky Dr
- 11136 E Greythorn Dr
- 11789 E Oberlin Way Unit 21
- 11650 E Blue Sky Dr
- 10935 E Mark Ln Unit 75
- 11271 E Cinder Cone Trail
- 28119 N 109th Way
- 28118 N 109th Way
- 28101 N 109th Way
- 28626 N 108th Way
