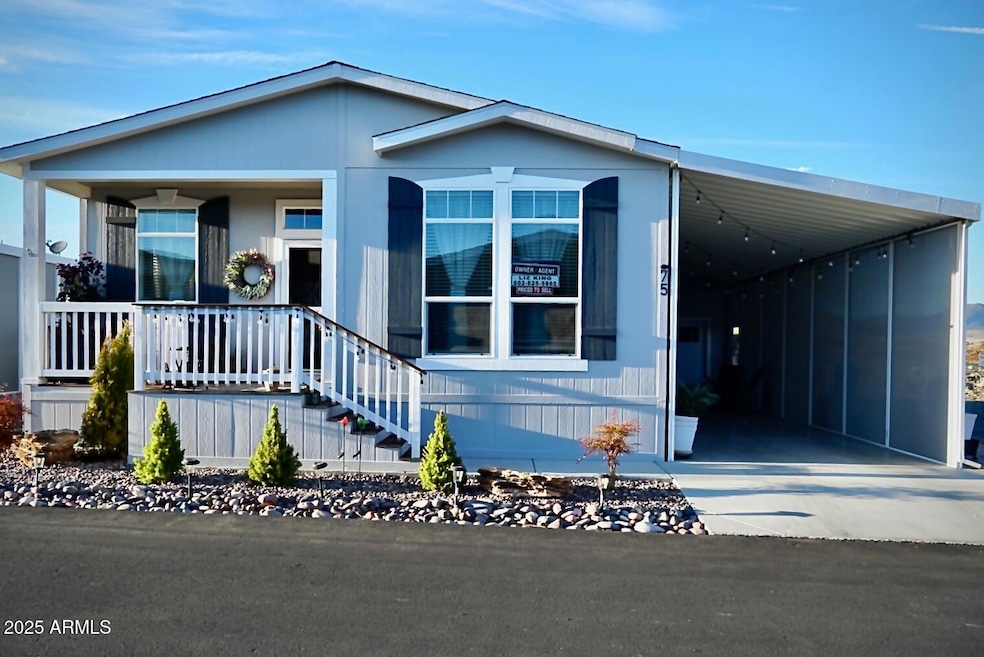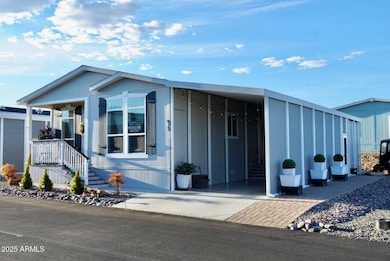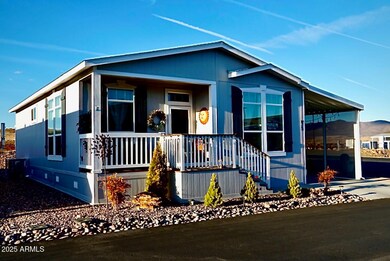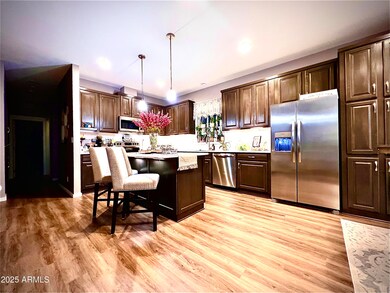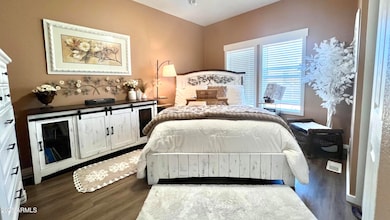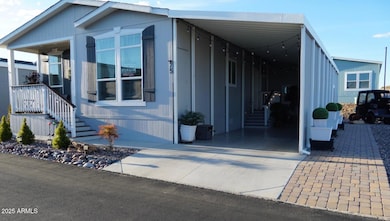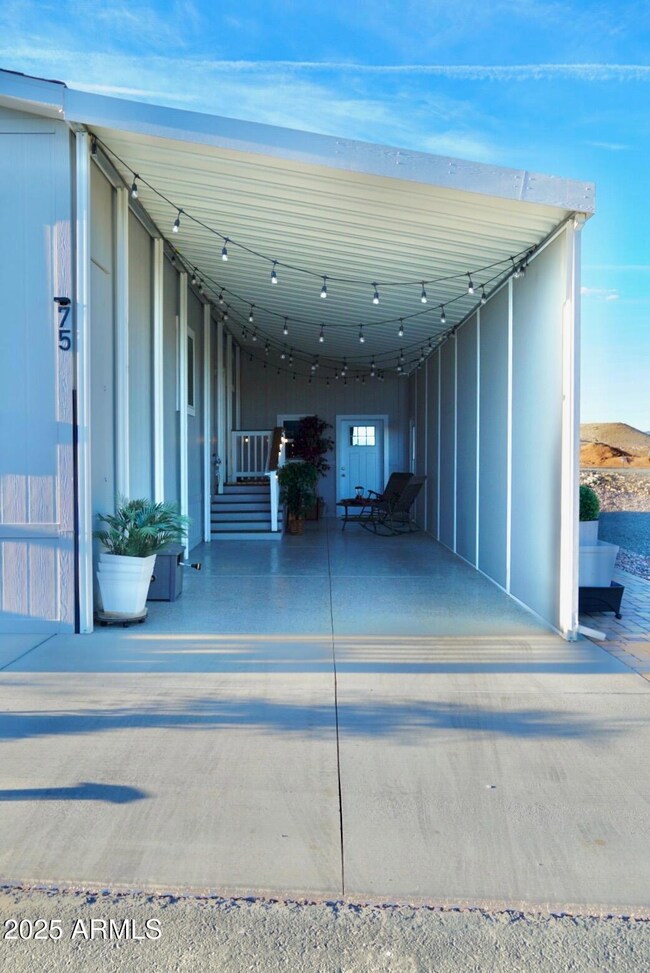
Estimated payment $2,305/month
Highlights
- Fitness Center
- Heated Community Pool
- Cooling Available
- Clubhouse
- Eat-In Kitchen
- Kitchen Island
About This Home
Welcome to your dream home in the highly sought-after Orchard Ranch North community! This beautifully maintained 2-bedroom, 2-bathroom manufactured home offers modern comfort, upgraded features, and a low-maintenance lifestyle—all just minutes from Prescott Valley. Step inside to discover an open-concept layout with a stylish upgraded kitchen featuring stainless steel appliances, a spacious island, and plenty of cabinetry. The inviting living area is perfect for relaxation or entertaining guests. Both bedrooms are generously sized, with the primary suite boasting an en-suite bath for added privacy. Outside, enjoy your charming front porch, perfect for morning coffee or evening sunsets. The large covered parking area provides ample space for your vehicles. With a low-maintenance yard, you'll have more time to take advantage of the resort-style amenities, including a clubhouse, pool/spa, pickleball courts, fitness room, and more.
Located in a peaceful, active 55+ community, this home offers the perfect blend of convenience and leisure. Monthly lease of $600. Don't miss your chance to enjoy this fantastic home
Property Details
Home Type
- Mobile/Manufactured
Year Built
- Built in 2022
Lot Details
- Desert faces the front and back of the property
- Land Lease of $600 per month
HOA Fees
- $600 Monthly HOA Fees
Parking
- 2 Carport Spaces
Home Design
- Wood Frame Construction
- Composition Roof
Interior Spaces
- 1,232 Sq Ft Home
- 1-Story Property
- Ceiling Fan
- Laminate Flooring
- Washer and Dryer Hookup
Kitchen
- Eat-In Kitchen
- Built-In Microwave
- Kitchen Island
Bedrooms and Bathrooms
- 2 Bedrooms
- 2 Bathrooms
Outdoor Features
- Outdoor Storage
Schools
- Adult Elementary And Middle School
- Adult High School
Utilities
- Cooling Available
- Heating Available
Listing and Financial Details
- Tax Lot 75
- Assessor Parcel Number 402-14-233-K
Community Details
Overview
- Association fees include ground maintenance, street maintenance
- Built by CMH Manufacturing West
- S28 T14n R1e Subdivision
Amenities
- Clubhouse
- Theater or Screening Room
- Recreation Room
Recreation
- Fitness Center
- Heated Community Pool
- Community Spa
Map
Home Values in the Area
Average Home Value in this Area
Property History
| Date | Event | Price | Change | Sq Ft Price |
|---|---|---|---|---|
| 04/10/2025 04/10/25 | Price Changed | $259,000 | -1.1% | $210 / Sq Ft |
| 03/30/2025 03/30/25 | For Sale | $262,000 | -- | $213 / Sq Ft |
Similar Homes in Dewey, AZ
Source: Arizona Regional Multiple Listing Service (ARMLS)
MLS Number: 6843352
- 11350 E Sarah Jane Ln Unit 117
- 11350 E Sarah Jane Ln Unit 75
- 11350 E Sarah Jane Ln Unit 123
- 11350 E Sarah Jane Ln Unit 194
- 11350 E Sarah Jane Ln Unit 82
- 11350 E Sarah Jane Ln
- 6510 E Magnolia Way
- 6695 E Magnolia Way
- 11350 Sarah Jane Ln
- 11250 E State Route 69 Unit 1128-2
- 11250 E State Route 69
- 11250 E State Route 69 Unit 2123
- 11250 E State Route 69 Unit 81
- 11250 E State Route 69 Unit 1149
- 10735 E High Point Dr
- 10851 E Old Black Canyon Hwy
- 11080 E Manzanita Trail
- 11430 E Manzanita Trail
- 10595 E Old Black Canyon Hwy
- 1424 N Rustlers Roost
