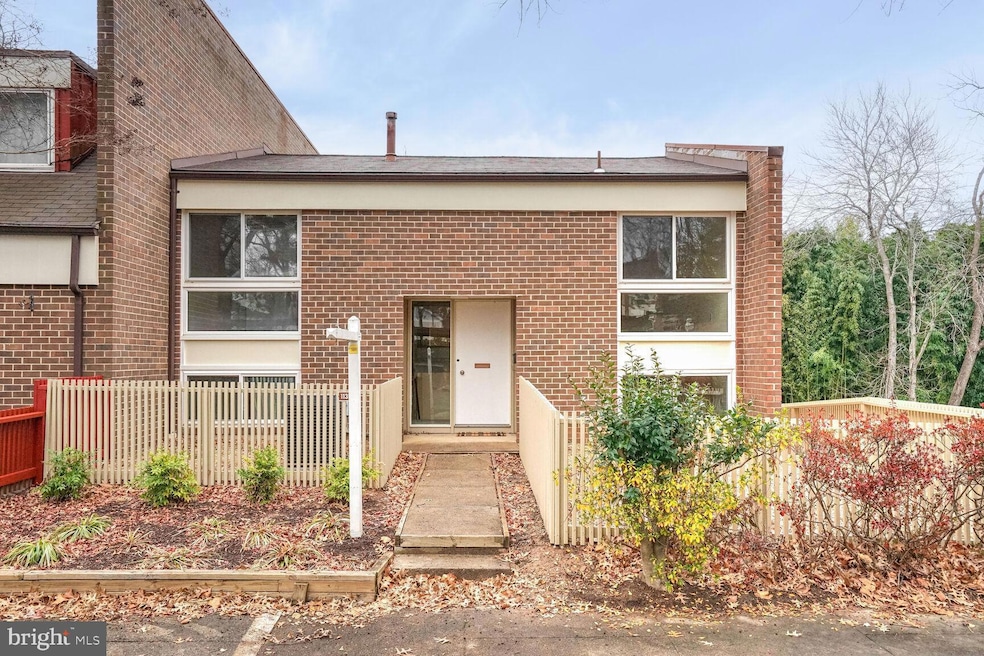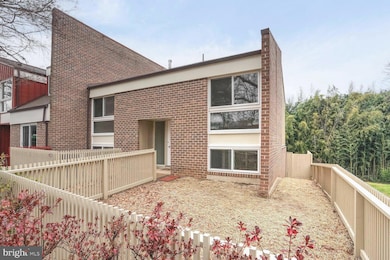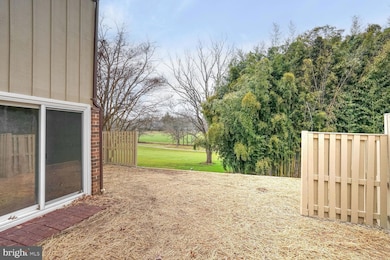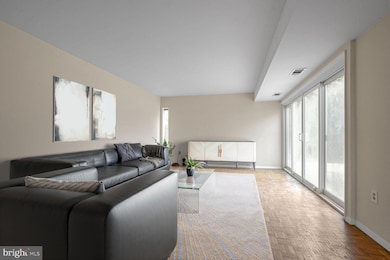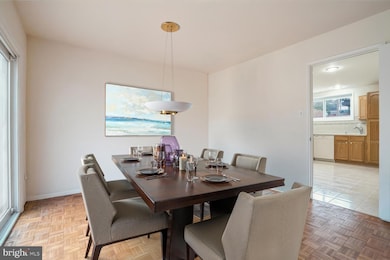
11350 Links Dr Reston, VA 20190
Lake Anne NeighborhoodHighlights
- Clubhouse
- Contemporary Architecture
- Community Basketball Court
- Langston Hughes Middle School Rated A-
- Community Pool
- Jogging Path
About This Home
As of April 2025Rarely available highly sought after 4 bedroom 2.5 bathroom end-unit townhouse backs directly onto Hidden Creek Country Club (member only includes golf course, tennis, swimming pool, dining and fitness center). NEW FURNACE FEB 2025. New paint on exterior and of interior property. Excellent location: approximately 1.5 miles to shops; restaurants at Reston Town Center, 1.3 miles to Wiehle-Reston Metro Station, and 9 miles to Dulles Airport. Home is located in the Reston Association HOA and Golf Course Island Cluster . Fees include the use of multiple swimming pools andother recreation facilities. Roof was replaced in 2011, new hot water heater 2022, new LGclothes washer 2022 and new garbage disposal 2017. Home has abundant daylight throughout.LOWER LEVEL: Parque floors. The tiled kitchen has ample space for table and chairs. Cabinetsare in great condition, providing plenty of storage with custom pull-out shelves. Dining room haslarge patio doors providing views of the golf course. Dining room has open entry to adjoininglarge living room/family room with patio doors. There is a half bathroom and a utility roomcontaining hot water heater, HVAC, laundry, and work bench.UPPER LEVEL: Stairs and floors are hardwood, which were recently replaced (with theexception of one room with original hardwood flooring). Primary bedroom has stunning view of golf course withwall-to-wall closet and an en-suite full bathroom. Bedroom at front of house has a deep shelvedbuilt-in closet and a standard closet. There is an additional full bathroom on this level.
Townhouse Details
Home Type
- Townhome
Est. Annual Taxes
- $7,443
Year Built
- Built in 1967
Lot Details
- 2,480 Sq Ft Lot
HOA Fees
- $188 Monthly HOA Fees
Home Design
- Contemporary Architecture
Interior Spaces
- 1,928 Sq Ft Home
- Property has 2 Levels
- Family Room Off Kitchen
- Dining Area
Kitchen
- Eat-In Kitchen
- Stove
- Built-In Microwave
- Ice Maker
- Dishwasher
- Disposal
Bedrooms and Bathrooms
- 4 Main Level Bedrooms
- En-Suite Bathroom
Laundry
- Laundry on lower level
- Dryer
- Washer
Parking
- 1 Parking Space
- 1 Detached Carport Space
Utilities
- Forced Air Heating and Cooling System
- Electric Water Heater
Listing and Financial Details
- Tax Lot 48
- Assessor Parcel Number 0172 15390048
Community Details
Overview
- Association fees include common area maintenance, management, pool(s), recreation facility
- Reston Association
- Reston Subdivision
- Property Manager
Amenities
- Clubhouse
- Community Center
- Party Room
Recreation
- Community Basketball Court
- Community Pool
- Jogging Path
- Bike Trail
Pet Policy
- Limit on the number of pets
- Breed Restrictions
Map
Home Values in the Area
Average Home Value in this Area
Property History
| Date | Event | Price | Change | Sq Ft Price |
|---|---|---|---|---|
| 04/25/2025 04/25/25 | Sold | $670,000 | -4.3% | $348 / Sq Ft |
| 04/25/2025 04/25/25 | Price Changed | $700,000 | 0.0% | $363 / Sq Ft |
| 04/08/2025 04/08/25 | Pending | -- | -- | -- |
| 01/08/2025 01/08/25 | Price Changed | $700,000 | -4.8% | $363 / Sq Ft |
| 12/21/2024 12/21/24 | For Sale | $735,000 | -- | $381 / Sq Ft |
Tax History
| Year | Tax Paid | Tax Assessment Tax Assessment Total Assessment is a certain percentage of the fair market value that is determined by local assessors to be the total taxable value of land and additions on the property. | Land | Improvement |
|---|---|---|---|---|
| 2024 | $7,443 | $617,410 | $213,000 | $404,410 |
| 2023 | $6,786 | $577,250 | $213,000 | $364,250 |
| 2022 | $6,616 | $555,760 | $201,000 | $354,760 |
| 2021 | $5,999 | $491,540 | $178,000 | $313,540 |
| 2020 | $5,695 | $462,790 | $167,000 | $295,790 |
| 2019 | $5,621 | $456,790 | $161,000 | $295,790 |
| 2018 | $5,002 | $434,980 | $155,000 | $279,980 |
| 2017 | $5,191 | $429,710 | $155,000 | $274,710 |
| 2016 | $5,053 | $419,140 | $155,000 | $264,140 |
| 2015 | $4,937 | $424,530 | $155,000 | $269,530 |
| 2014 | $4,869 | $419,530 | $150,000 | $269,530 |
Similar Homes in Reston, VA
Source: Bright MLS
MLS Number: VAFX2215206
APN: 0172-15390048
- 11101 Wedge Dr
- 11500 Fairway Dr Unit 101
- 1675 Bandit Loop Unit 202B
- 1675 Bandit Loop Unit 306B
- 1669 Bandit Loop Unit 107A
- 1669 Bandit Loop Unit 209A
- 1669 Bandit Loop Unit 101A
- 1669 Bandit Loop Unit 206A
- 1669 Bandit Loop Unit 205A
- 1684 Bandit Loop
- 11495 Waterview Cluster
- 11252 Chestnut Grove Square Unit 147
- 1658 Parkcrest Cir Unit 2C/300
- 11204 Chestnut Grove Square Unit 206
- 11212 Chestnut Grove Square Unit 313
- 11228 Chestnut Grove Square Unit 16
- 1578 Moorings Dr Unit 4B/12B
- 11220 Chestnut Grove Square Unit 222
- 11220 Chestnut Grove Square Unit 123
- 1659 Parkcrest Cir Unit 6C/300
