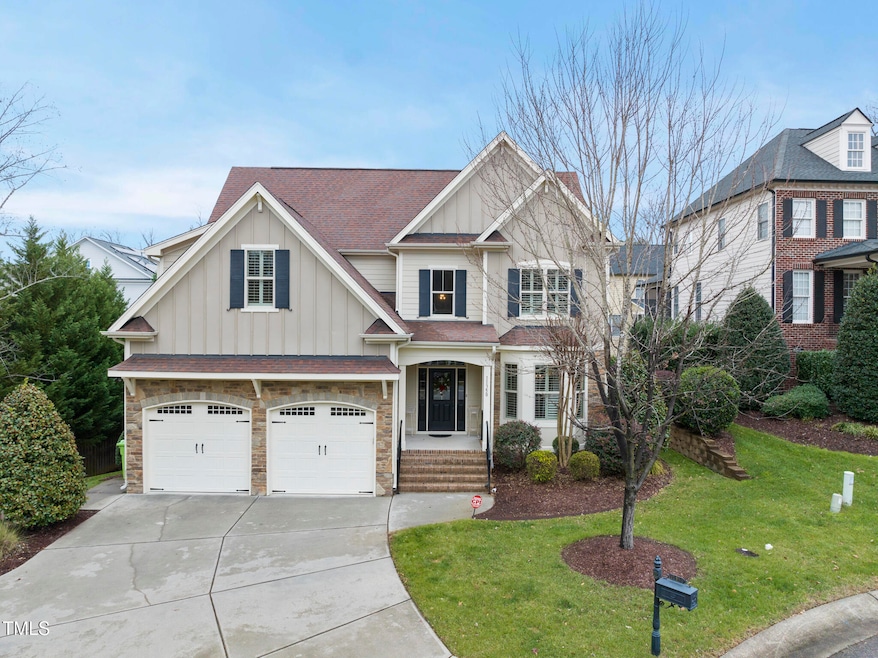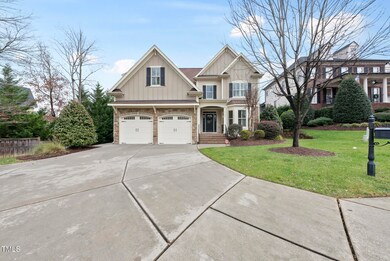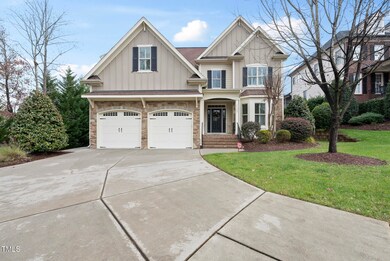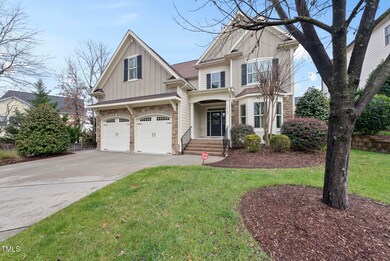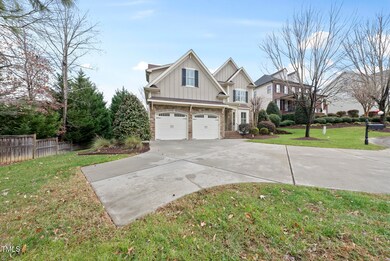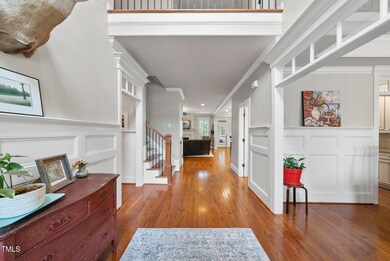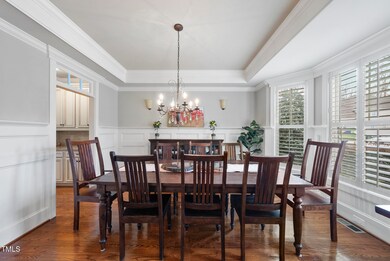
11350 Oakcroft Dr Raleigh, NC 27614
Highlights
- Transitional Architecture
- Wood Flooring
- Attic
- Brassfield Elementary School Rated A-
- Main Floor Primary Bedroom
- Bonus Room
About This Home
As of January 2025Gorgeous custom built home tucked away on a cul de sac lot. From the foyer you are greeted by the beautiful dining room with wainscotting and transom window entry. The floor plan opens to the living room with gas log fireplace. There are plantation shutters throughout. The kitchen is appointed with an island, granite counters, SS appliances, tile backsplash and custom cabinets. The desirable first floor primary suite has a luxury bath with new shower glass, shower tile and tile floor. Upstairs you will find an office, bonus room and three additional bedrooms and two bathrooms You will not lack for storage with the walk in attic on the 2nd floor and walk up attic on the 3rd floor which has sheet rock stacked in it for future expansion. There is a laundry room on the second level as well as a laundry closet by the primary bedroom for your convenience. Enjoy the outside from the screened porch and deck overlooking the fenced backyard. EV Charger in garage will convey, The walk in crawl space with dehumidifier adds to your storage space. You are conveniently located near the retail area on Dunn Road.
Home Details
Home Type
- Single Family
Est. Annual Taxes
- $6,264
Year Built
- Built in 2012
Lot Details
- 10,019 Sq Ft Lot
- Lot Dimensions are 36x12x18x40x144x80x99
- Cul-De-Sac
- Back Yard Fenced and Front Yard
- Property is zoned R-4
HOA Fees
- $29 Monthly HOA Fees
Parking
- 2 Car Attached Garage
- Front Facing Garage
- Garage Door Opener
- Private Driveway
Home Design
- Transitional Architecture
- Brick or Stone Mason
- Block Foundation
- Shingle Roof
- Stone
Interior Spaces
- 3,115 Sq Ft Home
- 2-Story Property
- Crown Molding
- Gas Log Fireplace
- Plantation Shutters
- Entrance Foyer
- Living Room
- Breakfast Room
- Dining Room
- Home Office
- Bonus Room
- Screened Porch
- Neighborhood Views
- Basement
- Crawl Space
- Home Security System
- Laundry in multiple locations
Kitchen
- Butlers Pantry
- Gas Range
- Microwave
- Plumbed For Ice Maker
- Dishwasher
- Stainless Steel Appliances
- Kitchen Island
- Granite Countertops
- Disposal
Flooring
- Wood
- Carpet
- Tile
Bedrooms and Bathrooms
- 4 Bedrooms
- Primary Bedroom on Main
- Walk-In Closet
Attic
- Attic Floors
- Permanent Attic Stairs
Outdoor Features
- Rain Gutters
Schools
- Brassfield Elementary School
- Wakefield Middle School
- Wakefield High School
Utilities
- Dehumidifier
- Forced Air Heating and Cooling System
- Heating System Uses Natural Gas
- Natural Gas Connected
- Gas Water Heater
Community Details
- Association fees include ground maintenance
- Wake HOA Management Association, Phone Number (919) 796-5350
- Oakcroft Subdivision
- Maintained Community
Listing and Financial Details
- Assessor Parcel Number 172953312
Map
Home Values in the Area
Average Home Value in this Area
Property History
| Date | Event | Price | Change | Sq Ft Price |
|---|---|---|---|---|
| 01/16/2025 01/16/25 | Sold | $735,000 | +3.5% | $236 / Sq Ft |
| 12/16/2024 12/16/24 | Pending | -- | -- | -- |
| 12/10/2024 12/10/24 | For Sale | $709,900 | -- | $228 / Sq Ft |
Tax History
| Year | Tax Paid | Tax Assessment Tax Assessment Total Assessment is a certain percentage of the fair market value that is determined by local assessors to be the total taxable value of land and additions on the property. | Land | Improvement |
|---|---|---|---|---|
| 2024 | $6,264 | $718,995 | $135,000 | $583,995 |
| 2023 | $5,210 | $476,150 | $95,000 | $381,150 |
| 2022 | $4,841 | $476,150 | $95,000 | $381,150 |
| 2021 | $4,653 | $476,150 | $95,000 | $381,150 |
| 2020 | $4,568 | $476,150 | $95,000 | $381,150 |
| 2019 | $4,892 | $420,409 | $75,000 | $345,409 |
| 2018 | $4,613 | $420,409 | $75,000 | $345,409 |
| 2017 | $4,394 | $420,409 | $75,000 | $345,409 |
| 2016 | $4,303 | $420,409 | $75,000 | $345,409 |
| 2015 | $4,676 | $449,627 | $74,000 | $375,627 |
| 2014 | $4,434 | $449,627 | $74,000 | $375,627 |
Mortgage History
| Date | Status | Loan Amount | Loan Type |
|---|---|---|---|
| Open | $400,000 | New Conventional | |
| Closed | $400,000 | New Conventional | |
| Previous Owner | $53,100 | Credit Line Revolving | |
| Previous Owner | $380,000 | New Conventional | |
| Previous Owner | $64,360 | Future Advance Clause Open End Mortgage | |
| Previous Owner | $68,175 | Purchase Money Mortgage |
Deed History
| Date | Type | Sale Price | Title Company |
|---|---|---|---|
| Warranty Deed | $735,000 | None Listed On Document | |
| Warranty Deed | $735,000 | None Listed On Document | |
| Warranty Deed | $400,000 | None Available | |
| Warranty Deed | $78,000 | None Available | |
| Warranty Deed | $79,500 | None Available |
Similar Homes in Raleigh, NC
Source: Doorify MLS
MLS Number: 10066726
APN: 1729.04-53-3312-000
- 11342 Oakcroft Dr
- 4210 Falls River Ave
- 10319 Evergreen Spring Place
- 2051 Dunn Rd
- 1708 Turtle Ridge Way
- 1620 Dunn Rd
- 4511 All Points View Way
- 2224 Karns Place
- 4443 Crystal Breeze St
- 10701 Royal Forrest Dr
- 11508 Midlavian Dr
- 9413 Lake Villa Way
- 4617 All Points View Way
- 2208 Fullwood Place
- 2031 Rivergate Rd Unit 105
- 2101 Piney Brook Rd Unit 105
- 2245 Dunlin Ln
- 3616 Falls River Ave
- 2106 Cloud Cover
- 1401 Freshwater Ct
