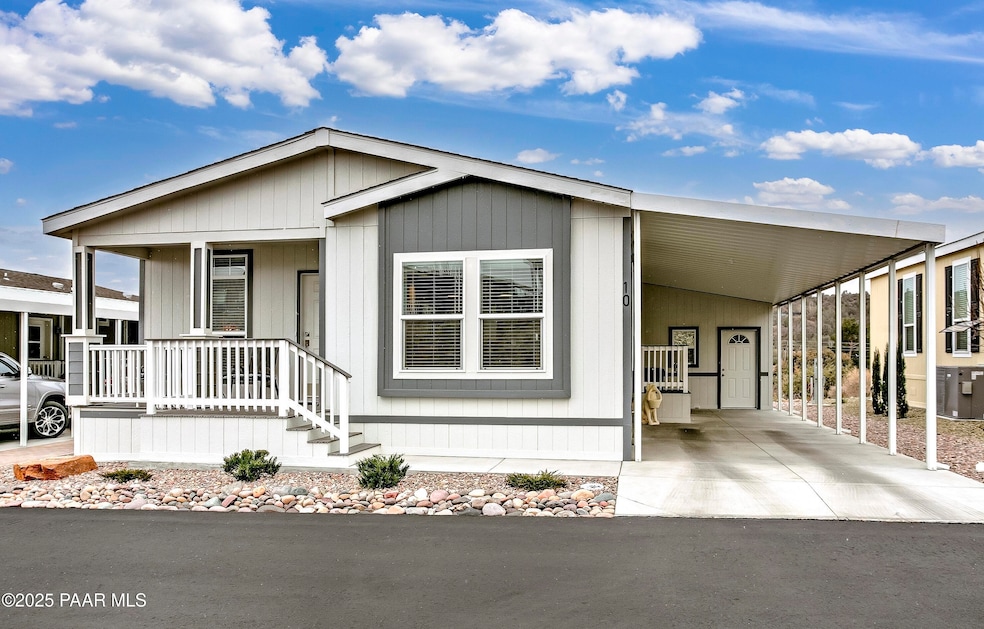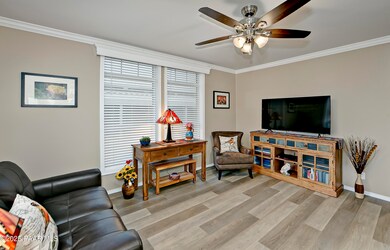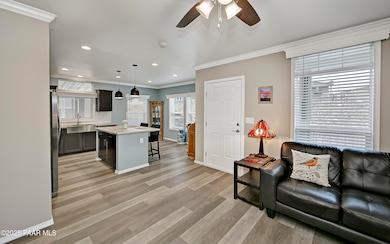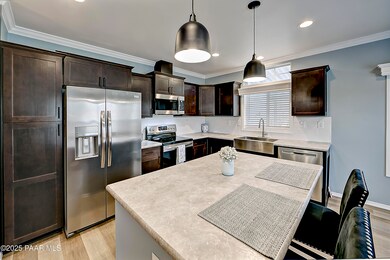
11350 Sarah Jane Ln Prescott Valley, AZ 86314
Highlights
- ENERGY STAR Certified Homes
- No HOA
- Separate Outdoor Workshop
- Mountain View
- Covered patio or porch
- Wood Frame Window
About This Home
As of March 2025Upgrade your lifestyle in this beautiful 2bed / 2bath Taos floorplan on perimeter lot overlooking hillside views! This 1,188sf, like-new 2022 home offers 2 porches to Relax and Enjoy your morning coffee or the multi-hued AZ sunsets. Nestled within 55+ Orchard Ranch North, where you can indulge yourself in the activities & amenities at both Orchard Ranch North & Orchard Ranch; Clubhouses, Pools/Spas, Pickleball, Fitness Rooms, & more All Included in your monthly Lot Lease of $600. Upon entering this impeccably cared-for home, you will be greeted with stylish details: Living area w/extra tall windows*Tailored custom window-box cornices on all windows*Crown molding*Tranquil designer paint*Luxury laminate plank flooring throughout*Kitchen island with room for barstools*Sleek wood cabinets*
Property Details
Home Type
- Manufactured Home
Est. Annual Taxes
- $1,299
Year Built
- Built in 2022
Lot Details
- Drip System Landscaping
- Level Lot
- Land Lease of $600
Property Views
- Mountain
- Bradshaw Mountain
Home Design
- Pillar, Post or Pier Foundation
- Wood Frame Construction
- Composition Roof
Interior Spaces
- 1,030 Sq Ft Home
- 1-Story Property
- Ceiling height of 9 feet or more
- Ceiling Fan
- Double Pane Windows
- Shades
- Blinds
- Wood Frame Window
- Window Screens
- Combination Dining and Living Room
- Laminate Flooring
- Fire and Smoke Detector
Kitchen
- Eat-In Kitchen
- Electric Range
- Microwave
- Dishwasher
- Kitchen Island
- Laminate Countertops
- Disposal
Bedrooms and Bathrooms
- 2 Bedrooms
- Walk-In Closet
- 2 Full Bathrooms
Laundry
- Dryer
- Washer
Parking
- 2 Parking Spaces
- 2 Attached Carport Spaces
- Driveway
Outdoor Features
- Covered patio or porch
- Separate Outdoor Workshop
- Shed
Utilities
- Central Air
- Heat Pump System
- Electricity To Lot Line
- Electric Water Heater
- Water Softener is Owned
- Phone Available
Additional Features
- ENERGY STAR Certified Homes
- Manufactured Home
Listing and Financial Details
- Assessor Parcel Number 402-14-699a(10)
- Seller Concessions Offered
Community Details
Overview
- No Home Owners Association
- Built by Clayton Homes
- Orchard Ranch North Subdivision
Pet Policy
- Pets Allowed
Map
Home Values in the Area
Average Home Value in this Area
Property History
| Date | Event | Price | Change | Sq Ft Price |
|---|---|---|---|---|
| 04/15/2025 04/15/25 | Price Changed | $251,700 | +8.5% | $194 / Sq Ft |
| 03/17/2025 03/17/25 | Sold | $232,000 | -8.4% | $225 / Sq Ft |
| 03/16/2025 03/16/25 | Price Changed | $253,200 | -1.8% | $195 / Sq Ft |
| 02/25/2025 02/25/25 | Price Changed | $257,900 | +10.2% | $199 / Sq Ft |
| 02/19/2025 02/19/25 | Pending | -- | -- | -- |
| 02/05/2025 02/05/25 | Price Changed | $234,000 | -4.1% | $227 / Sq Ft |
| 01/23/2025 01/23/25 | For Sale | $244,000 | -6.1% | $237 / Sq Ft |
| 01/22/2025 01/22/25 | For Sale | $259,900 | -- | $201 / Sq Ft |
Similar Homes in the area
Source: Prescott Area Association of REALTORS®
MLS Number: 1070068
- 6510 E Magnolia Way
- 6695 E Magnolia Way
- 11350 E Sarah Jane Ln Unit 117
- 11350 E Sarah Jane Ln Unit 75
- 11350 E Sarah Jane Ln Unit 75
- 11350 E Sarah Jane Ln Unit 123
- 11350 E Sarah Jane Ln Unit 194
- 11350 E Sarah Jane Ln Unit 82
- 11350 E Sarah Jane Ln
- 11250 E State Route 69 Unit 1128-2
- 11250 E State Route 69
- 11250 E State Route 69 Unit 2123
- 11250 E State Route 69 Unit 81
- 11250 E State Route 69 Unit 1149
- 11430 E Manzanita Trail
- 11080 E Manzanita Trail
- 10851 E Old Black Canyon Hwy
- 11600 E Manzanita Trail
- 10735 E High Point Dr
- 10595 E Old Black Canyon Hwy



