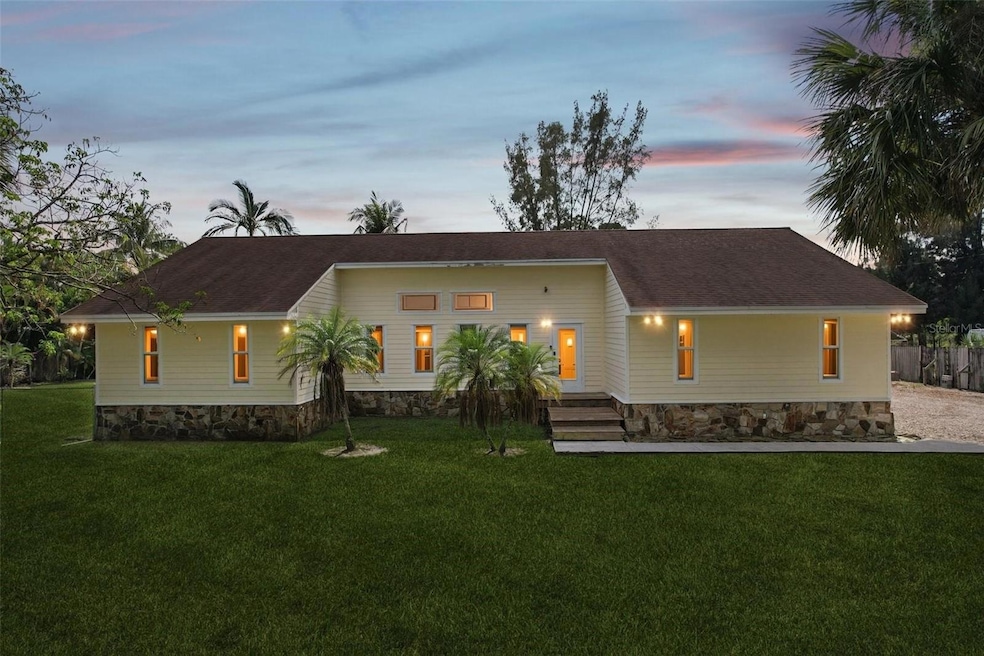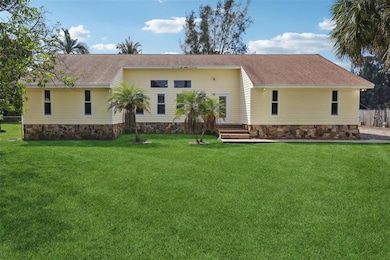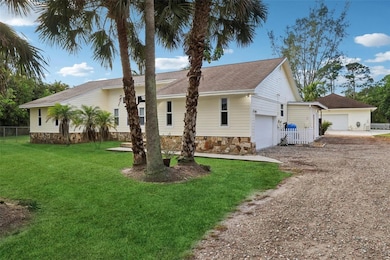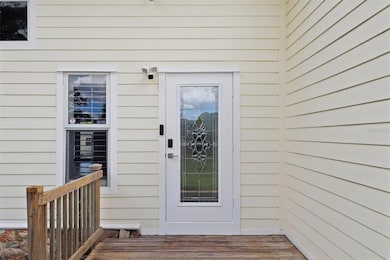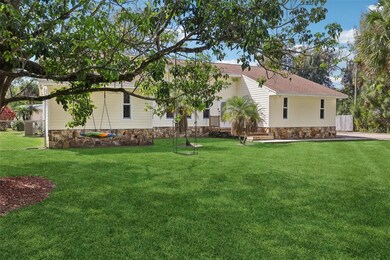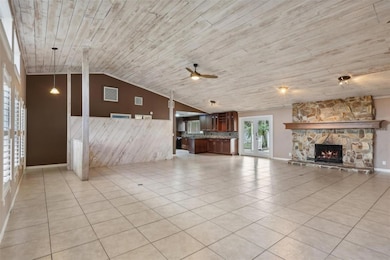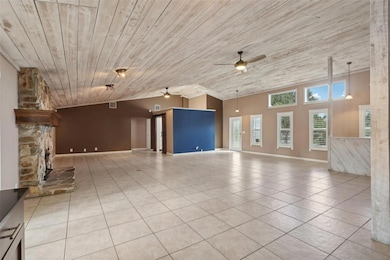
11352 Persimmon Blvd West Palm Beach, FL 33411
The Acreage NeighborhoodEstimated payment $5,597/month
Highlights
- Parking available for a boat
- In Ground Pool
- Vaulted Ceiling
- Golden Grove Elementary School Rated A-
- Living Room with Fireplace
- Main Floor Primary Bedroom
About This Home
One or more photo(s) has been virtually staged. Fresh new paint inside!!! Welcome to your future oasis at 11352 Persimmon Blvd in vibrant West Palm Beach, Florida! This stunning home
offers a rare blend of tranquility and comfort, featuring an expansive living area filled with natural light from
impact windows that showcase views of lush surroundings. Spanning 2,981 sqft it includes a separate 1-bedroom,
1-bathroom guest house, perfect for visitors or rental income. Equipped with two state-of-the-art AC units, a
reverse osmosis water system, and no HOA, this property allows for freedom and comfort. Enjoy peace of mind
with a secure hurricane shelter in the detached garage and plenty of privacy with no back neighbors. The modern
kitchen, spa-like bathrooms, and generous outdoor space offer ideal relaxation. Your dream home in West Palm
Beach awaits!
Home Details
Home Type
- Single Family
Est. Annual Taxes
- $9,678
Year Built
- Built in 1980
Lot Details
- 1.25 Acre Lot
- North Facing Home
- Fenced
- Property is zoned AR
Parking
- 4 Car Attached Garage
- Converted Garage
- Garage Door Opener
- Driveway
- Parking available for a boat
Home Design
- Slab Foundation
- Frame Construction
- Shingle Roof
Interior Spaces
- 4,213 Sq Ft Home
- Built-In Features
- Vaulted Ceiling
- Living Room with Fireplace
- Den
Kitchen
- Range
- Dishwasher
- Disposal
Flooring
- Carpet
- Ceramic Tile
- Vinyl
Bedrooms and Bathrooms
- 4 Bedrooms
- Primary Bedroom on Main
- Split Bedroom Floorplan
- Closet Cabinetry
- Walk-In Closet
Laundry
- Laundry in Garage
- Dryer
- Washer
Pool
- In Ground Pool
- Outdoor Shower
Outdoor Features
- Patio
- Porch
Utilities
- Central Heating and Cooling System
- Thermostat
- 1 Water Well
- Electric Water Heater
- 3 Septic Tanks
Community Details
- No Home Owners Association
- Acreage & Unrec Subdivision
Listing and Financial Details
- Visit Down Payment Resource Website
- Tax Block 1130
- Assessor Parcel Number 00-41-43-11-00-000-1130
Map
Home Values in the Area
Average Home Value in this Area
Tax History
| Year | Tax Paid | Tax Assessment Tax Assessment Total Assessment is a certain percentage of the fair market value that is determined by local assessors to be the total taxable value of land and additions on the property. | Land | Improvement |
|---|---|---|---|---|
| 2024 | $9,993 | $552,579 | -- | -- |
| 2023 | $9,678 | $529,921 | $0 | $0 |
| 2022 | $8,396 | $448,486 | $0 | $0 |
| 2021 | $8,056 | $435,423 | $80,750 | $354,673 |
| 2020 | $3,714 | $188,003 | $0 | $0 |
| 2019 | $3,674 | $183,776 | $0 | $0 |
| 2018 | $3,494 | $180,349 | $0 | $0 |
| 2017 | $3,304 | $176,640 | $0 | $0 |
| 2016 | $3,307 | $173,007 | $0 | $0 |
| 2015 | $3,358 | $171,804 | $0 | $0 |
| 2014 | $3,352 | $170,440 | $0 | $0 |
Property History
| Date | Event | Price | Change | Sq Ft Price |
|---|---|---|---|---|
| 04/21/2025 04/21/25 | For Sale | $859,900 | +47.5% | $204 / Sq Ft |
| 09/04/2020 09/04/20 | Sold | $583,000 | 0.0% | $196 / Sq Ft |
| 08/05/2020 08/05/20 | Pending | -- | -- | -- |
| 07/07/2020 07/07/20 | For Sale | $583,000 | -- | $196 / Sq Ft |
Deed History
| Date | Type | Sale Price | Title Company |
|---|---|---|---|
| Quit Claim Deed | -- | Equity National Title | |
| Quit Claim Deed | -- | Equity National Title | |
| Interfamily Deed Transfer | -- | Performance Title Inc | |
| Warranty Deed | $583,000 | Town Title Inc | |
| Deed | $94,000 | -- | |
| Deed | -- | -- | |
| Quit Claim Deed | -- | -- | |
| Quit Claim Deed | -- | -- |
Mortgage History
| Date | Status | Loan Amount | Loan Type |
|---|---|---|---|
| Previous Owner | $693,000 | VA | |
| Previous Owner | $585,184 | VA | |
| Previous Owner | $178,227 | New Conventional | |
| Previous Owner | $240,000 | Unknown | |
| Previous Owner | $100,000 | Credit Line Revolving | |
| Previous Owner | $174,000 | Unknown | |
| Previous Owner | $139,000 | New Conventional | |
| Previous Owner | $131,750 | New Conventional |
Similar Homes in West Palm Beach, FL
Source: Stellar MLS
MLS Number: O6300240
APN: 00-41-43-11-00-000-1130
- 11352 51st Ct N
- 11387 51st Ct N
- 11031 Persimmon Blvd
- 11223 Mellow Ct
- 11854 46th Place N
- Xxx 49th St N
- 11616 56th Place N
- 5481 Royal Palm Beach Blvd
- 12029 Persimmon Blvd
- 11291 42nd Rd N
- 12109 53rd Rd N
- 11987 Sunset Blvd
- 4900 122nd Dr N
- 11919 56th Place N
- 11065 41st Ct N
- 12168 54th St N
- 4120 Mango Blvd
- 11614 41st Ct N
- 11383 59th St N
- Lot 122nd Dr N
