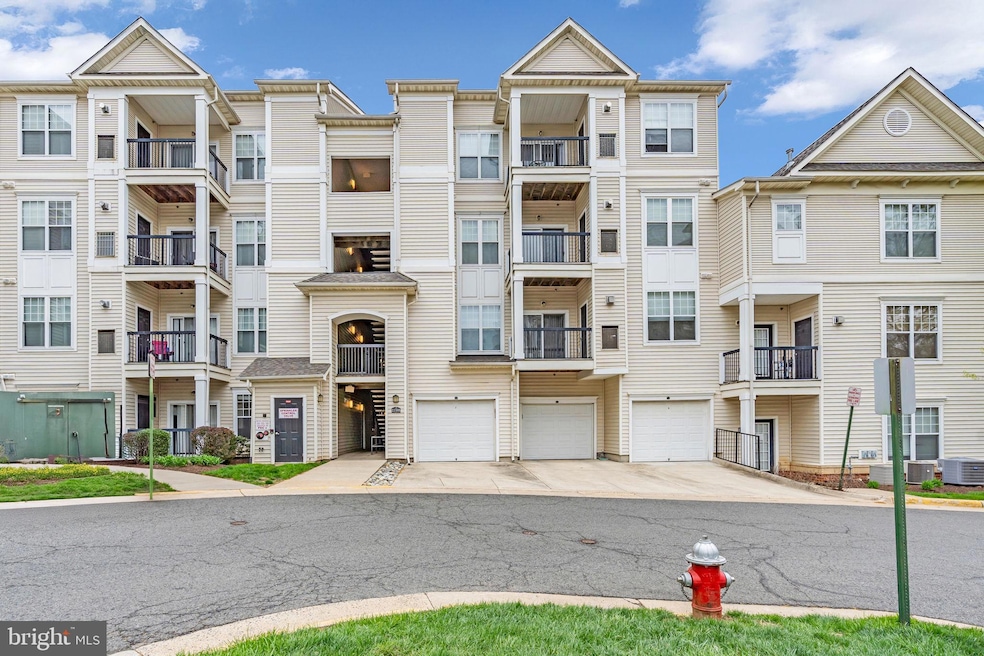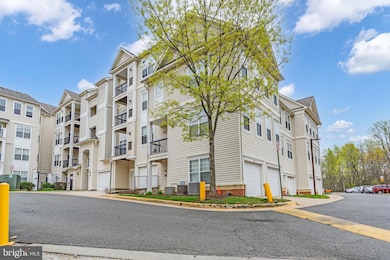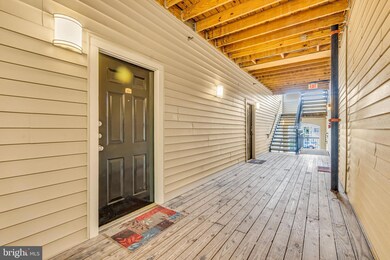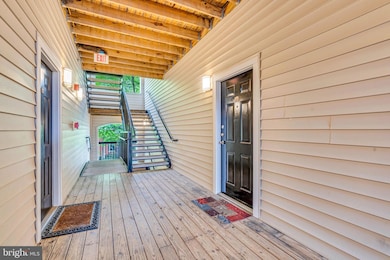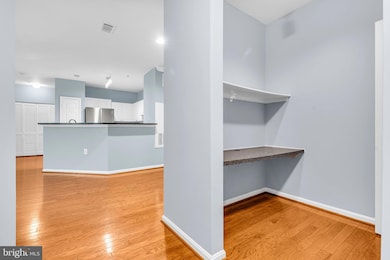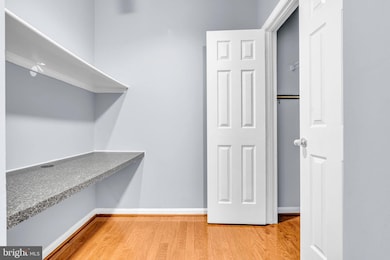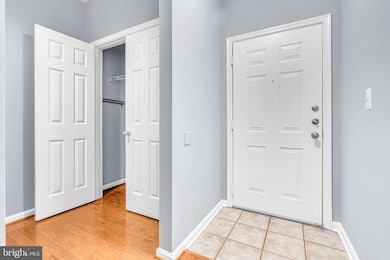
Fairfax Ridge 11355 Aristotle Dr Unit 213 Fairfax, VA 22030
Estimated payment $3,157/month
Highlights
- Fitness Center
- Open Floorplan
- Wooded Lot
- Waples Mill Elementary School Rated A-
- Contemporary Architecture
- Wood Flooring
About This Home
** LOCATION * LOCATION* LOCATION**NICE & COZY 2 LARGE BEDROOM & 2 BATH CONDO IN GATED CONDO IN HEART OF FX**LOCATED ON 2ND LEVEL ** MOVE IN READY**OPEN FLOOR PLAN**HARD WOOD FLOOR** FULL SIZE WASHER & DRYER** NEWLY PAINTED **NEW BATHROOM FLOOR** NEW REFRIGERATOR** NEW WATER HEATER**FULL SIZE WASHER & DRYER** COMMUNITY W NICE POOL OUTDOOR ** FITNESS CENTER** ENTERTANMENT ROOM**CLOSE TO I-66, FAIR OAKS MALL*VIENNA METRO**WEGMANS** H MART** FAIRFAX CORNER** ALL THE SHOPS & RESTURANTS** VACANT** SHOWS WELL** LOCK BOX LOCATED IN THE BUILDING 11350 ON SENTRI LOCK** PLS REMOVE SHOES FOR SHOWING** CALL LISTING AGENT FOR ANY QUESTIONS
Townhouse Details
Home Type
- Townhome
Est. Annual Taxes
- $4,347
Year Built
- Built in 2005 | Remodeled in 2015
Lot Details
- Wooded Lot
- Property is in very good condition
HOA Fees
- $316 Monthly HOA Fees
Home Design
- Contemporary Architecture
- Brick Exterior Construction
- Concrete Perimeter Foundation
Interior Spaces
- 1,104 Sq Ft Home
- Property has 2 Levels
- Open Floorplan
- Fireplace Mantel
- Sliding Windows
- Family Room Off Kitchen
- Combination Kitchen and Dining Room
- Wood Flooring
- Garden Views
Kitchen
- Gas Oven or Range
- Six Burner Stove
- Ice Maker
- Dishwasher
- Disposal
Bedrooms and Bathrooms
- 2 Main Level Bedrooms
- En-Suite Primary Bedroom
- En-Suite Bathroom
- Walk-In Closet
- 2 Full Bathrooms
- Soaking Tub
Laundry
- Laundry on main level
- Dryer
- Washer
Parking
- 1 Open Parking Space
- 1 Parking Space
- Parking Lot
- 1 Assigned Parking Space
Outdoor Features
- Balcony
Utilities
- Forced Air Heating and Cooling System
- Vented Exhaust Fan
- Natural Gas Water Heater
Listing and Financial Details
- Assessor Parcel Number 0562 27080213
Community Details
Overview
- Association fees include exterior building maintenance, parking fee, pool(s), sewer, snow removal, trash, water
- Building Winterized
- Fairfax Ridge Condo
- Fair Ridge Subdivision, 2 Br Barclay Floorplan
- Fairfax Ridge Community
Amenities
- Party Room
- Elevator
Recreation
Pet Policy
- Dogs and Cats Allowed
Map
About Fairfax Ridge
Home Values in the Area
Average Home Value in this Area
Property History
| Date | Event | Price | Change | Sq Ft Price |
|---|---|---|---|---|
| 04/14/2025 04/14/25 | For Sale | $445,000 | 0.0% | $403 / Sq Ft |
| 10/05/2022 10/05/22 | Rented | $2,200 | 0.0% | -- |
| 09/20/2022 09/20/22 | For Rent | $2,200 | +22.2% | -- |
| 08/17/2018 08/17/18 | Rented | $1,800 | 0.0% | -- |
| 08/15/2018 08/15/18 | Under Contract | -- | -- | -- |
| 08/05/2018 08/05/18 | For Rent | $1,800 | +5.9% | -- |
| 08/26/2015 08/26/15 | Rented | $1,700 | 0.0% | -- |
| 08/24/2015 08/24/15 | Under Contract | -- | -- | -- |
| 08/13/2015 08/13/15 | For Rent | $1,700 | +3.0% | -- |
| 10/01/2013 10/01/13 | Rented | $1,650 | -2.9% | -- |
| 09/19/2013 09/19/13 | Under Contract | -- | -- | -- |
| 06/07/2013 06/07/13 | For Rent | $1,700 | -- | -- |
Similar Homes in Fairfax, VA
Source: Bright MLS
MLS Number: VAFX2232324
- 11355 Aristotle Dr Unit 213
- 11371 Aristotle Dr Unit 9-113
- 11352 Aristotle Dr Unit 7-306
- 11321 Aristotle Dr Unit 3-204
- 11317 Aristotle Dr Unit 3-413
- 4086 Clovet Dr Unit 32
- 4024 Werthers Ct
- 4050 Werthers Ct
- 4129 Fountainside Ln Unit 202
- 3551 Orchid Pond Way
- 3558 Orchid Pond Way
- 11350 Ridgeline Rd
- 11433 Valley Rd
- 4180 Timber Log Way
- 11333 Westbrook Mill Ln Unit 302
- 11337 Westbrook Mill Ln Unit 303
- 3923 Fairfax Farms Rd
- 4091 River Forth Dr
- 11039 Oakton View Dr
- 11501 Cardoness Ln Unit 304
