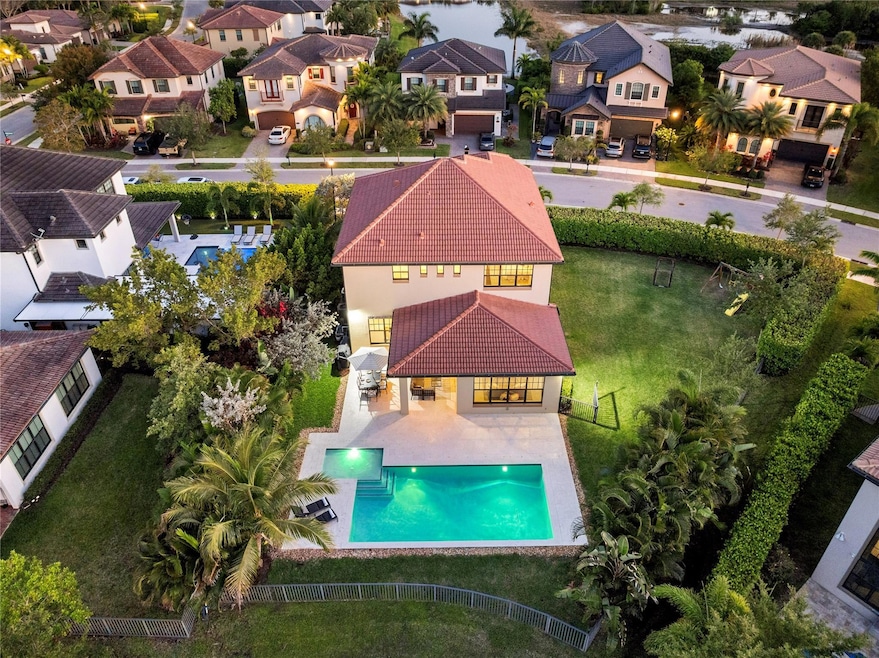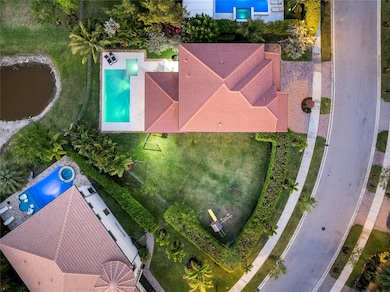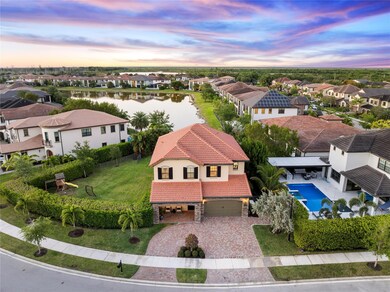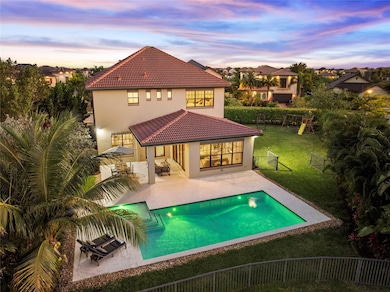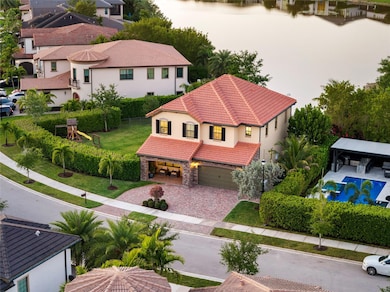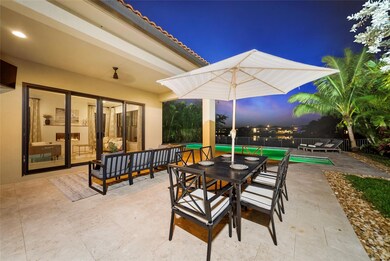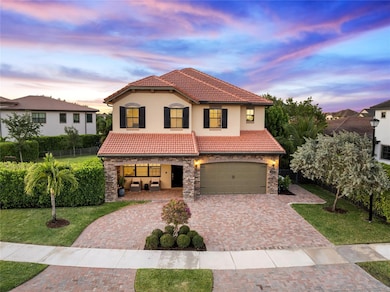
11355 Horizon Rd Coral Springs, FL 33076
Watercrest at Parkland NeighborhoodEstimated payment $9,138/month
Highlights
- 56 Feet of Waterfront
- Fitness Center
- Gated Community
- Heron Heights Elementary School Rated A-
- Private Pool
- Lake View
About This Home
OVER 164K In Improvements! 4 Beds + Bonus Room, 3.5 Baths Waterfront Pool Home On Oversized 1/3 Of An Acre Lot, Expanded Somerset Model Home on Almost 1/3 of An Acre Fenced-In Lot, Impact Windows & Doors, Updated Heated & Salt-System Pool w/Extended Stone-Pavered Patio Area Idea For Entertaining Directly On The Water, Desirable Somerset Expanded Open Floor Plan, On Gas, Wood Floors On Stairs & Upstairs, Large Tile Downstairs, Custom Light Fixtures, Fans, & Window Treatments, Spacious Primary Bed w/Sitting Area, Ugraded Huge Main Bath w/Large Rain Shower, Ideal Kitchen w/Quartz Counters, Island, Backsplash, Stainless Steel Appliances, Dual Ovens, 2nd Bed w/On-Suite Bath, 2-A/C Systems Pavered Circular Driveway, Rare Lot In Community, Resort-Style Amenities, 24-Hour Guard Gated, & A+ Schools
Open House Schedule
-
Saturday, May 03, 202512:00 to 3:00 pm5/3/2025 12:00:00 PM +00:005/3/2025 3:00:00 PM +00:00Add to Calendar
-
Sunday, May 04, 202512:00 to 3:00 pm5/4/2025 12:00:00 PM +00:005/4/2025 3:00:00 PM +00:00Add to Calendar
Home Details
Home Type
- Single Family
Est. Annual Taxes
- $16,623
Year Built
- Built in 2018
Lot Details
- 0.29 Acre Lot
- 56 Feet of Waterfront
- Lake Front
- South Facing Home
- Fenced
- Sprinkler System
HOA Fees
- $512 Monthly HOA Fees
Parking
- 2 Car Attached Garage
- Garage Door Opener
- Circular Driveway
Home Design
- Spanish Tile Roof
Interior Spaces
- 3,315 Sq Ft Home
- 2-Story Property
- Ceiling Fan
- Decorative Fireplace
- Blinds
- Family Room
- Sitting Room
- Loft
- Utility Room
- Lake Views
- Impact Glass
- Attic
Kitchen
- Breakfast Area or Nook
- Eat-In Kitchen
- Breakfast Bar
- Built-In Oven
- Gas Range
- Microwave
- Dishwasher
- Kitchen Island
- Disposal
Flooring
- Wood
- Tile
Bedrooms and Bathrooms
- 4 Bedrooms
- Walk-In Closet
- Dual Sinks
- Separate Shower in Primary Bathroom
Laundry
- Laundry Room
- Dryer
- Washer
- Laundry Tub
Outdoor Features
- Private Pool
- Patio
Schools
- Heron Heights Elementary School
- Westglades Middle School
- Marjory Stoneman Douglas High School
Utilities
- Central Heating and Cooling System
- Cable TV Available
Listing and Financial Details
- Assessor Parcel Number 474129032630
Community Details
Overview
- Association fees include ground maintenance, recreation facilities, security
- Watercrest Subdivision, Somerset Expanded Floorplan
Recreation
- Fitness Center
- Community Pool
Additional Features
- Clubhouse
- Gated Community
Map
Home Values in the Area
Average Home Value in this Area
Tax History
| Year | Tax Paid | Tax Assessment Tax Assessment Total Assessment is a certain percentage of the fair market value that is determined by local assessors to be the total taxable value of land and additions on the property. | Land | Improvement |
|---|---|---|---|---|
| 2025 | $16,623 | $815,890 | -- | -- |
| 2024 | $16,348 | $792,900 | -- | -- |
| 2023 | $16,348 | $769,810 | $0 | $0 |
| 2022 | $15,646 | $747,390 | $0 | $0 |
| 2021 | $15,107 | $724,460 | $153,830 | $570,630 |
| 2020 | $15,099 | $726,830 | $0 | $0 |
| 2019 | $14,714 | $697,410 | $153,830 | $543,580 |
| 2018 | $2,840 | $54,480 | $54,480 | $0 |
| 2017 | $2,592 | $51,180 | $0 | $0 |
| 2016 | $2,562 | $46,530 | $0 | $0 |
| 2015 | $2,539 | $42,300 | $0 | $0 |
| 2014 | $2,413 | $38,460 | $0 | $0 |
Deed History
| Date | Type | Sale Price | Title Company |
|---|---|---|---|
| Warranty Deed | -- | None Listed On Document | |
| Interfamily Deed Transfer | -- | Better Settlement Svcs Llc | |
| Special Warranty Deed | $774,900 | North American Title Company |
Mortgage History
| Date | Status | Loan Amount | Loan Type |
|---|---|---|---|
| Previous Owner | $619,400 | New Conventional | |
| Previous Owner | $118,000 | Credit Line Revolving | |
| Previous Owner | $632,000 | New Conventional | |
| Previous Owner | $619,908 | New Conventional |
Similar Homes in the area
Source: BeachesMLS (Greater Fort Lauderdale)
MLS Number: F10499074
APN: 47-41-29-03-2630
- 11545 Horizon Rd
- 9210 Solstice Cir
- 11525 Watercrest Cir E
- 11455 Solstice Cir
- 11475 Solstice Cir
- 11645 Solstice Cir
- 9149 Leon Cir E
- 11010 Meridian Dr S
- 11812 Cantal Cir S
- 11748 Fortress Run
- 9160 Meridian Dr E
- 9449 Vallen Ct
- 11943 Leon Cir N
- 11902 Palermo Rd
- 11990 Leon Cir S
- 8870 Watercrest Cir W
- 9005 Vista Way
- 10850 Oceano Way
- 10855 Windward St
- 8825 Watercrest Cir E
