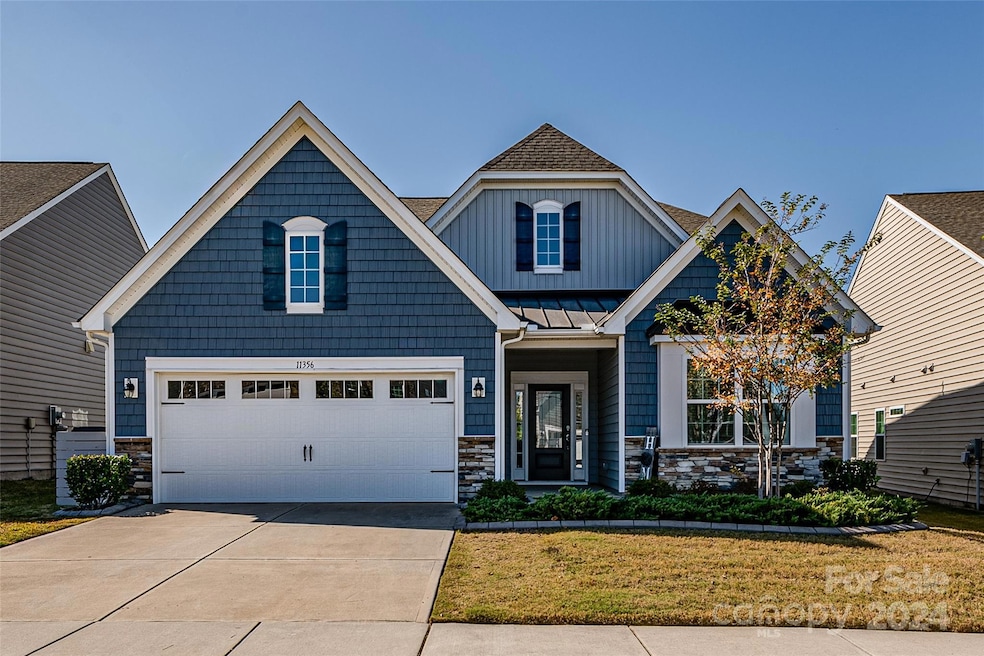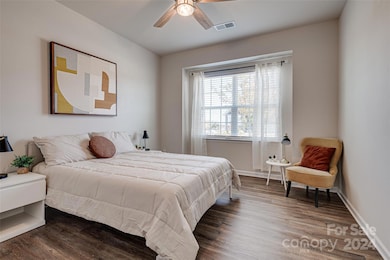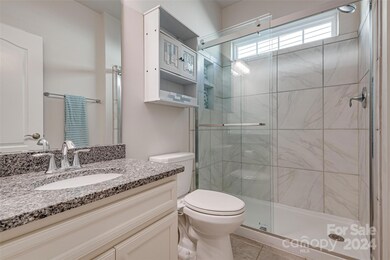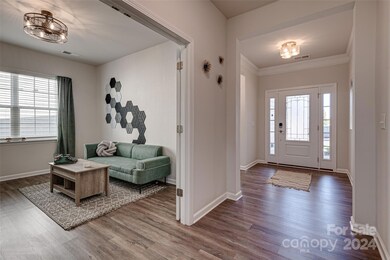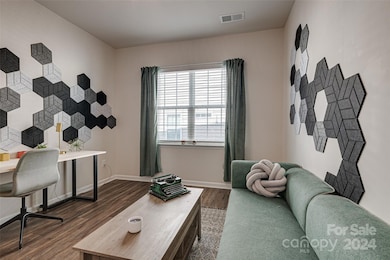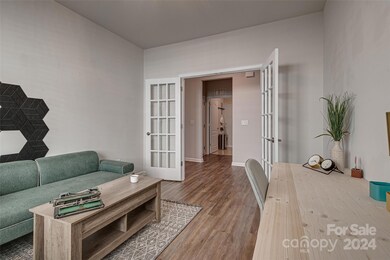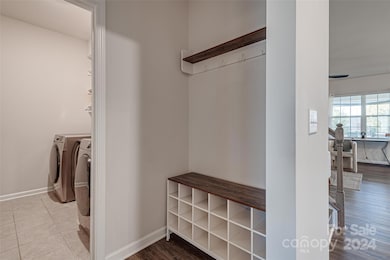
11356 Wrigley Mansion Dr Charlotte, NC 28273
Yorkshire NeighborhoodHighlights
- City View
- Outdoor Kitchen
- Patio
- Wood Flooring
- Screened Porch
- Central Heating and Cooling System
About This Home
As of November 2024This meticulous 1.5-story home offers modern touches and comfortable living in the sought-after Chateau community. A great feature you'll appreciate is there is NO CARPET! Enjoy the stunning kitchen featuring a large island that flows seamlessly into the living room w/ gas log f/p, built in cabinets, dining room, and screened porch that leads to the built in grill on your paver patio. The private primary suite, overlooks the backyard and includes a en suite with a separate shower, dual vanities, and a custom WIC.. Upstairs, you’ll find a spacious bedroom with an attached full bath, as well as a generous bonus room. This versatile space can serve as a home office, playroom, or flex space to suit your needs. The HOA takes care of all lawn maintenance, giving you more time to enjoy the community’s amenities, which include a clubhouse, pool, pickleball court, and pocket parks. Conveniently located near schools, highways, and shopping, including the nearby Rivergate Shopping Center,.
Last Agent to Sell the Property
Coldwell Banker Realty Brokerage Email: susan@simplyregroup.com License #205487

Last Buyer's Agent
Coldwell Banker Realty Brokerage Email: susan@simplyregroup.com License #205487

Home Details
Home Type
- Single Family
Est. Annual Taxes
- $3,540
Year Built
- Built in 2019
Lot Details
- Lot Dimensions are 140x22x27x140x66
- Property is zoned N1-A
HOA Fees
- $185 Monthly HOA Fees
Parking
- 2 Car Garage
- Driveway
Home Design
- Slab Foundation
- Vinyl Siding
- Stone Veneer
Interior Spaces
- 1.5-Story Property
- Insulated Windows
- Family Room with Fireplace
- Screened Porch
- City Views
Kitchen
- Electric Range
- Microwave
- Dishwasher
Flooring
- Wood
- Tile
- Vinyl
Bedrooms and Bathrooms
- 3 Full Bathrooms
Outdoor Features
- Patio
- Outdoor Kitchen
Schools
- River Gate Elementary School
- Southwest Middle School
- Palisades High School
Utilities
- Central Heating and Cooling System
- Electric Water Heater
Community Details
- Braesael Managment Association
- Built by Lennar
- Chateau Subdivision, Cambridge Floorplan
- Mandatory home owners association
Listing and Financial Details
- Assessor Parcel Number 219-046-52
Map
Home Values in the Area
Average Home Value in this Area
Property History
| Date | Event | Price | Change | Sq Ft Price |
|---|---|---|---|---|
| 11/22/2024 11/22/24 | Sold | $525,000 | 0.0% | $202 / Sq Ft |
| 10/25/2024 10/25/24 | For Sale | $525,000 | +12.9% | $202 / Sq Ft |
| 01/27/2022 01/27/22 | Sold | $465,000 | +8.1% | $183 / Sq Ft |
| 01/06/2022 01/06/22 | Pending | -- | -- | -- |
| 01/06/2022 01/06/22 | For Sale | $430,000 | -- | $169 / Sq Ft |
Tax History
| Year | Tax Paid | Tax Assessment Tax Assessment Total Assessment is a certain percentage of the fair market value that is determined by local assessors to be the total taxable value of land and additions on the property. | Land | Improvement |
|---|---|---|---|---|
| 2023 | $3,540 | $463,700 | $110,000 | $353,700 |
| 2022 | $2,979 | $295,700 | $50,000 | $245,700 |
| 2021 | $2,968 | $295,700 | $50,000 | $245,700 |
Mortgage History
| Date | Status | Loan Amount | Loan Type |
|---|---|---|---|
| Open | $300,000 | New Conventional | |
| Previous Owner | $492,100 | New Conventional | |
| Previous Owner | $221,600 | New Conventional |
Deed History
| Date | Type | Sale Price | Title Company |
|---|---|---|---|
| Warranty Deed | $525,000 | None Listed On Document | |
| Warranty Deed | $518,000 | None Listed On Document | |
| Warranty Deed | $930 | Lennar Title | |
| Special Warranty Deed | $317,000 | First American |
Similar Homes in the area
Source: Canopy MLS (Canopy Realtor® Association)
MLS Number: 4194282
APN: 219-046-52
- 10014 Berkeley Castle Dr
- 12655 Belmont Mansion Dr
- 16200 Winfield Hall Dr
- 13044 Cottage Crest Ln
- 12712 Wandering Brook Dr
- 12319 Cumberland Cove Dr
- 14827 Smith Rd
- 12708 Hamilton Rd
- 14106 Carriage Lake Dr
- 14815 Superior St
- 14922 Rolling Sky Dr
- 15320 Yellowstone Springs Ln
- 14041 Castle Nook Dr Unit 75
- 14429 Planters Knob Ln
- 14802 Rolling Sky Dr
- 12510 Pine Terrace Ct
- 13015 Rothe House Rd
- 14130 Misty Brook Ln
- 1210 Gold Rush Ct
- 14809 Castletown House Dr
