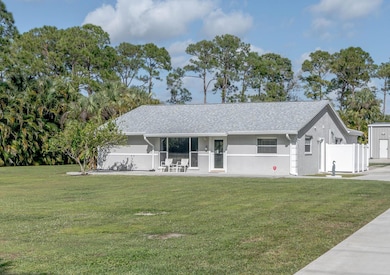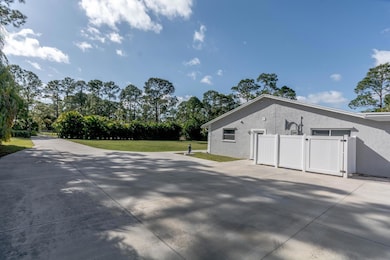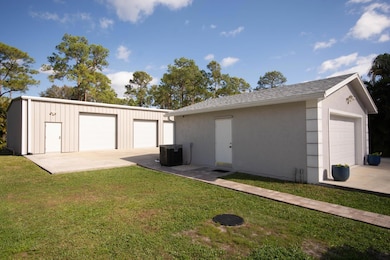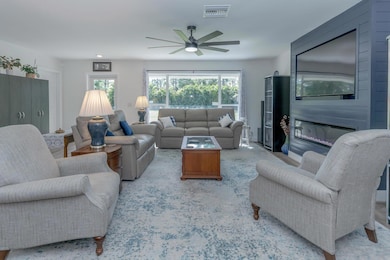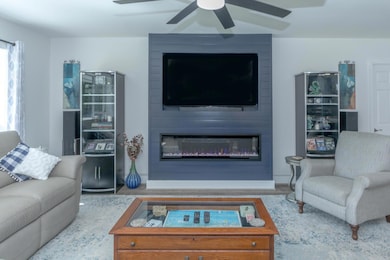
11357 150th Ct N Jupiter, FL 33478
Jupiter Farms NeighborhoodEstimated payment $7,835/month
Highlights
- Heated Pool
- RV Access or Parking
- Great Room
- Jupiter Farms Elementary School Rated A-
- Fruit Trees
- Workshop
About This Home
Bring all your Toys, RVs, Boats, and Show Cars! This fully renovated open concept home features 3 BRs, 3 Baths, with a 2-car detached garage, and a 3 1/2 car garage that is an air-conditioned steel building. This beautiful home has a 2021 roof, 2022 renovated kitchen, featuring an 11' island, beverage cooler, stainless steel appliances, microwave drawer, and vinyl flooring throughout. Lounge at your newly, resurfaced, heated/chilled, saltwater pool, and then rinse off in your new 5' outside shower. This home is equipped with a 22kw Generac generator that services the 3 1/2 car garage and entire home during power outages. This gated lot with newly poured concrete is located on a paved road with close access to Publix and the shops in the Farms. See attached upgrade list in MLS Document
Open House Schedule
-
Saturday, April 26, 202512:00 to 2:00 pm4/26/2025 12:00:00 PM +00:004/26/2025 2:00:00 PM +00:00Add to Calendar
Home Details
Home Type
- Single Family
Est. Annual Taxes
- $13,649
Year Built
- Built in 1979
Lot Details
- 1.25 Acre Lot
- Fenced
- Fruit Trees
- Property is zoned AR--AGRI
Parking
- 5 Car Detached Garage
- Parking Pad
- Garage Door Opener
- Driveway
- RV Access or Parking
Home Design
- Shingle Roof
- Composition Roof
Interior Spaces
- 2,061 Sq Ft Home
- 1-Story Property
- Ceiling Fan
- Blinds
- French Doors
- Great Room
- Combination Kitchen and Dining Room
- Workshop
- Vinyl Flooring
Kitchen
- Electric Range
- Ice Maker
- Dishwasher
Bedrooms and Bathrooms
- 3 Bedrooms
- Split Bedroom Floorplan
- Walk-In Closet
- 3 Full Bathrooms
- Dual Sinks
- Separate Shower in Primary Bathroom
Laundry
- Laundry Room
- Dryer
Home Security
- Security Lights
- Closed Circuit Camera
- Fire and Smoke Detector
Outdoor Features
- Heated Pool
- Patio
- Separate Outdoor Workshop
- Shed
Schools
- Jupiter Farms Elementary School
- Watson B. Duncan Middle School
- Jupiter High School
Utilities
- Central Heating and Cooling System
- Well
- Water Softener is Owned
- Septic Tank
- Cable TV Available
Community Details
- Jupiter Farms Subdivision
Listing and Financial Details
- Assessor Parcel Number 00414114000005420
Map
Home Values in the Area
Average Home Value in this Area
Tax History
| Year | Tax Paid | Tax Assessment Tax Assessment Total Assessment is a certain percentage of the fair market value that is determined by local assessors to be the total taxable value of land and additions on the property. | Land | Improvement |
|---|---|---|---|---|
| 2024 | $13,649 | $784,900 | -- | -- |
| 2023 | $13,491 | $771,556 | $255,000 | $516,556 |
| 2022 | $11,543 | $574,965 | $0 | $0 |
| 2021 | $10,490 | $528,204 | $129,150 | $399,054 |
| 2020 | $6,129 | $299,034 | $113,775 | $185,259 |
| 2019 | $5,316 | $290,926 | $110,700 | $180,226 |
| 2018 | $3,473 | $192,148 | $0 | $0 |
| 2017 | $3,262 | $188,196 | $0 | $0 |
| 2016 | $3,566 | $184,325 | $0 | $0 |
| 2015 | $3,672 | $183,044 | $0 | $0 |
| 2014 | $3,675 | $181,591 | $0 | $0 |
Property History
| Date | Event | Price | Change | Sq Ft Price |
|---|---|---|---|---|
| 01/08/2025 01/08/25 | For Sale | $1,200,000 | +224.3% | $582 / Sq Ft |
| 11/29/2018 11/29/18 | Sold | $370,000 | -12.9% | $180 / Sq Ft |
| 10/30/2018 10/30/18 | Pending | -- | -- | -- |
| 10/08/2018 10/08/18 | For Sale | $424,900 | -- | $206 / Sq Ft |
Deed History
| Date | Type | Sale Price | Title Company |
|---|---|---|---|
| Quit Claim Deed | -- | None Listed On Document | |
| Warranty Deed | $370,000 | Premier Title Company Ltd | |
| Warranty Deed | $210,000 | None Available | |
| Special Warranty Deed | $199,000 | Bridgetrust Title Group | |
| Trustee Deed | -- | None Available | |
| Trustee Deed | $145,100 | None Available | |
| Warranty Deed | $370,000 | First American Title Ins Co | |
| Warranty Deed | $264,400 | Sunbelt Title Agency | |
| Warranty Deed | $115,000 | -- |
Mortgage History
| Date | Status | Loan Amount | Loan Type |
|---|---|---|---|
| Previous Owner | $276,000 | New Conventional | |
| Previous Owner | $199,200 | New Conventional | |
| Previous Owner | $204,676 | FHA | |
| Previous Owner | $372,835 | Unknown | |
| Previous Owner | $296,000 | Purchase Money Mortgage | |
| Previous Owner | $25,000 | Credit Line Revolving | |
| Previous Owner | $264,400 | Purchase Money Mortgage | |
| Previous Owner | $35,000 | Credit Line Revolving | |
| Previous Owner | $167,000 | Unknown | |
| Previous Owner | $25,000 | Credit Line Revolving | |
| Previous Owner | $111,550 | New Conventional | |
| Closed | $74,000 | No Value Available |
Similar Homes in the area
Source: BeachesMLS
MLS Number: R11050037
APN: 00-41-41-14-00-000-5420
- 11575 153rd Ct N
- 10826 151st Ln N
- 10767 153rd Ct N
- 15114 Alexander Run
- 10646 153rd Ct N
- 15415 Alexander Run
- 10681 154th Rd N
- 10547 150th Ct N
- 10799 157th St N
- 12274 150th Ct N
- 15660 121st Terrace N
- 12125 Sandy Run
- 10530 Sandy Run Rd
- 12285 150th Ct N
- 12381 152nd St N
- 12263 Sandy Run
- 12356 Sandy Run
- 12496 148th Rd N
- 12260 158th Ct N
- 12390 Sandy Run Rd

