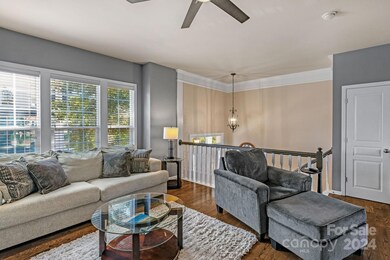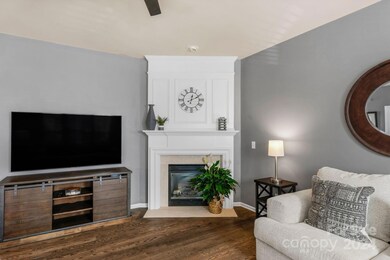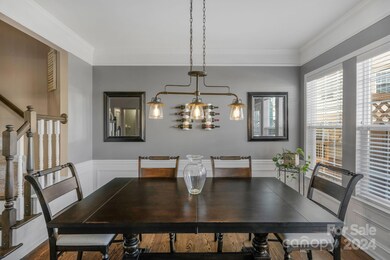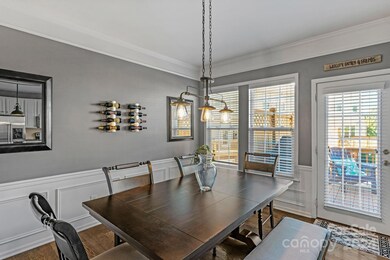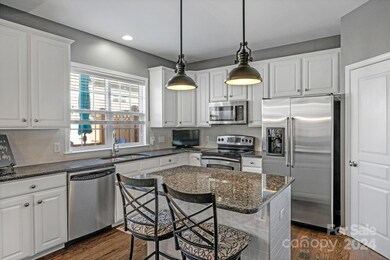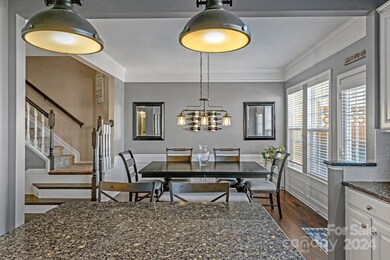
11358 Costigan Ln Unit A Charlotte, NC 28277
Ballantyne NeighborhoodHighlights
- In Ground Pool
- Open Floorplan
- Deck
- Ballantyne Elementary Rated A-
- Clubhouse
- Wood Flooring
About This Home
As of December 2024Welcome to this beautifully maintained and updated end unit townhome in the heart of Ballantyne! Boasting 3 BR, 2 full baths, 2 half baths, an attached 2-car garage w/storage, this home offers both comfort and convenience.
With meticulous care by the original owner, this home shines like a model. The main level features stunning hardwoods, elegant crown molding, and a cozy gas fireplace. The updated kitchen has a large island, granite counter tops, stainless appliances, a walk-in pantry and leads to a spacious deck perfect for relaxing and entertaining. Upstairs, you'll find 2 primary suites featuring walk-in closets, and private en-suite bathrooms with double vanities. The lower level includes a bedroom with an en-suite 1/2 bath, a laundry room + 2 storage closets. This home offers the perfect balance of luxury and location walking distance to Ballantyne's best dining, shopping, and entertainment. Don't miss out on this rare gem in one of Charlotte's most sought-after neighborhoods.
Last Agent to Sell the Property
Killian Properties Brokerage Email: michaelwrightnc@gmail.com License #177839
Last Buyer's Agent
Non Member
Canopy Administration
Townhouse Details
Home Type
- Townhome
Est. Annual Taxes
- $2,991
Year Built
- Built in 2003
Lot Details
- End Unit
- Lawn
HOA Fees
- $295 Monthly HOA Fees
Parking
- 2 Car Attached Garage
- Rear-Facing Garage
- Garage Door Opener
- Open Parking
Home Design
- Tri-Level Property
- Brick Exterior Construction
- Slab Foundation
- Wood Siding
- Vinyl Siding
Interior Spaces
- Open Floorplan
- Wired For Data
- Ceiling Fan
- Fireplace With Gas Starter
- Insulated Windows
- Window Treatments
- Living Room with Fireplace
Kitchen
- Electric Oven
- Self-Cleaning Oven
- Electric Range
- Microwave
- Freezer
- Dishwasher
- Kitchen Island
- Disposal
Flooring
- Wood
- Tile
Bedrooms and Bathrooms
- 3 Bedrooms
- Walk-In Closet
- Garden Bath
Laundry
- Laundry Room
- Dryer
Pool
- In Ground Pool
- Fence Around Pool
Outdoor Features
- Deck
- Covered patio or porch
Schools
- Ballantyne Elementary School
- Community House Middle School
- Ardrey Kell High School
Utilities
- Forced Air Heating and Cooling System
- Heat Pump System
- Heating System Uses Natural Gas
- Gas Water Heater
- Cable TV Available
Listing and Financial Details
- Assessor Parcel Number 223-544-40
Community Details
Overview
- Cusick Management Association, Phone Number (704) 544-7779
- Sterling Heights Subdivision
- Mandatory home owners association
Amenities
- Clubhouse
Recreation
- Recreation Facilities
Map
Home Values in the Area
Average Home Value in this Area
Property History
| Date | Event | Price | Change | Sq Ft Price |
|---|---|---|---|---|
| 12/16/2024 12/16/24 | Sold | $475,000 | +1.1% | $222 / Sq Ft |
| 10/25/2024 10/25/24 | Pending | -- | -- | -- |
| 10/24/2024 10/24/24 | For Sale | $469,900 | -- | $219 / Sq Ft |
Tax History
| Year | Tax Paid | Tax Assessment Tax Assessment Total Assessment is a certain percentage of the fair market value that is determined by local assessors to be the total taxable value of land and additions on the property. | Land | Improvement |
|---|---|---|---|---|
| 2023 | $2,991 | $401,700 | $100,000 | $301,700 |
| 2022 | $2,683 | $273,900 | $75,000 | $198,900 |
| 2021 | $2,683 | $273,900 | $75,000 | $198,900 |
| 2020 | $2,683 | $273,900 | $75,000 | $198,900 |
| 2019 | $2,677 | $273,900 | $75,000 | $198,900 |
| 2018 | $2,402 | $181,000 | $24,500 | $156,500 |
| 2017 | $2,367 | $181,000 | $24,500 | $156,500 |
| 2016 | $2,363 | $181,000 | $24,500 | $156,500 |
| 2015 | $2,360 | $181,000 | $24,500 | $156,500 |
| 2014 | $2,364 | $181,000 | $24,500 | $156,500 |
Mortgage History
| Date | Status | Loan Amount | Loan Type |
|---|---|---|---|
| Open | $200,000 | New Conventional | |
| Closed | $200,000 | New Conventional | |
| Previous Owner | $185,450 | New Conventional | |
| Previous Owner | $190,709 | New Conventional | |
| Previous Owner | $216,750 | Unknown | |
| Previous Owner | $215,600 | Unknown | |
| Previous Owner | $215,050 | New Conventional | |
| Previous Owner | $32,500 | Credit Line Revolving | |
| Previous Owner | $164,648 | Purchase Money Mortgage | |
| Closed | $20,581 | No Value Available |
Deed History
| Date | Type | Sale Price | Title Company |
|---|---|---|---|
| Warranty Deed | $475,000 | Tryon Title | |
| Warranty Deed | $475,000 | Tryon Title | |
| Warranty Deed | $206,000 | -- |
Similar Homes in Charlotte, NC
Source: Canopy MLS (Canopy Realtor® Association)
MLS Number: 4193105
APN: 223-544-40
- 14849 Santa Lucia Dr Unit 3303
- 14967 Santa Lucia Dr Unit 2402
- 14307 San Paolo Ln Unit 5102
- 14941 Santa Lucia Dr
- 14869 Santa Lucia Dr Unit 3403
- 11576 Costigan Ln Unit 8404
- 11544 Costigan Ln Unit 8306
- 15011 Santa Lucia Dr Unit 1109
- 11609 Mersington Ln Unit 34B
- 10730 Rogalla Dr
- 12014 James Jack Ln
- 14407 Brick Church Ct
- 14629 Jockeys Ridge Dr
- 11812 James Jack Ln
- 11236 McClure Manor Dr
- 11001 Valley Spring Dr
- 11349 Charlotte View Dr
- 11013 Dundarrach Ln Unit 38
- 14457 Adair Manor Ct Unit 209
- 15603 McCullers Ct

