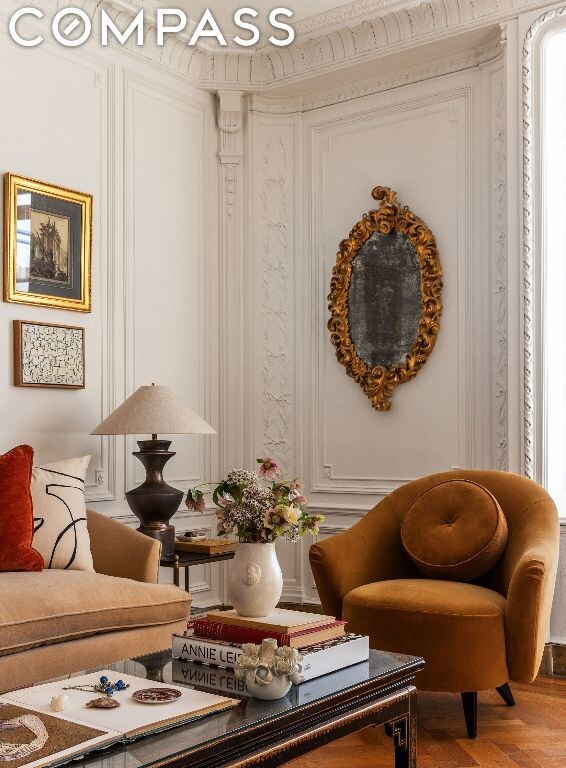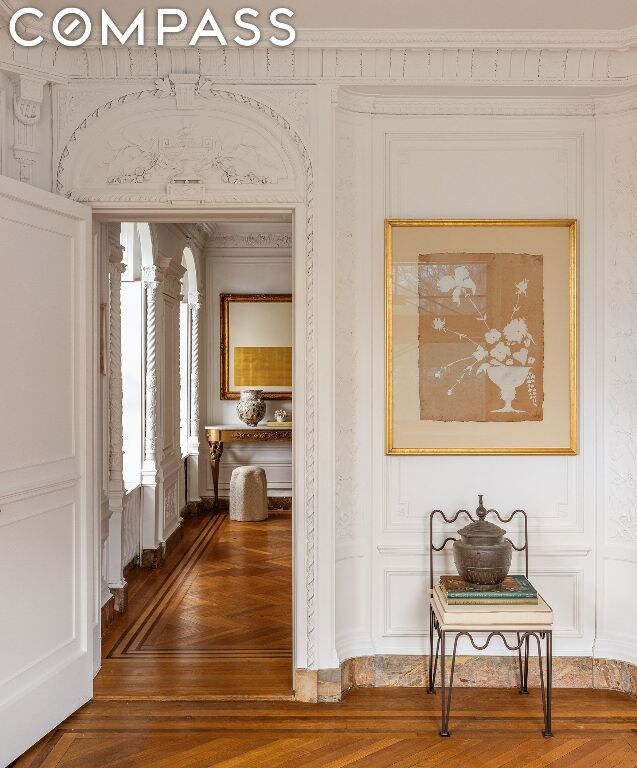
1136 5th Ave Unit 6 A New York, NY 10128
Carnegie Hill NeighborhoodHighlights
- Wood Flooring
- 1 Fireplace
- Eat-In Kitchen
- Ps 198 Isador E Ida Straus Rated A
- High Ceiling
- 5-minute walk to Park Avenue Malls
About This Home
As of September 2024Welcome to a rare and elegant opportunity at Apartment 6A. Personally designed by the building's revered architect, George F. Pelham Jr. as his own residence, this exquisite 4,092sf duplex enjoys a superlative provenance with a rich history of hosting elegant gatherings and dinner parties with celebrities and dignitaries. This exquisite home was most recently owned by an Italian Princess and Russian Prince for nearly half a century.
This strikingly unique apartment features a breathtaking entry foyer with 25' ceilings, marble floors and wrought iron railings. The sweeping white marble staircase leads to a dramatic mezzanine where you'll find four bedrooms, three bathrooms and endless closet space. The crown moulding is mill work of the finest quality and rarely seen. One of the two primary bedrooms enjoys a corner view, with windows looking west across the park and north towards the George Washington Bridge.
The main floor boasts an expansive corner living room with a wood-burning fireplace and peers into Central Park thanks to three oversized windows. The adjacent formal dining room includes more incredible wood work and a hidden door leading to the massive kitchen. Also on this level are a powder room and the former servant's quarters, now a home office with a full bathroom.
Most rooms are generously proportioned with high ceilings, fabulously intricate crown molding and exquisite tree-top views looking at the Central Park reservoir.
Located in the esteemed 1136 Fifth Avenue, this prewar building, designed by George F. Pelham in 1925, exudes timeless elegance. With 43 apartments and only two or three units on each of its 14 floors, this white-glove cooperative has a live-in Resident Manager and a charming elevator, manually operated by the excellent staff.
Residents enjoy the convenience of a laundry room, private storage and pet-friendly policies, plus an allowance for an in-home washer & dryer. The building permits up to 50% financing and has a 2% flip tax. Conveniently situated between 94th and 95th Street, this residence offers easy access to Central Park and cross-town transportation on 96th Street. Embrace the opportunity to become the next steward of this exceptional home, where history and luxury converge.
Property Details
Home Type
- Co-Op
Year Built
- Built in 1925
HOA Fees
- $11,370 Monthly HOA Fees
Interior Spaces
- 4,092 Sq Ft Home
- Crown Molding
- High Ceiling
- Recessed Lighting
- Chandelier
- 1 Fireplace
- Wood Flooring
- Eat-In Kitchen
- Property Views
Bedrooms and Bathrooms
- 4 Bedrooms
Utilities
- No Cooling
- No Heating
Listing and Financial Details
- Tax Block 01506
Community Details
Overview
- 43 Units
- Upper East Side Subdivision
- 14-Story Property
Amenities
- Laundry Facilities
Map
Home Values in the Area
Average Home Value in this Area
Property History
| Date | Event | Price | Change | Sq Ft Price |
|---|---|---|---|---|
| 09/25/2024 09/25/24 | Sold | $7,550,000 | +30.2% | $1,845 / Sq Ft |
| 05/15/2024 05/15/24 | Pending | -- | -- | -- |
| 04/13/2024 04/13/24 | For Sale | $5,800,000 | -- | $1,417 / Sq Ft |
Similar Homes in New York, NY
Source: Real Estate Board of New York (REBNY)
MLS Number: RLS10982392
- 1133 5th Ave Unit 7A
- 4 E 95th St Unit 7A
- 4 E 95th St Unit 1B
- 4 E 95th St Unit 2A
- 13 E 94th St
- 1125 5th Ave Unit 8THFLR
- 1125 5th Ave Unit 10FL
- 1148 5th Ave Unit PARLOR/A
- 1148 5th Ave Unit 1C
- 1148 5th Ave Unit 8B
- 8 E 96th St Unit 7C
- 8 E 96th St Unit 14C
- 8 E 96th St Unit 4C
- 16 E 94th St
- 1120 5th Ave Unit 11B
- 1120 5th Ave Unit PHB
- 30 E 95th St Unit 3A
- 27 E 95th St Unit 2E
- 27 E 95th St Unit 3E
- 22 E 94th St






