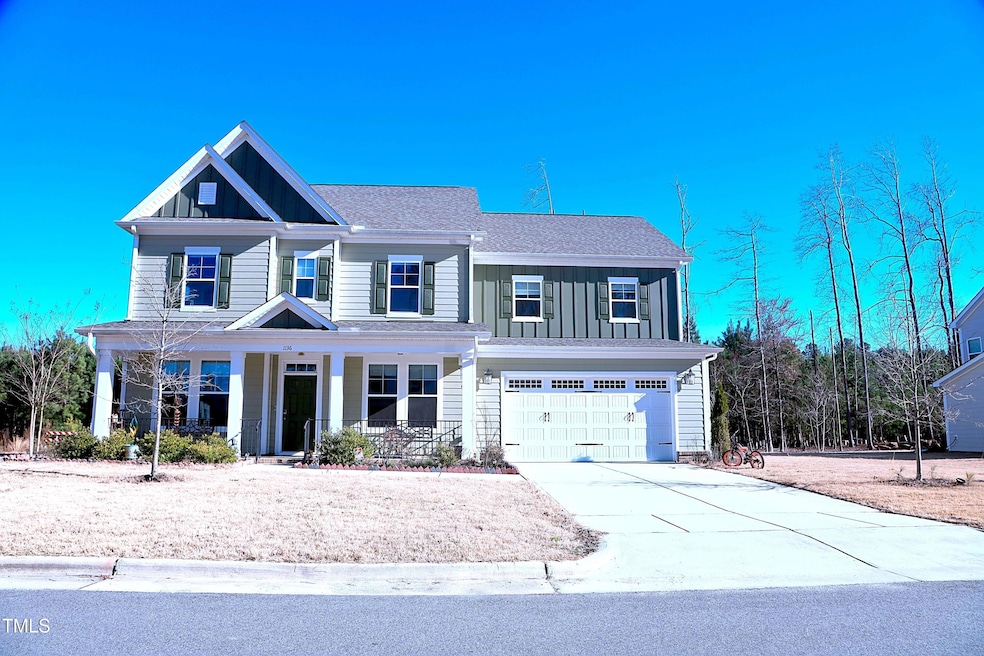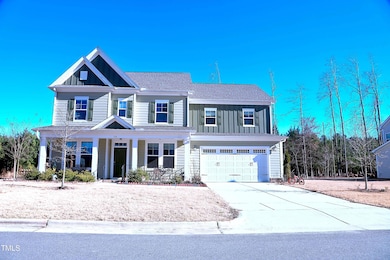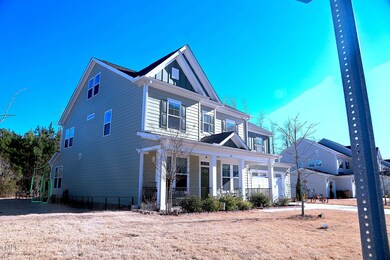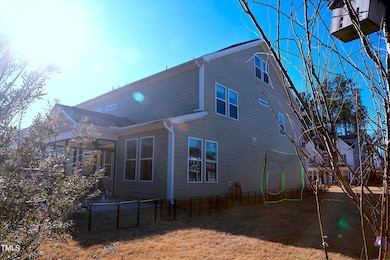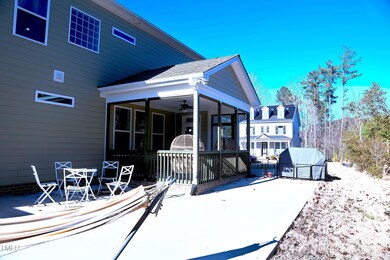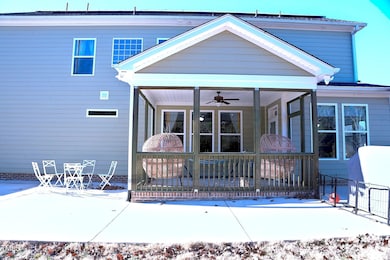
1136 Knotty Oaks Dr Apex, NC 27523
Green Level NeighborhoodEstimated payment $6,591/month
Highlights
- Home Theater
- A-Frame Home
- Wood Flooring
- White Oak Elementary School Rated A
- Wooded Lot
- Main Floor Bedroom
About This Home
Discover this spacious and versatile home nestled in the heart of the sought-after Shadowcreek community in Apex, NC. Offering 5 bedrooms, 4 full bathrooms, and a 2-car garage, this ENERGY STAR Certified residence is designed for multi-functional living. Whether you're hosting family dinners, working from home, entertaining, or relaxing outdoors, this home effortlessly accommodates your lifestyle.
The interior is thoughtfully designed with incredible energy savings thanks to its pre-installed solar panels. A large, expanded patio provides a perfect playground-like area for kids, and the charming front porch sets the stage for the elegance that awaits inside. Gorgeous wood floors flow throughout the main level, complementing a formal dining room and a living/study room, ideal for gatherings. The open-concept kitchen and family room form the heart of the home. Featuring upgraded cabinetry, double wall ovens, a large Quartz island, sleek backsplash, gas cooktop, and stainless-steel appliances, this gourmet kitchen is designed for effortless cooking and entertaining. Additional storage is provided by a walk-in pantry and butler's pantry, while pendant lighting adds a refined touch. The family room, complete with a cozy gas-log fireplace and custom curtains, offers both warmth and functionality. The main level also features a private bedroom and full bath, perfect for guests or as a home office.
Upstairs, the primary suite is a luxurious retreat, complete with a tray ceiling and a spa-inspired ensuite featuring a dual sink vanity, separate soaking tub and shower, and two linen closets for added convenience. Three more bedrooms, each with walk-in closets and access to well-appointed bathrooms, provide ample space. The enormous bonus room upstairs serves as a flexible space—perfect for a home theater, playroom, meditation space, or reading nook.
The fully finished third floor offers even more possibilities, with a second bonus room that could be used as a home theater, gym, game room, or a second private office.
Step outside into the serene backyard, bordered by a private tree buffer for privacy.The front garden adds to the home's curb appeal, and outdoor lighting creates a welcoming atmosphere. Storm doors allow natural light to fill the home, creating a bright and inviting environment.
Ideally located, this home offers the benefits of community living while being just minutes from shopping, schools, and major highways. RDU Airport is less than 25 minutes away, making this the perfect location for commuters and frequent travelers. With its spacious layout, versatile rooms, and prime location, this home is a rare opportunity—don't miss your chance to make it yours before it's gone!
Home Details
Home Type
- Single Family
Est. Annual Taxes
- $7,749
Year Built
- Built in 2022
Lot Details
- 0.29 Acre Lot
- Northwest Facing Home
- Back Yard Fenced
- Wooded Lot
HOA Fees
- $95 Monthly HOA Fees
Parking
- 2 Car Attached Garage
- Oversized Parking
- Garage Door Opener
Home Design
- A-Frame Home
- Slab Foundation
- Frame Construction
- Architectural Shingle Roof
- HardiePlank Type
Interior Spaces
- 3,993 Sq Ft Home
- 3-Story Property
- Ceiling Fan
- Gas Fireplace
- Blinds
- Great Room with Fireplace
- Breakfast Room
- Dining Room
- Home Theater
- Home Office
- Loft
- Bonus Room
- Wood Flooring
- Carbon Monoxide Detectors
- Attic
Kitchen
- Built-In Electric Oven
- Built-In Gas Range
- Dishwasher
- Stainless Steel Appliances
- Smart Appliances
- ENERGY STAR Qualified Appliances
- Trash Compactor
- Disposal
Bedrooms and Bathrooms
- 5 Bedrooms
- Main Floor Bedroom
- 4 Full Bathrooms
Laundry
- Laundry Room
- Washer and Dryer
Schools
- White Oak Elementary School
- Mills Park Middle School
- Green Level High School
Utilities
- Central Heating and Cooling System
- Gas Water Heater
Additional Features
- Covered patio or porch
- Grass Field
Community Details
- Association fees include ground maintenance
- Shadowcreek Association, Phone Number (910) 295-3791
- Built by Chesapeake Homes
- Shadow Creek Subdivision
Listing and Financial Details
- Home warranty included in the sale of the property
- Assessor Parcel Number 0723093657
Map
Home Values in the Area
Average Home Value in this Area
Tax History
| Year | Tax Paid | Tax Assessment Tax Assessment Total Assessment is a certain percentage of the fair market value that is determined by local assessors to be the total taxable value of land and additions on the property. | Land | Improvement |
|---|---|---|---|---|
| 2024 | $7,749 | $921,810 | $180,000 | $741,810 |
| 2023 | $6,374 | $634,082 | $160,000 | $474,082 |
| 2022 | $3,720 | $385,700 | $160,000 | $225,700 |
| 2021 | $1,512 | $160,000 | $160,000 | $0 |
Property History
| Date | Event | Price | Change | Sq Ft Price |
|---|---|---|---|---|
| 03/12/2025 03/12/25 | Pending | -- | -- | -- |
| 03/06/2025 03/06/25 | For Sale | $1,050,000 | -- | $263 / Sq Ft |
Deed History
| Date | Type | Sale Price | Title Company |
|---|---|---|---|
| Special Warranty Deed | $692,500 | Moore & Alphin Pllc |
Mortgage History
| Date | Status | Loan Amount | Loan Type |
|---|---|---|---|
| Open | $552,484 | New Conventional |
Similar Homes in the area
Source: Doorify MLS
MLS Number: 10079883
APN: 0723.01-09-3657-000
- 2633 Stonington Dr
- 1232 Sparkling Lake Dr Unit Lot 27
- 1236 Sparkling Lake Dr Unit Lot 28
- 2605 Stonington Dr
- 2609 Stonington Dr
- 2620 Stonington Dr
- 2104 Vandiver Way
- 1729 Clydner Dr
- 1366 Sparkling Lake Dr Unit 79
- 1370 Sparkling Lake Dr Unit 78
- 1374 Sparkling Lake Dr Unit 77
- 1378 Sparkling Lake Dr Unit 76
- 1382 Sparkling Lake Dr Unit Lot 75
- 1373 Sparkling Lake Dr Unit 42
- 1377 Sparkling Lake Dr Unit 43
- 1381 Sparkling Lake Dr Unit Lot 44
- 1385 Sparkling Lake Dr Unit Lot 45
- 1400 Sparkling Lake Dr Unit 72
- 1389 Sparkling Lake Dr Unit Lot 46
- 1404 Sparkling Lake Dr Unit 71
