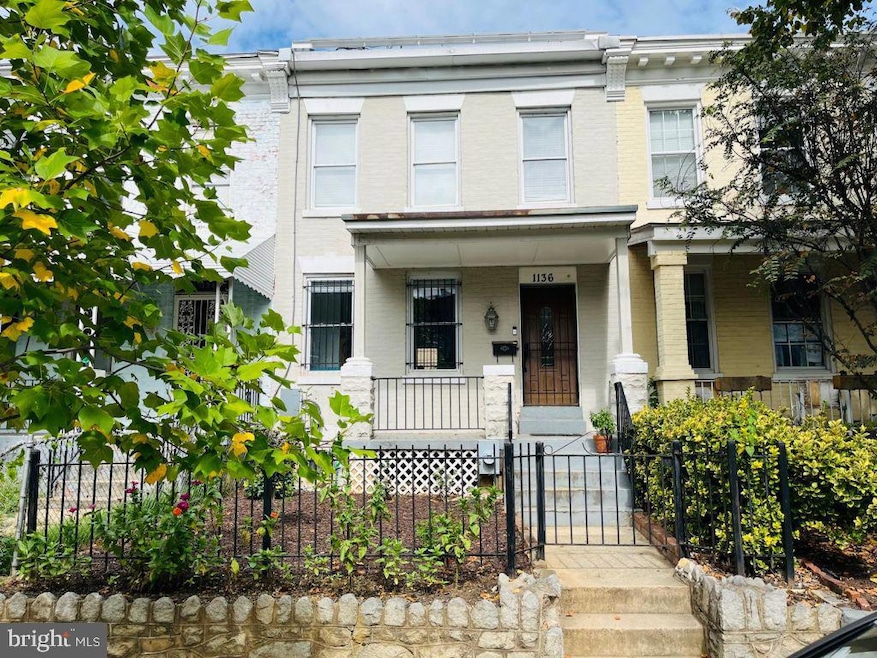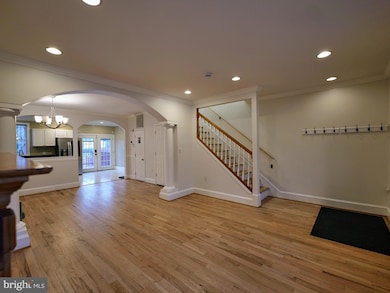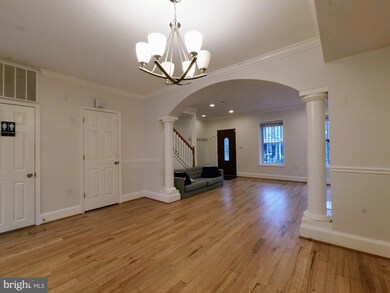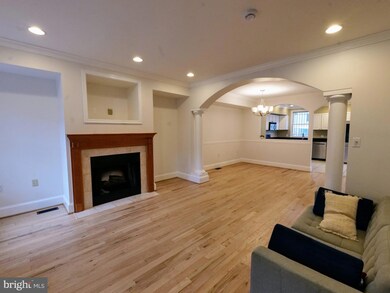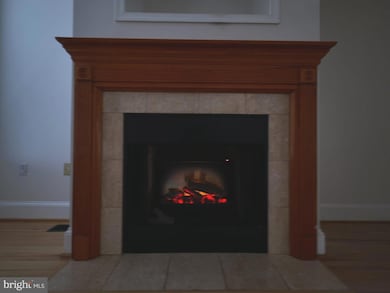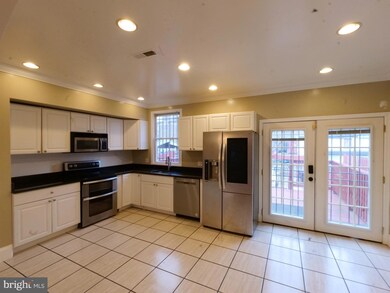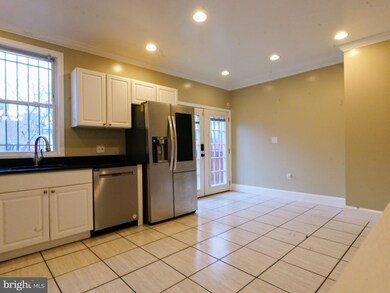
1136 Morse St NE Washington, DC 20002
Trinidad NeighborhoodHighlights
- Traditional Architecture
- No HOA
- 2 Car Attached Garage
- Wood Flooring
- Balcony
- 3-minute walk to Joseph H. Cole Recreation Center
About This Home
As of April 2025Nestled on a peaceful, family-friendly street, this large three-level townhouse offers the perfect blend of comfort, convenience, and modern living. Just a short stroll from cafes, restaurants, nightlife, fitness centers, grocery stores, and playgrounds, this home is ideally situated for a vibrant yet peaceful lifestyle. The H Street Corridor is only a 10-minute walk away, and Union Market is just 12 minutes on foot.
This expansive townhouse features 3 bedrooms, 3.5 bathrooms, and a versatile basement that can serve as a fourth bedroom, office, or family room, complete with its own full bathroom. The property includes a spacious backyard with two private parking spaces and a generous back deck, perfect for outdoor gatherings.
Inside, the open floor plan is highlighted by a large kitchen and dining area, which offers both casual and formal dining spaces. The kitchen flows seamlessly into the living room, where you'll find a cozy fireplace and a convenient guest half-bathroom. The second floor is brightened by a skylight, leading to a master suite with a built-in closet and a private bathroom, also featuring a skylight. Additionally, there are two well-sized bedrooms and a full bathroom on this level. This home has been thoughtfully updated in 2023/24, including (but not limited to):- Roof redone (2023)- New solar panels (2023)- New HVAC system (2023)- New hardwood floors (2023)- Front yard landscaping (2024)- Fresh paint throughout (2023/24)- New washer, dryer and dish
Townhouse Details
Home Type
- Townhome
Est. Annual Taxes
- $6,307
Year Built
- Built in 1909 | Remodeled in 2023
Lot Details
- 1,923 Sq Ft Lot
- South Facing Home
- Property is in very good condition
Parking
- 2 Car Attached Garage
Home Design
- Traditional Architecture
- Brick Exterior Construction
- Brick Foundation
Interior Spaces
- Property has 3 Levels
- Central Vacuum
- Ceiling Fan
- Double Pane Windows
- Dining Area
Kitchen
- Built-In Microwave
- ENERGY STAR Qualified Refrigerator
- Dishwasher
Flooring
- Wood
- Ceramic Tile
Bedrooms and Bathrooms
- 3 Bedrooms
- En-Suite Bathroom
Laundry
- Laundry on upper level
- Stacked Washer and Dryer
Finished Basement
- Heated Basement
- Connecting Stairway
- Basement with some natural light
Outdoor Features
- Balcony
- Patio
Utilities
- Forced Air Heating and Cooling System
- 120/240V
- Electric Water Heater
Listing and Financial Details
- Tax Lot 55
- Assessor Parcel Number 4065//0055
Community Details
Overview
- No Home Owners Association
- Trinidad Subdivision
Pet Policy
- Pets Allowed
Map
Home Values in the Area
Average Home Value in this Area
Property History
| Date | Event | Price | Change | Sq Ft Price |
|---|---|---|---|---|
| 04/08/2025 04/08/25 | Sold | $745,000 | -0.7% | $399 / Sq Ft |
| 03/10/2025 03/10/25 | Pending | -- | -- | -- |
| 03/01/2025 03/01/25 | For Sale | $750,000 | +7.1% | $402 / Sq Ft |
| 07/21/2023 07/21/23 | Sold | $700,000 | 0.0% | $375 / Sq Ft |
| 07/21/2023 07/21/23 | Off Market | $700,000 | -- | -- |
| 07/02/2023 07/02/23 | Pending | -- | -- | -- |
| 07/01/2023 07/01/23 | Price Changed | $715,000 | -4.5% | $383 / Sq Ft |
| 05/28/2023 05/28/23 | For Sale | $749,000 | -- | $401 / Sq Ft |
Tax History
| Year | Tax Paid | Tax Assessment Tax Assessment Total Assessment is a certain percentage of the fair market value that is determined by local assessors to be the total taxable value of land and additions on the property. | Land | Improvement |
|---|---|---|---|---|
| 2024 | $6,307 | $741,940 | $454,440 | $287,500 |
| 2023 | $6,141 | $722,440 | $444,500 | $277,940 |
| 2022 | $3,560 | $679,670 | $410,390 | $269,280 |
| 2021 | $3,254 | $638,470 | $396,020 | $242,450 |
| 2020 | $2,964 | $614,270 | $375,450 | $238,820 |
| 2019 | $2,701 | $571,420 | $337,120 | $234,300 |
| 2018 | $2,467 | $503,970 | $0 | $0 |
| 2017 | $2,250 | $454,740 | $0 | $0 |
| 2016 | $2,051 | $424,020 | $0 | $0 |
| 2015 | $1,867 | $384,770 | $0 | $0 |
| 2014 | $1,706 | $292,090 | $0 | $0 |
Mortgage History
| Date | Status | Loan Amount | Loan Type |
|---|---|---|---|
| Open | $596,000 | New Conventional | |
| Previous Owner | $400,000 | New Conventional | |
| Previous Owner | $225,000 | New Conventional | |
| Previous Owner | $232,000 | New Conventional |
Deed History
| Date | Type | Sale Price | Title Company |
|---|---|---|---|
| Deed | $745,000 | None Listed On Document | |
| Deed | $700,000 | Westcor Land Title Insurance C | |
| Interfamily Deed Transfer | -- | None Available | |
| Deed | $290,000 | -- | |
| Deed | $70,000 | -- |
Similar Homes in Washington, DC
Source: Bright MLS
MLS Number: DCDC2186446
APN: 4065-0055
- 1125 Morse St NE Unit 3
- 1121 Morse St NE Unit 1
- 1121 Morse St NE Unit 3
- 1121 Morse St NE Unit 2
- 1121 Morse St NE
- 1213 W Virginia Ave NE
- 1132 Neal St NE
- 1114 Florida Ave NE
- 1118 Neal St NE Unit 2
- 1118 Neal St NE Unit 1
- 1169 Neal St NE Unit 1
- 1124 Florida Ave NE Unit PH2
- 1124 Florida Ave NE Unit 507
- 1124 Florida Ave NE Unit PH1
- 1124 Florida Ave NE Unit 210
- 1124 Florida Ave NE Unit 104
- 1124 Florida Ave NE Unit 106
- 1181 Neal St NE
- 1006 Florida Ave NE Unit PH1
- 1006 Florida Ave NE Unit 301
