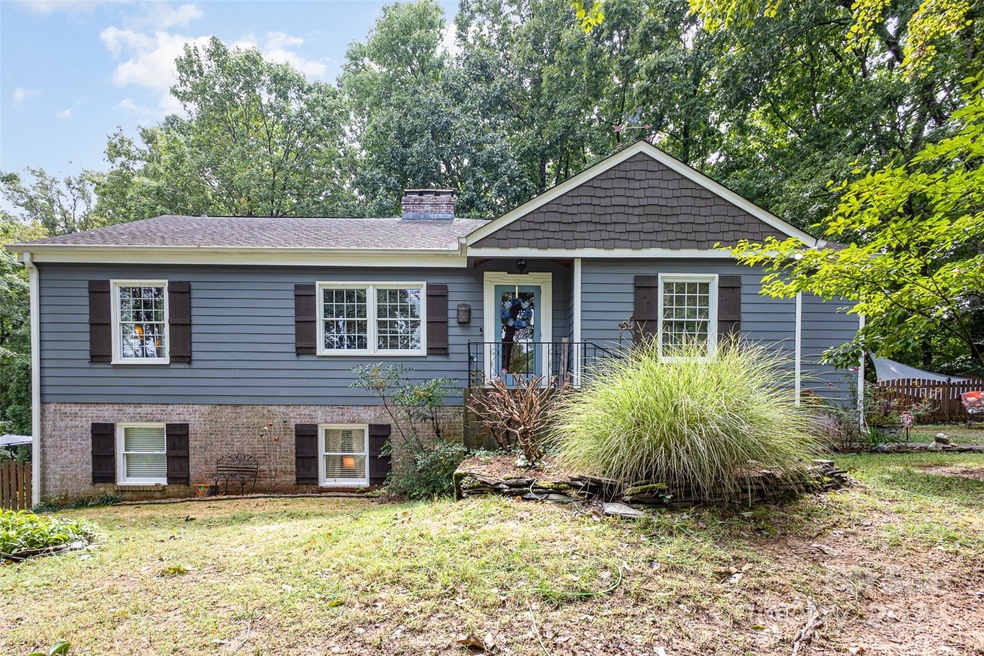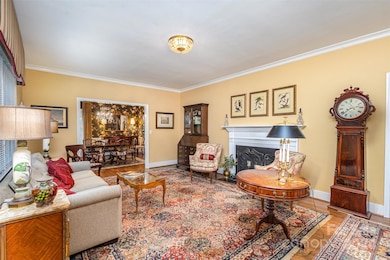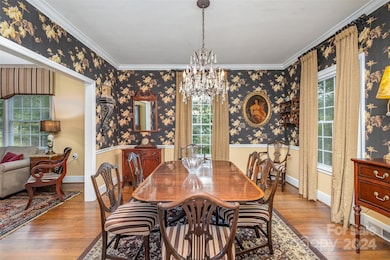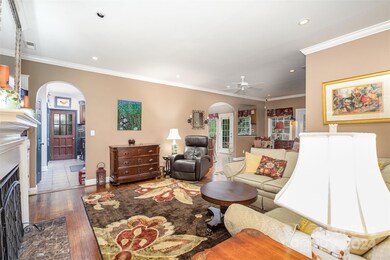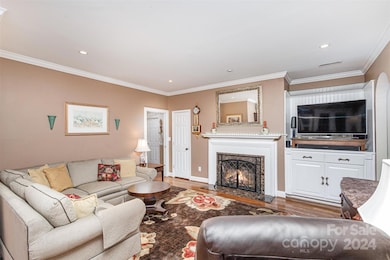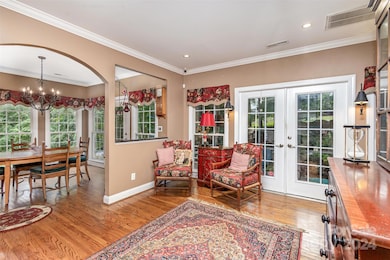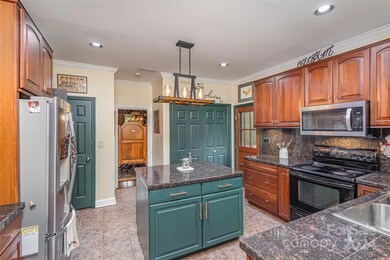
1136 Smoke House Dr Charlotte, NC 28270
Sardis Woods NeighborhoodHighlights
- Deck
- Wooded Lot
- Wood Flooring
- East Mecklenburg High Rated A-
- Traditional Architecture
- Screened Porch
About This Home
As of January 2025Welcome to 1136 Smoke House Drive! Located in the highly sought-after Sardis Woods neighborhood, this home boasts 4 spacious bedrooms and 3 full bathrooms with nearly 3000 square feet of living space. The main floor features 9-foot ceilings with beautiful hardwood floors throughout and two fireplaces. Originally built in the 1950's, the house provides mid-century charm, but has been maintained like new. The architectural shingles and Hardie board siding ensure longevity Other updates include water heater (2024), main floor HVAC (2023). The hall closet has custom pull-out drawers. The finished basement can be utilized as a game room or second living area/in-law suite. Sitting on over half an acre, the expansive yard is fenced with mature trees and is perfect for entertaining.
Last Agent to Sell the Property
Keller Williams South Park Brokerage Email: bob.schiff@redbudgroup.com License #344595

Co-Listed By
Keller Williams South Park Brokerage Email: bob.schiff@redbudgroup.com License #266315
Home Details
Home Type
- Single Family
Est. Annual Taxes
- $2,923
Year Built
- Built in 1950
Lot Details
- Privacy Fence
- Wood Fence
- Back Yard Fenced
- Sloped Lot
- Wooded Lot
- Property is zoned N1-A
Parking
- Driveway
Home Design
- Traditional Architecture
- Brick Exterior Construction
Interior Spaces
- 1-Story Property
- Ceiling Fan
- Insulated Windows
- Window Screens
- French Doors
- Family Room with Fireplace
- Living Room with Fireplace
- Screened Porch
- Pull Down Stairs to Attic
- Home Security System
Kitchen
- Breakfast Bar
- Electric Range
- Microwave
- Plumbed For Ice Maker
- Dishwasher
- Disposal
Flooring
- Wood
- Tile
Bedrooms and Bathrooms
- Walk-In Closet
- 3 Full Bathrooms
Laundry
- Laundry Room
- Dryer
- Washer
Finished Basement
- Interior and Exterior Basement Entry
- Sump Pump
- French Drain
- Crawl Space
Outdoor Features
- Deck
- Fire Pit
Schools
- Greenway Park Elementary School
- Mcclintock Middle School
- East Mecklenburg High School
Utilities
- Forced Air Heating and Cooling System
- Heating System Uses Natural Gas
Listing and Financial Details
- Assessor Parcel Number 213-491-40
Community Details
Overview
- Sardis Woods Subdivision
Recreation
- Trails
Map
Home Values in the Area
Average Home Value in this Area
Property History
| Date | Event | Price | Change | Sq Ft Price |
|---|---|---|---|---|
| 01/17/2025 01/17/25 | Sold | $540,000 | -5.1% | $181 / Sq Ft |
| 11/27/2024 11/27/24 | Pending | -- | -- | -- |
| 11/12/2024 11/12/24 | Price Changed | $569,000 | -1.0% | $191 / Sq Ft |
| 10/16/2024 10/16/24 | Price Changed | $575,000 | -2.5% | $193 / Sq Ft |
| 10/02/2024 10/02/24 | Price Changed | $590,000 | -1.7% | $198 / Sq Ft |
| 09/19/2024 09/19/24 | For Sale | $600,000 | -- | $202 / Sq Ft |
Tax History
| Year | Tax Paid | Tax Assessment Tax Assessment Total Assessment is a certain percentage of the fair market value that is determined by local assessors to be the total taxable value of land and additions on the property. | Land | Improvement |
|---|---|---|---|---|
| 2023 | $2,923 | $379,500 | $99,000 | $280,500 |
| 2022 | $2,772 | $274,200 | $70,000 | $204,200 |
| 2021 | $2,761 | $274,200 | $70,000 | $204,200 |
| 2020 | $2,753 | $274,200 | $70,000 | $204,200 |
| 2019 | $2,738 | $274,200 | $70,000 | $204,200 |
| 2018 | $2,523 | $186,700 | $40,000 | $146,700 |
| 2017 | $2,480 | $186,700 | $40,000 | $146,700 |
| 2016 | $2,470 | $186,700 | $40,000 | $146,700 |
| 2015 | $2,459 | $186,700 | $40,000 | $146,700 |
| 2014 | $2,460 | $0 | $0 | $0 |
Mortgage History
| Date | Status | Loan Amount | Loan Type |
|---|---|---|---|
| Open | $506,969 | FHA | |
| Closed | $18,900 | New Conventional | |
| Closed | $506,969 | FHA | |
| Previous Owner | $155,000 | New Conventional | |
| Previous Owner | $110,000 | Adjustable Rate Mortgage/ARM | |
| Previous Owner | $108,382 | New Conventional | |
| Previous Owner | $70,000 | Credit Line Revolving | |
| Previous Owner | $60,000 | Credit Line Revolving | |
| Previous Owner | $17,000 | Credit Line Revolving | |
| Previous Owner | $178,000 | Fannie Mae Freddie Mac | |
| Previous Owner | $15,500 | Credit Line Revolving | |
| Previous Owner | $215,250 | Construction | |
| Previous Owner | $43,000 | Credit Line Revolving |
Deed History
| Date | Type | Sale Price | Title Company |
|---|---|---|---|
| Warranty Deed | $540,000 | None Listed On Document | |
| Warranty Deed | $540,000 | None Listed On Document | |
| Deed | -- | -- |
Similar Homes in Charlotte, NC
Source: Canopy MLS (Canopy Realtor® Association)
MLS Number: 4173631
APN: 213-491-40
- 7626 Surreywood Place
- 961 Sardis Cove Dr
- 9319 Harps Mill Ct
- 817 Sardis Cove Dr
- 1203 Maple Shade Ln
- 314 Bass Ln
- 8707 Nolley Ct
- 8723 Nolley Ct
- 9930 Sardis Oaks Rd
- 8936 Rittenhouse Cir
- 7515 Shadowstone Dr
- 6440 Tivoli Ct
- 6536 Pineburr Rd
- 7506 Kilcullen Dr
- 10139 Sardis Oaks Rd
- 8730 Rittenhouse Cir
- 7401 Limerick Dr
- 8718 Rittenhouse Cir
- 6443 Round Hill Rd
- 7507 Limerick Dr
