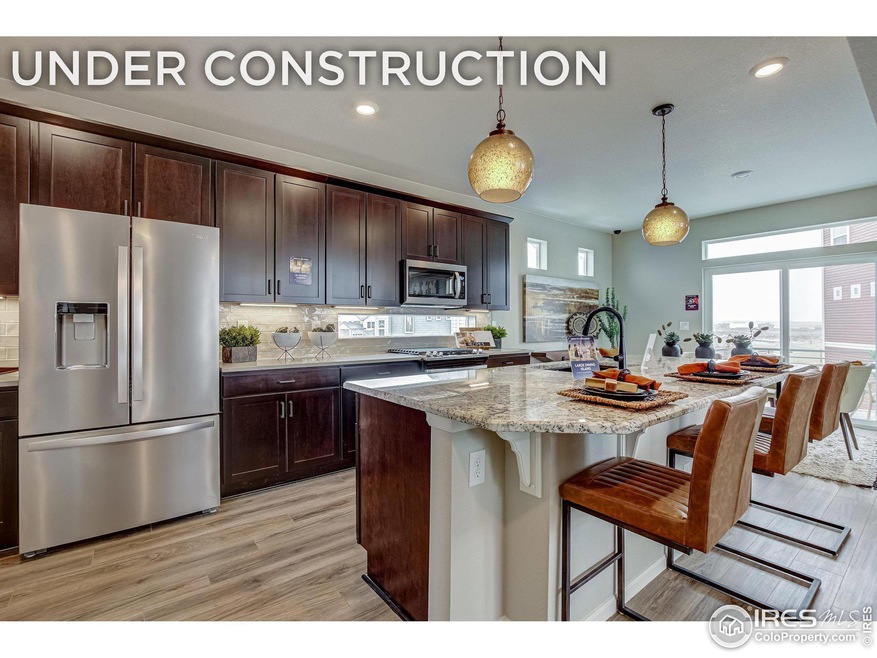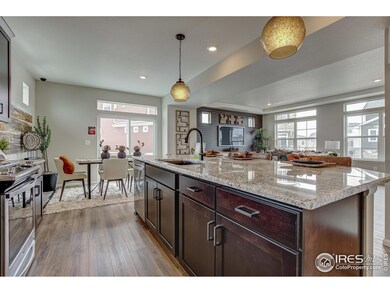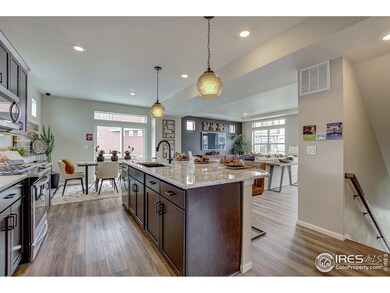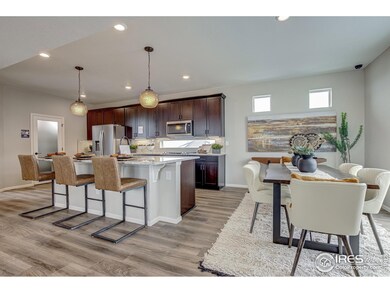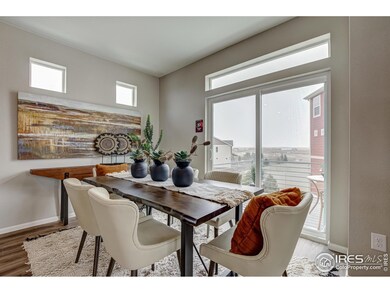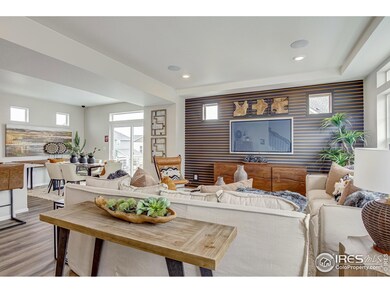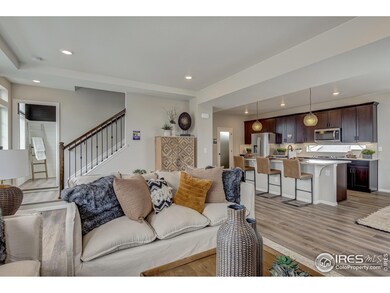
Highlights
- Under Construction
- Spa
- Clubhouse
- Black Rock Elementary School Rated A-
- Open Floorplan
- Deck
About This Home
As of March 2025Welcome to the St. Julien at Erie Highlands, take advantage of a low first year rate Fixed Conv. Buydown*Restrictions apply; see sales counselor for details* This single-family, 3-story layout spans 2,239 sq. ft. and offers 3 beds, 2.5 baths, and a 2-car tandem garage. Step into the welcoming foyer and discover a spacious flex room - your new canvas for creativity and relaxation. Upstairs, is the epitome of modern living, offering an open and airy layout that caters to your every need. Prepare delectable meals in the well-equipped kitchen featuring an eat-in island and a spacious walk-in pantry, then retreat to the great room to entertain guests. With a dedicated office space, you can easily balance work and home life. The 3rd floor features a primary suite with a double vanity and a walk-in closet, two additional bedrooms, a secondary bathroom, and a spacious laundry room conveniently located near the bedrooms, This home is the epitome of refined living. *Actual home may differ from the artist's rendering or photography shown.*Cost buydown covered by Oakwood Homes Co on specific homes and is subject to availability. Purchase Price: $583,135, Conventional, fixed, 740 Fico and Primary Residence. Loan Amount: $524,822. The total payment for the first year is $3,586. Payment is inclusive of taxes, insurance, PMI, and HOA. All terms and conditions are subject to credit approval as well as market conditions. Offer cannot be combined with any other incentives. Loan must be financed using our preferred lender.
Last Buyer's Agent
Non-IRES Agent
Non-IRES
Home Details
Home Type
- Single Family
Est. Annual Taxes
- $8,352
Year Built
- Built in 2024 | Under Construction
Lot Details
- 3,983 Sq Ft Lot
- Cul-De-Sac
- Fenced
- Level Lot
- Sprinkler System
HOA Fees
- $100 Monthly HOA Fees
Parking
- 2 Car Attached Garage
Home Design
- Contemporary Architecture
- Composition Roof
- Stone
Interior Spaces
- 2,239 Sq Ft Home
- 3-Story Property
- Open Floorplan
- Double Pane Windows
- Home Office
- Washer and Dryer Hookup
Kitchen
- Eat-In Kitchen
- Self-Cleaning Oven
- Microwave
- Dishwasher
- Kitchen Island
Flooring
- Carpet
- Vinyl
Bedrooms and Bathrooms
- 3 Bedrooms
- Walk-In Closet
Outdoor Features
- Spa
- Deck
Schools
- Highlands Elementary School
- Soaring Heights Pk-8 Middle School
- Erie High School
Utilities
- Forced Air Heating and Cooling System
- Cable TV Available
Listing and Financial Details
- Assessor Parcel Number R8970151
Community Details
Overview
- Association fees include common amenities, snow removal
- Built by Oakwood Homes
- Erie Highlands Subdivision
Amenities
- Clubhouse
Recreation
- Community Playground
- Community Pool
- Hiking Trails
Map
Home Values in the Area
Average Home Value in this Area
Property History
| Date | Event | Price | Change | Sq Ft Price |
|---|---|---|---|---|
| 03/06/2025 03/06/25 | Sold | $575,000 | -1.4% | $257 / Sq Ft |
| 02/07/2025 02/07/25 | Off Market | $583,135 | -- | -- |
| 06/30/2024 06/30/24 | Pending | -- | -- | -- |
| 06/17/2024 06/17/24 | For Sale | $583,135 | -- | $260 / Sq Ft |
Tax History
| Year | Tax Paid | Tax Assessment Tax Assessment Total Assessment is a certain percentage of the fair market value that is determined by local assessors to be the total taxable value of land and additions on the property. | Land | Improvement |
|---|---|---|---|---|
| 2024 | $1,091 | $5,820 | $5,820 | -- |
| 2023 | $1,091 | $5,650 | $5,650 | $0 |
| 2022 | $1,300 | $6,310 | $6,310 | $0 |
| 2021 | $300 | $1,450 | $1,450 | $0 |
Mortgage History
| Date | Status | Loan Amount | Loan Type |
|---|---|---|---|
| Open | $475,000 | New Conventional |
Deed History
| Date | Type | Sale Price | Title Company |
|---|---|---|---|
| Special Warranty Deed | $575,000 | None Listed On Document | |
| Special Warranty Deed | $726,000 | None Listed On Document |
Similar Homes in Erie, CO
Source: IRES MLS
MLS Number: 1012237
APN: R8970151
- 1152 Sugarloaf Ln
- 1170 Sugarloaf Ln
- 1176 Sugarloaf Ln
- 1158 Sugarloaf Ln
- 1164 Sugarloaf Ln
- 1194 Sugarloaf Ln
- 1182 Sugarloaf Ln
- 1200 Sugarloaf Ln
- 1188 Sugarloaf Ln
- 1206 Sugarloaf Ln
- 1218 Sugarloaf Ln
- 1212 Sugarloaf Ln
- 1236 Sugarloaf Ln
- 1039 Highview Dr
- 1051 Arrowhead Ct
- 1048 Larkspur Dr
- 1079 Larkspur Dr
- 1060 Arrowhead Ct
- 1059 Larkspur Dr
- 1242 Sugarloaf Ln
