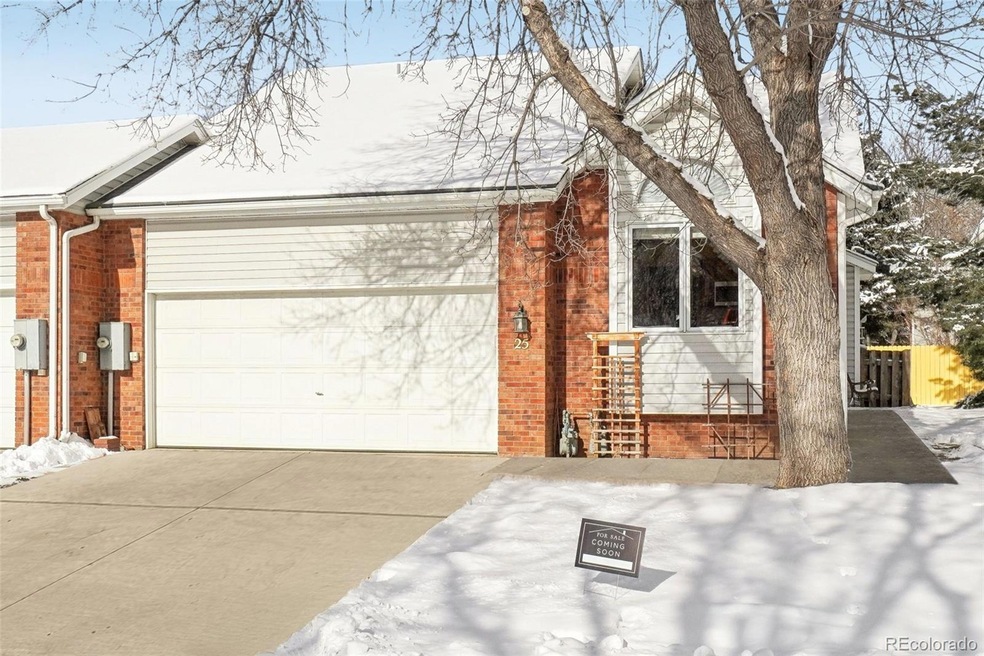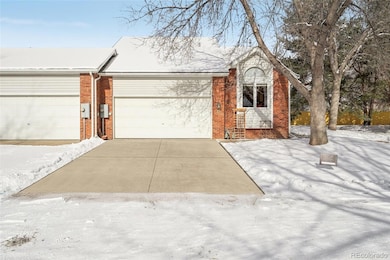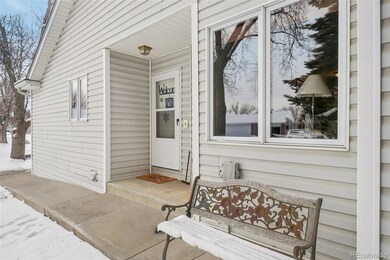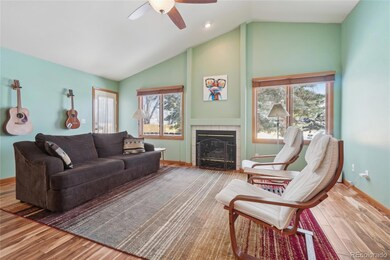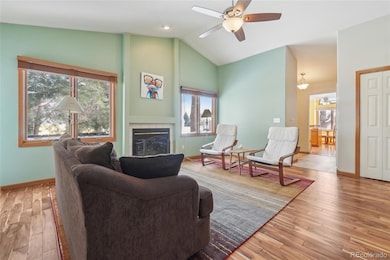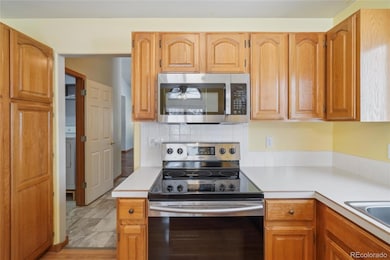
1136 Wabash St Unit 25 Fort Collins, CO 80526
Westfield Park NeighborhoodHighlights
- Primary Bedroom Suite
- Vaulted Ceiling
- Hydromassage or Jetted Bathtub
- Johnson Elementary School Rated 9+
- Wood Flooring
- End Unit
About This Home
As of February 2025Discover an incredible opportunity in the highly sought-after Cobblestone Corners community of Fort Collins. This paired patio home offers the convenience of one-level living, complemented by a spacious, unfinished basement with endless potential. With only one shared wall, you'll enjoy added privacy in this quiet neighborhood. Step inside to a spacious living room featuring vaulted ceilings, a cozy fireplace, and beautiful newer hardwood floors. A door off the living room leads to a private yard with a charming patio and garden boxes, perfect for springtime planting. The cheery eat-in kitchen boasts a cozy dining nook, ample cabinets, and newer stainless-steel appliances. This home features three bedrooms, including a primary suite thoughtfully separated from the secondary bedrooms. The primary suite includes a lovely sitting area, ideal for unwinding with a good book. large unfinished basement with egress windows and rough-in plumbing for further living space if desired. Enjoy the convenience of a rare attached two-car garage, with additional parking spaces available nearby. Updates include hardwood floors and carpet in 2018, new LVP flooring in 2024, and refreshed kitchen appliances and bathroom fixtures. Nearby, a private community pool enhances the appeal of this desirable neighborhood, served by the top-rated Poudre school district. Welcome home to comfort, charm, and an unbeatable location!
Last Agent to Sell the Property
Hailey Erskine
Redfin Corporation Brokerage Email: hailey.erskine@redfin.com,720-810-7973 License #100055195

Townhouse Details
Home Type
- Townhome
Est. Annual Taxes
- $2,578
Year Built
- Built in 1994
Lot Details
- End Unit
- 1 Common Wall
- Partially Fenced Property
- Garden
HOA Fees
- $323 Monthly HOA Fees
Parking
- 2 Car Attached Garage
- Insulated Garage
- Secured Garage or Parking
Home Design
- Brick Exterior Construction
- Composition Roof
- Vinyl Siding
- Concrete Block And Stucco Construction
- Radon Mitigation System
Interior Spaces
- 1-Story Property
- Vaulted Ceiling
- Ceiling Fan
- Gas Log Fireplace
- Triple Pane Windows
- Double Pane Windows
- Window Treatments
- Entrance Foyer
- Living Room with Fireplace
- Dining Room
Kitchen
- Eat-In Kitchen
- Range
- Microwave
- Dishwasher
- Laminate Countertops
- Utility Sink
- Disposal
Flooring
- Wood
- Carpet
- Linoleum
- Laminate
- Vinyl
Bedrooms and Bathrooms
- 3 Main Level Bedrooms
- Primary Bedroom Suite
- Hydromassage or Jetted Bathtub
Laundry
- Dryer
- Washer
Unfinished Basement
- Basement Fills Entire Space Under The House
- Sump Pump
- Stubbed For A Bathroom
- Crawl Space
Home Security
Eco-Friendly Details
- Smoke Free Home
Outdoor Features
- Patio
- Rain Gutters
Schools
- Johnson Elementary School
- Webber Middle School
- Rocky Mountain High School
Utilities
- Forced Air Heating and Cooling System
- Heating System Uses Natural Gas
- Natural Gas Connected
- Gas Water Heater
- Water Purifier
- High Speed Internet
- Phone Available
Listing and Financial Details
- Exclusions: Sellers' personal property.
- Assessor Parcel Number R1403516
Community Details
Overview
- Association fees include reserves, insurance, ground maintenance, recycling, road maintenance, snow removal, trash
- Cobblestone Corners Association, Phone Number (970) 204-7777
- Cobblestone Corners Subdivision
Pet Policy
- Limit on the number of pets
Security
- Carbon Monoxide Detectors
- Fire and Smoke Detector
Map
Home Values in the Area
Average Home Value in this Area
Property History
| Date | Event | Price | Change | Sq Ft Price |
|---|---|---|---|---|
| 02/12/2025 02/12/25 | Sold | $479,000 | 0.0% | $334 / Sq Ft |
| 01/23/2025 01/23/25 | For Sale | $479,000 | +55.5% | $334 / Sq Ft |
| 01/28/2019 01/28/19 | Off Market | $308,000 | -- | -- |
| 01/28/2019 01/28/19 | Off Market | $260,000 | -- | -- |
| 11/06/2017 11/06/17 | Sold | $308,000 | -1.1% | $214 / Sq Ft |
| 09/27/2017 09/27/17 | Pending | -- | -- | -- |
| 09/12/2017 09/12/17 | For Sale | $311,500 | +19.8% | $217 / Sq Ft |
| 07/02/2015 07/02/15 | Sold | $260,000 | +2.0% | $181 / Sq Ft |
| 06/16/2015 06/16/15 | Pending | -- | -- | -- |
| 06/13/2015 06/13/15 | For Sale | $255,000 | -- | $178 / Sq Ft |
Tax History
| Year | Tax Paid | Tax Assessment Tax Assessment Total Assessment is a certain percentage of the fair market value that is determined by local assessors to be the total taxable value of land and additions on the property. | Land | Improvement |
|---|---|---|---|---|
| 2025 | $2,578 | $31,926 | $8,375 | $23,551 |
| 2024 | $2,578 | $31,926 | $8,375 | $23,551 |
| 2022 | $2,333 | $24,707 | $2,919 | $21,788 |
| 2021 | $2,358 | $25,418 | $3,003 | $22,415 |
| 2020 | $2,417 | $25,833 | $3,003 | $22,830 |
| 2019 | $2,428 | $25,833 | $3,003 | $22,830 |
| 2018 | $2,153 | $23,623 | $3,024 | $20,599 |
| 2017 | $2,146 | $23,623 | $3,024 | $20,599 |
| 2016 | $1,776 | $19,454 | $3,343 | $16,111 |
| 2015 | $1,763 | $19,450 | $3,340 | $16,110 |
| 2014 | $1,570 | $17,210 | $3,340 | $13,870 |
Mortgage History
| Date | Status | Loan Amount | Loan Type |
|---|---|---|---|
| Previous Owner | $246,400 | New Conventional | |
| Previous Owner | $215,000 | Stand Alone Refi Refinance Of Original Loan | |
| Previous Owner | $209,183 | FHA | |
| Previous Owner | $110,000 | Unknown |
Deed History
| Date | Type | Sale Price | Title Company |
|---|---|---|---|
| Warranty Deed | $479,000 | None Listed On Document | |
| Warranty Deed | $308,000 | First American Title | |
| Warranty Deed | $260,000 | Land Title Guarantee Company | |
| Warranty Deed | $212,000 | Unified Title Company Of Nor | |
| Warranty Deed | $162,000 | -- | |
| Warranty Deed | -- | -- | |
| Interfamily Deed Transfer | -- | -- | |
| Warranty Deed | $135,100 | -- |
Similar Homes in Fort Collins, CO
Source: REcolorado®
MLS Number: 3266808
APN: 97341-10-025
- 1136 Wabash St Unit 3
- 1414 Westfield Dr
- 1414 Nunn Creek Ct
- 1508 Ambrosia Ct
- 900 Arbor Ave Unit 4
- 1437 Sanford Dr
- 3914 Century Dr
- 3565 Windmill Dr Unit 5
- 3565 Windmill Dr Unit N3
- 3461 Laredo Ln
- 3461 Laredo Ln Unit M3
- 1512 Birmingham Dr
- 3318 Hickok Dr Unit C/3
- 1618 Silvergate Rd
- 1808 Rolling Gate Rd
- 824 Bitterbrush Ln
- 4442 Craig Dr
- 1701 Overlook Dr
- 4501 Regency Dr Unit E
- 3400 Sun Disk Ct
