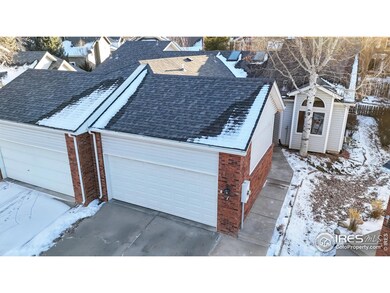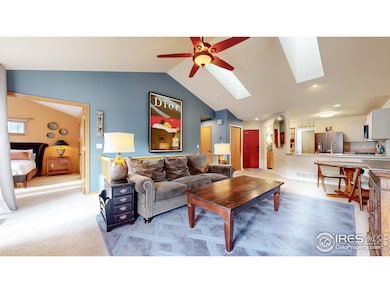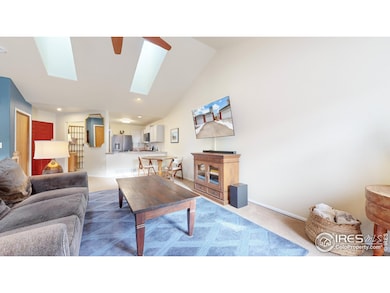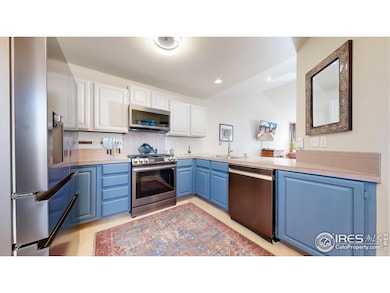
1136 Wabash St Unit 7 Fort Collins, CO 80526
Westfield Park NeighborhoodHighlights
- Open Floorplan
- Cathedral Ceiling
- Home Office
- Johnson Elementary School Rated 9+
- End Unit
- Wood Frame Window
About This Home
As of February 2025Looking for an adorable patio-style home in a private setting on a quiet cul-de-sac? Look no further! As you enter, you'll notice the high vaulted ceilings with skylights and fresh paint throughout. The large living room has a gas fireplace and flows right out to the back yard. Speaking of backyard, outside you'll enjoy the private, fully fenced yard with large patio & garden area. This is one of the largest lots in the community and features a low maintenance xeriscaped backyard. Heading back inside, the large primary bedroom features a walk-in closet and full, five-piece bathroom with separate bathtub and shower. The kitchen opens to the living room and has plenty of storage and counter space plus updated black stainless steel appliances including a gas stove and additional storage in the walk in pantry. The laundry is conveniently located on the main floor right off the attached 2 car garage entry. With the only shared wall being along the living room, kitchen and garage you'll quickly forget this easy-to-maintain home is a duplex. Downstairs, the finished basement adds tons of space and features an additional living room with wet bar, a large bedroom, a 3/4 bath and an office/craft room plus some unfinished space for additional storage. Going on vacation, or making this second home? No problem! The HOA is only $288/month and covers snow removal and lawn maintenance, to name a few. Conveniently located just minutes away from Midtown Fort Collins, CSU, parks, and several schools, this west side gem makes life easy.
Townhouse Details
Home Type
- Townhome
Est. Annual Taxes
- $2,598
Year Built
- Built in 1995
Lot Details
- 5,006 Sq Ft Lot
- End Unit
- No Units Located Below
- Cul-De-Sac
- Wood Fence
HOA Fees
- $285 Monthly HOA Fees
Parking
- 2 Car Attached Garage
Home Design
- Half Duplex
- Brick Veneer
- Wood Frame Construction
- Composition Roof
- Vinyl Siding
Interior Spaces
- 2,000 Sq Ft Home
- 1-Story Property
- Open Floorplan
- Wet Bar
- Bar Fridge
- Cathedral Ceiling
- Ceiling Fan
- Skylights
- Gas Fireplace
- Wood Frame Window
- Family Room
- Living Room with Fireplace
- Dining Room
- Home Office
- Basement Fills Entire Space Under The House
Kitchen
- Eat-In Kitchen
- Gas Oven or Range
- Microwave
- Dishwasher
Flooring
- Carpet
- Vinyl
Bedrooms and Bathrooms
- 3 Bedrooms
- Walk-In Closet
- Primary bathroom on main floor
- Bathtub and Shower Combination in Primary Bathroom
- Walk-in Shower
Laundry
- Laundry on main level
- Washer and Dryer Hookup
Accessible Home Design
- Level Entry For Accessibility
Outdoor Features
- Patio
- Exterior Lighting
Schools
- Johnson Elementary School
- Webber Middle School
- Rocky Mountain High School
Utilities
- Forced Air Heating and Cooling System
- Cable TV Available
Community Details
- Association fees include trash, snow removal, management, maintenance structure, hazard insurance
- Cobblestone Corners Subdivision
Listing and Financial Details
- Assessor Parcel Number R1403311
Map
Home Values in the Area
Average Home Value in this Area
Property History
| Date | Event | Price | Change | Sq Ft Price |
|---|---|---|---|---|
| 02/13/2025 02/13/25 | Sold | $492,000 | +3.6% | $246 / Sq Ft |
| 01/16/2025 01/16/25 | For Sale | $475,000 | +25.0% | $238 / Sq Ft |
| 12/14/2021 12/14/21 | Off Market | $380,000 | -- | -- |
| 09/15/2020 09/15/20 | Sold | $380,000 | -2.5% | $190 / Sq Ft |
| 07/31/2020 07/31/20 | For Sale | $389,900 | -- | $195 / Sq Ft |
Tax History
| Year | Tax Paid | Tax Assessment Tax Assessment Total Assessment is a certain percentage of the fair market value that is determined by local assessors to be the total taxable value of land and additions on the property. | Land | Improvement |
|---|---|---|---|---|
| 2025 | $2,598 | $32,140 | $8,375 | $23,765 |
| 2024 | $2,598 | $32,140 | $8,375 | $23,765 |
| 2022 | $2,321 | $24,582 | $2,919 | $21,663 |
| 2021 | $2,346 | $25,290 | $3,003 | $22,287 |
| 2020 | $2,088 | $22,315 | $3,003 | $19,312 |
| 2019 | $2,097 | $22,315 | $3,003 | $19,312 |
| 2018 | $1,830 | $20,074 | $3,024 | $17,050 |
| 2017 | $1,823 | $20,074 | $3,024 | $17,050 |
| 2016 | $1,523 | $16,684 | $3,343 | $13,341 |
| 2015 | $1,512 | $16,680 | $3,340 | $13,340 |
| 2014 | $1,362 | $14,930 | $3,340 | $11,590 |
Mortgage History
| Date | Status | Loan Amount | Loan Type |
|---|---|---|---|
| Open | $404,291 | VA | |
| Previous Owner | $393,680 | VA | |
| Previous Owner | $198,000 | New Conventional | |
| Previous Owner | $180,000 | New Conventional | |
| Previous Owner | $10,000 | Credit Line Revolving | |
| Previous Owner | $178,000 | Unknown | |
| Previous Owner | $14,950 | Credit Line Revolving | |
| Previous Owner | $20,000 | Unknown | |
| Previous Owner | $180,000 | Stand Alone Refi Refinance Of Original Loan | |
| Previous Owner | $193,500 | Fannie Mae Freddie Mac | |
| Previous Owner | $35,000 | Credit Line Revolving | |
| Previous Owner | $130,000 | Unknown | |
| Previous Owner | $122,000 | Unknown | |
| Previous Owner | $110,800 | No Value Available |
Deed History
| Date | Type | Sale Price | Title Company |
|---|---|---|---|
| Warranty Deed | $492,000 | Guardian Title | |
| Warranty Deed | $380,000 | First American | |
| Interfamily Deed Transfer | -- | First American Title | |
| Interfamily Deed Transfer | -- | Land Title Guarantee Company | |
| Warranty Deed | $138,500 | -- | |
| Warranty Deed | $127,300 | -- |
Similar Homes in Fort Collins, CO
Source: IRES MLS
MLS Number: 1024510
APN: 97341-10-007
- 1136 Wabash St Unit 3
- 1414 Westfield Dr
- 1414 Nunn Creek Ct
- 1508 Ambrosia Ct
- 900 Arbor Ave Unit 4
- 1437 Sanford Dr
- 3914 Century Dr
- 3565 Windmill Dr Unit 5
- 3565 Windmill Dr Unit N3
- 3461 Laredo Ln
- 3461 Laredo Ln Unit M3
- 1512 Birmingham Dr
- 3318 Hickok Dr Unit C/3
- 1618 Silvergate Rd
- 1808 Rolling Gate Rd
- 824 Bitterbrush Ln
- 4442 Craig Dr
- 1701 Overlook Dr
- 4501 Regency Dr Unit E
- 3400 Sun Disk Ct





