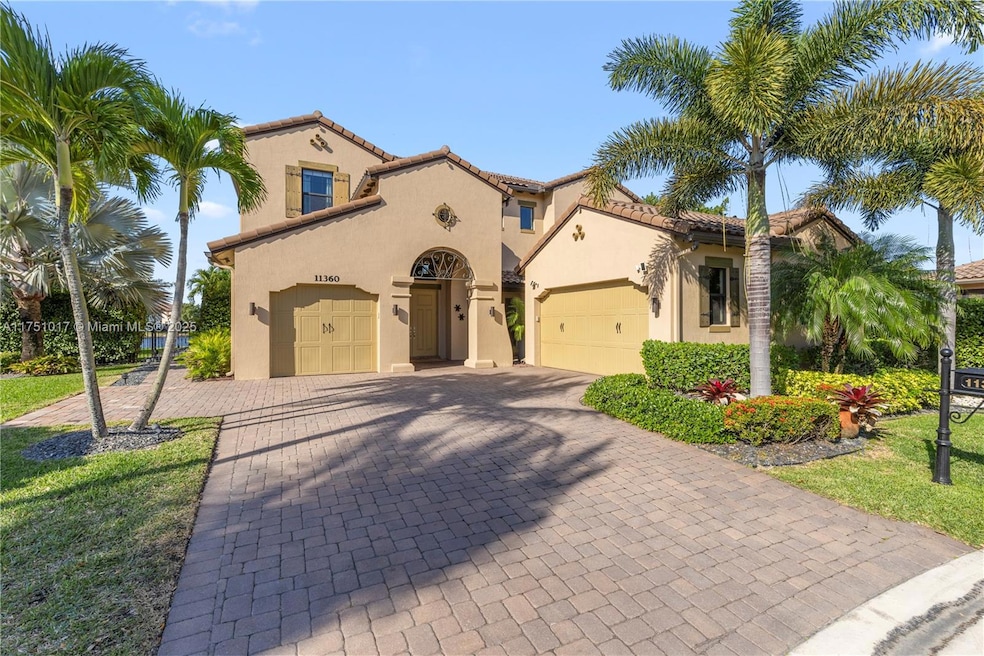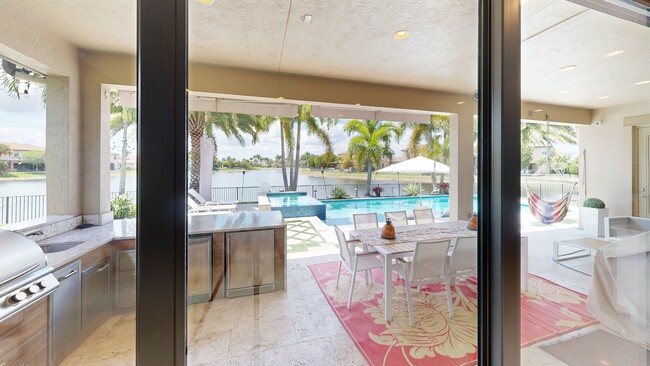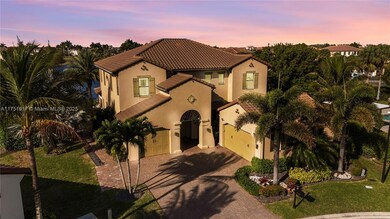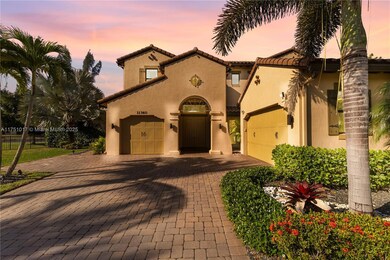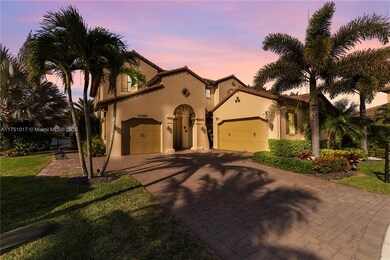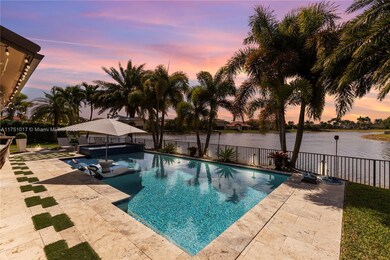
11360 NW 83rd Way Parkland, FL 33076
Heron Bay NeighborhoodEstimated payment $11,672/month
Highlights
- Lake Front
- Bar or Lounge
- Heated In Ground Pool
- Heron Heights Elementary School Rated A-
- Fitness Center
- Gated Community
About This Home
Experience Breathtaking Sunsets from This Stunning Lake Home!This exceptional 5-bedroom, 5.5-bathroom home spans 4212 sqft and is perfectly situated on a spacious 0.33-acre pie-shaped cul-de-sac lot. The outdoor oasis features a custom pool and a fully equipped summer kitchen. This home showcases over $200K in upgrades, exuding pride of ownership from the moment you walk in. The home has been designed to provide comfort, elegance, and modern convenience. Located in a resort-style community, residents enjoy two clubhouses, state-of-the-art fitness center, and multiple sports courts, including tennis, volleyball, basketball, and racquetball. With top-rated A+ schools and a low HOA, this is the perfect place to call home! A Matterport Virtual 3D Tour is available upon request.
Home Details
Home Type
- Single Family
Est. Annual Taxes
- $18,307
Year Built
- Built in 2016
Lot Details
- 0.33 Acre Lot
- 185 Ft Wide Lot
- Lake Front
- Northeast Facing Home
- Property is zoned RS-6
HOA Fees
- $378 Monthly HOA Fees
Parking
- 3 Car Attached Garage
- Electric Vehicle Home Charger
- Automatic Garage Door Opener
- Driveway
- Open Parking
Property Views
- Lake
- Pool
Home Design
- Substantially Remodeled
- Barrel Roof Shape
- Tile Roof
- Stucco Exterior
Interior Spaces
- 4,212 Sq Ft Home
- 2-Story Property
- Awning
- Family Room
- Formal Dining Room
- Den
Kitchen
- Built-In Oven
- Gas Range
- Microwave
- Dishwasher
- Snack Bar or Counter
- Disposal
Flooring
- Wood
- Ceramic Tile
Bedrooms and Bathrooms
- 5 Bedrooms
- Main Floor Bedroom
- Primary Bedroom Upstairs
Laundry
- Dryer
- Washer
Home Security
- High Impact Windows
- High Impact Door
Pool
- Heated In Ground Pool
- Outdoor Shower
Outdoor Features
- Outdoor Grill
Schools
- Heron Heights Elementary School
- Glades Middle School
- Stoneman;Dougls High School
Utilities
- Central Air
- Heating Available
- Underground Utilities
- Electric Water Heater
Listing and Financial Details
- Assessor Parcel Number 474132090330
Community Details
Overview
- Heron Bay North Plat 4,Hawthorne Subdivision, Sycammore Floorplan
Amenities
- Clubhouse
- Bar or Lounge
Recreation
- Tennis Courts
- Fitness Center
- Community Pool
Security
- Gated Community
Map
Home Values in the Area
Average Home Value in this Area
Tax History
| Year | Tax Paid | Tax Assessment Tax Assessment Total Assessment is a certain percentage of the fair market value that is determined by local assessors to be the total taxable value of land and additions on the property. | Land | Improvement |
|---|---|---|---|---|
| 2025 | $18,307 | $947,260 | -- | -- |
| 2024 | $17,995 | $920,570 | -- | -- |
| 2023 | $17,995 | $893,760 | $0 | $0 |
| 2022 | $17,189 | $867,730 | $0 | $0 |
| 2021 | $16,608 | $842,460 | $0 | $0 |
| 2020 | $16,335 | $830,830 | $0 | $0 |
| 2019 | $15,791 | $791,560 | $0 | $0 |
| 2018 | $15,301 | $776,810 | $0 | $0 |
| 2017 | $15,419 | $760,840 | $0 | $0 |
| 2016 | $3,310 | $86,870 | $0 | $0 |
| 2015 | $4,237 | $86,870 | $0 | $0 |
| 2014 | $4,236 | $86,870 | $0 | $0 |
Property History
| Date | Event | Price | Change | Sq Ft Price |
|---|---|---|---|---|
| 03/07/2025 03/07/25 | For Sale | $1,750,000 | -- | $415 / Sq Ft |
Deed History
| Date | Type | Sale Price | Title Company |
|---|---|---|---|
| Interfamily Deed Transfer | -- | Attorney | |
| Special Warranty Deed | $914,200 | Florida Title & Guarantee Ag |
Mortgage History
| Date | Status | Loan Amount | Loan Type |
|---|---|---|---|
| Open | $500,000 | Credit Line Revolving | |
| Closed | $150,000 | Credit Line Revolving | |
| Closed | $100,000 | Credit Line Revolving |
About the Listing Agent

Alejandro & Raiza Matheus were both born in Caracas, Venezuela and speak English and Spanish fluently. They have been Florida residents since 1985 and have been in the real estate business since 1992 servicing the South Florida market. In addition to having Real Estate knowledge, Alejandro has a bachelor's degree in accounting from FIU and Raiza is a licensed Optician.
In addition to representing buyers and sellers in real estate transactions, they have their own portfolio of investment
Raiza's Other Listings
Source: MIAMI REALTORS® MLS
MLS Number: A11751017
APN: 47-41-32-09-0330
- 11525 NW 81st Place
- 11442 NW 81st Place
- 8045 NW 115th Way
- 11384 NW 81st Place
- 8264 NW 118th Way
- 11001 Watercrest Cir W
- 11890 S Baypoint Cir
- 11930 NW 81st Ct
- 11933 NW 79th Ct
- 7944 NW 111th Way
- 11995 S Baypoint Cir
- 12068 NW 83rd Place
- 12040 NW 81st Ct
- 8665 E Baypoint Cir
- 8684 E Baypoint Cir
- 12115 NW 83rd Place
- 12126 NW 82nd St
- 10943 Passage Way
- 8740 E Baypoint Cir
- 8213 NW 121st Way
