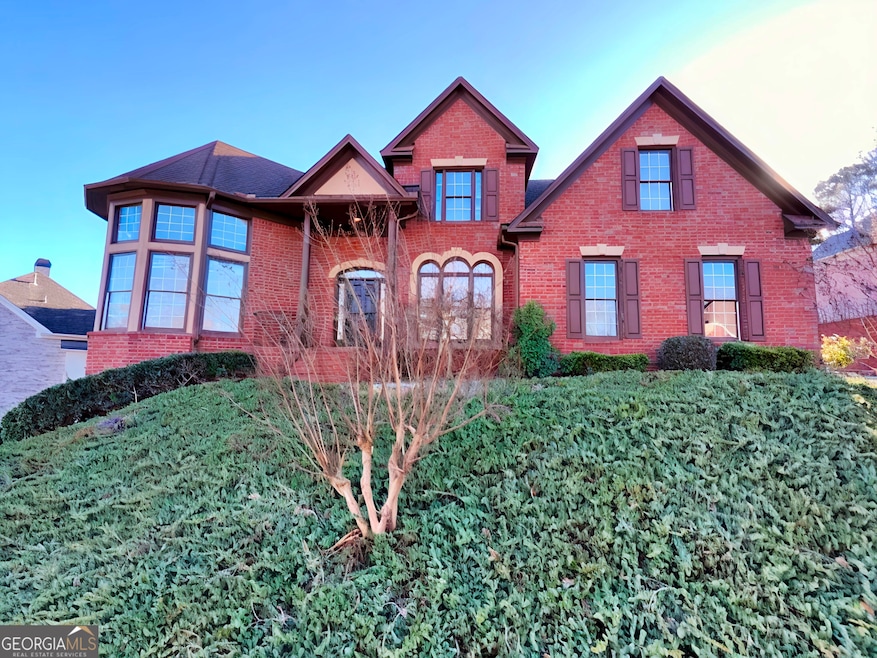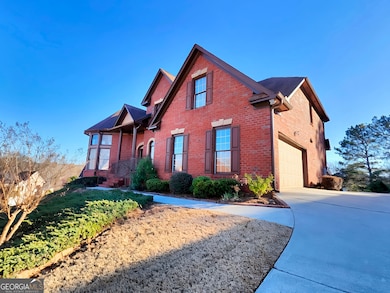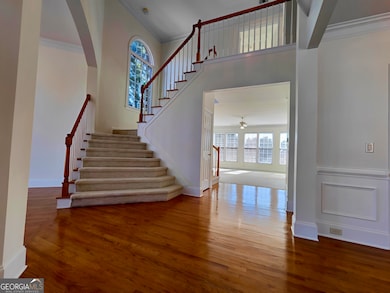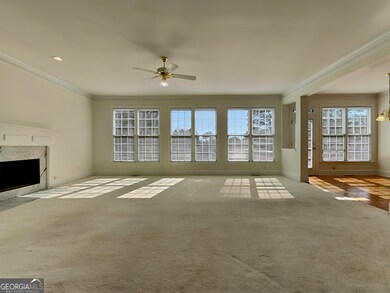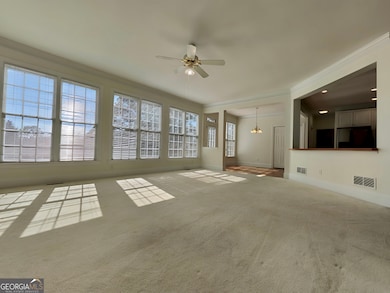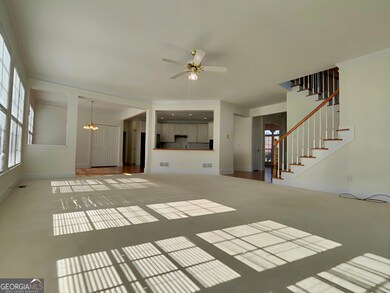
$765,000
- 5 Beds
- 3.5 Baths
- 3,815 Sq Ft
- 11165 Bentley Chase Dr
- Duluth, GA
Nestled in the highly desirable Parsons Run neighborhood of Johns Creek, this beautifully maintained home offers timeless charm and functional living across three levels. A spacious guest bedroom with a full bath is located on the main floor, along with formal living and dining rooms, a fireside family room, and hardwood floors throughout the main level. The kitchen features granite countertops
Michelle Ballard HomeSmart
