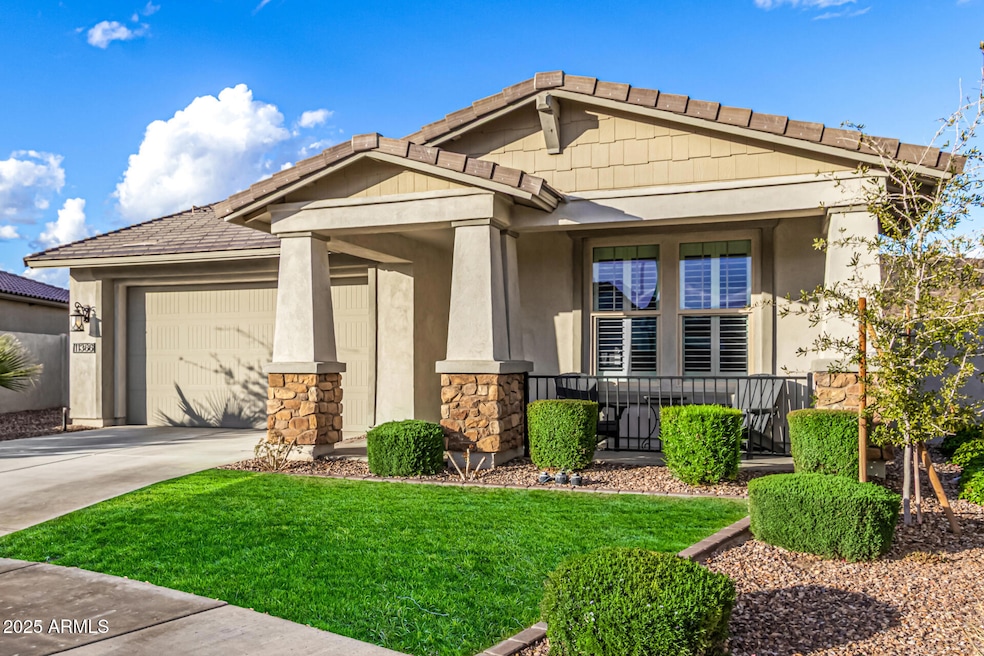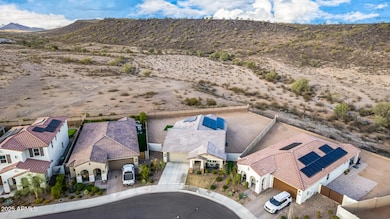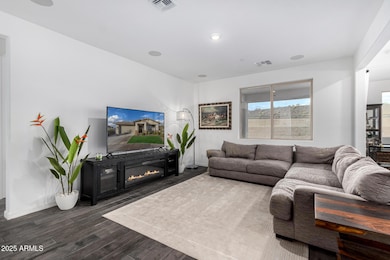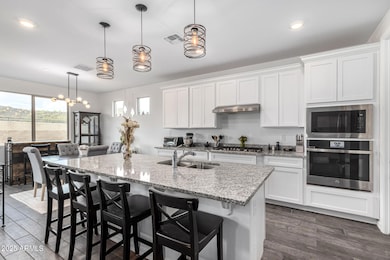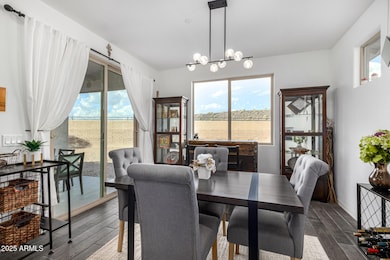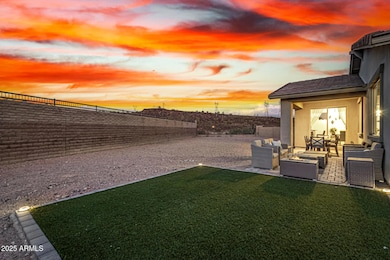
11366 W Ashby Dr Peoria, AZ 85383
Vistancia NeighborhoodEstimated payment $3,776/month
Highlights
- Golf Course Community
- Solar Power System
- Clubhouse
- Vistancia Elementary School Rated A-
- Mountain View
- Spanish Architecture
About This Home
Beautiful Sedona model in Vistancia's Agave Ridge. Stunning MOUNTAIN VIEWS w/ OWNED SOLAR on a large pie-shaped 11,571 sq ft lot! Enjoy wide open entry & 8-ft doors throughout. Split floorplan provides privacy & space for everyone. The dual guest bedrooms both have walk-in closets & share a connecting full bathroom. Open concept family room w/ surround sound is perfect for entertaining. Kitchen boasts a large island w/ bar seating, 5-burner gas cooktop, dining nook, large walk-in pantry & conveying fridge. Luxurious owners suite has 2 high sinks, large shower & walk-in closet. The laundry offers plenty of shelf storage & conveying W&D. Huge premium lot w/ covered patio w/ paver extension & artificial turf. Backyard is ready for your future pool plans overlooking amazing mountain views. The community of Vistancia is a master-planned development that includes beautiful homes, parks, pools & hiking trails, award winning community centers & golf courses, commercial & retail shops, along with incredible rolling hills & desert landscape all around! The future 320-acre 5 North at Vistancia commercial core is coming soon. Vistancia has ranked as the #1 Master Planned Community in AZ for 12 years in a row (2013-2024)! Resort-style living at its best. Come & see why!
Co-Listing Agent
RETHINK Real Estate Brokerage Phone: 623-888-6210 License #SA694878000
Home Details
Home Type
- Single Family
Est. Annual Taxes
- $2,797
Year Built
- Built in 2021
Lot Details
- 0.27 Acre Lot
- Desert faces the front of the property
- Wrought Iron Fence
- Block Wall Fence
- Artificial Turf
- Front Yard Sprinklers
HOA Fees
- $117 Monthly HOA Fees
Parking
- 2 Car Garage
Home Design
- Spanish Architecture
- Wood Frame Construction
- Tile Roof
- Concrete Roof
- Stucco
Interior Spaces
- 1,902 Sq Ft Home
- 1-Story Property
- Ceiling height of 9 feet or more
- Double Pane Windows
- Mountain Views
- Security System Leased
- Washer and Dryer Hookup
Kitchen
- Eat-In Kitchen
- Breakfast Bar
- Gas Cooktop
- Built-In Microwave
- ENERGY STAR Qualified Appliances
- Kitchen Island
- Granite Countertops
Flooring
- Carpet
- Tile
Bedrooms and Bathrooms
- 3 Bedrooms
- Primary Bathroom is a Full Bathroom
- 2.5 Bathrooms
- Dual Vanity Sinks in Primary Bathroom
Schools
- Lake Pleasant Elementary
- Liberty High School
Utilities
- Cooling Available
- Heating System Uses Natural Gas
- High Speed Internet
- Cable TV Available
Additional Features
- No Interior Steps
- Solar Power System
Listing and Financial Details
- Home warranty included in the sale of the property
- Tax Lot 34
- Assessor Parcel Number 510-10-191
Community Details
Overview
- Association fees include ground maintenance
- Ccmc, Llc Association, Phone Number (623) 215-8646
- Built by William Ryan
- Vistancia Village Subdivision, Sedona Floorplan
Amenities
- Clubhouse
- Theater or Screening Room
- Recreation Room
Recreation
- Golf Course Community
- Tennis Courts
- Community Playground
- Heated Community Pool
- Bike Trail
Map
Home Values in the Area
Average Home Value in this Area
Tax History
| Year | Tax Paid | Tax Assessment Tax Assessment Total Assessment is a certain percentage of the fair market value that is determined by local assessors to be the total taxable value of land and additions on the property. | Land | Improvement |
|---|---|---|---|---|
| 2025 | $2,797 | $29,993 | -- | -- |
| 2024 | $2,834 | $28,565 | -- | -- |
| 2023 | $2,834 | $47,060 | $9,410 | $37,650 |
| 2022 | $2,816 | $38,670 | $7,730 | $30,940 |
| 2021 | $207 | $21,960 | $21,960 | $0 |
| 2020 | $204 | $2,865 | $2,865 | $0 |
| 2019 | $197 | $2,745 | $2,745 | $0 |
Property History
| Date | Event | Price | Change | Sq Ft Price |
|---|---|---|---|---|
| 03/21/2025 03/21/25 | For Sale | $615,000 | -- | $323 / Sq Ft |
Deed History
| Date | Type | Sale Price | Title Company |
|---|---|---|---|
| Special Warranty Deed | $568,885 | Premier Title Agency | |
| Special Warranty Deed | $623,550 | Premier Title Agency |
Mortgage History
| Date | Status | Loan Amount | Loan Type |
|---|---|---|---|
| Open | $540,441 | New Conventional |
Similar Homes in Peoria, AZ
Source: Arizona Regional Multiple Listing Service (ARMLS)
MLS Number: 6839051
APN: 510-10-191
- 11407 W Duane Ln
- 11544 W Ashby Dr
- 11554 W Lone Tree Trail
- 30255 N 115th Dr
- 11609 W Andrew Ln
- 30277 N 115th Ln
- 30401 N 115th Dr
- 11705 W Red Hawk Dr
- 11612 W Candelilla Way
- 11578 W Montansoro Ln
- 30271 N 117th Dr
- 30406 N 116th Ln
- 11856 W Lone Tree Trail
- 30505 N Sage Dr
- 30545 N Sage Dr Unit 4
- 30556 N Sage Dr
- 29715 N 119th Ln
- 30787 N 118th Ln
- 30787 N 118th Ln Unit 3
- 11988 W Nadine Way
