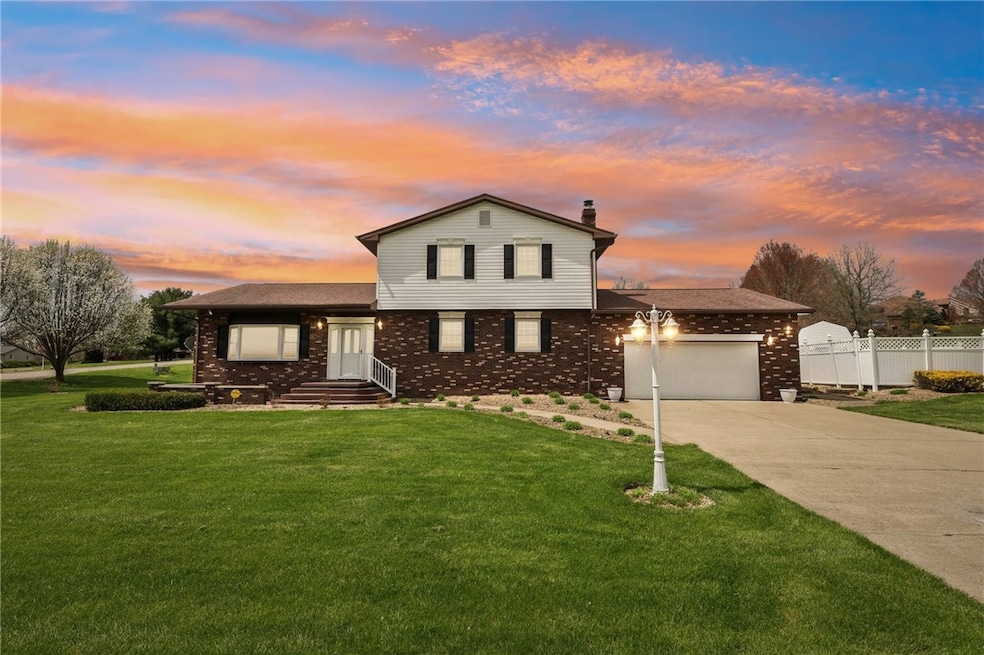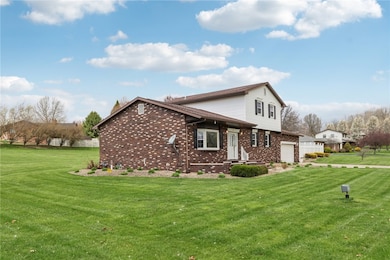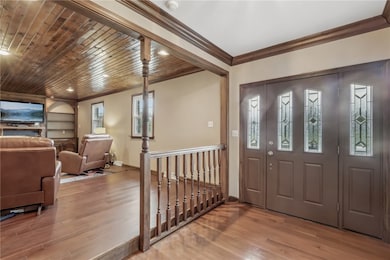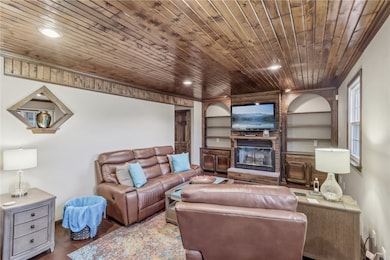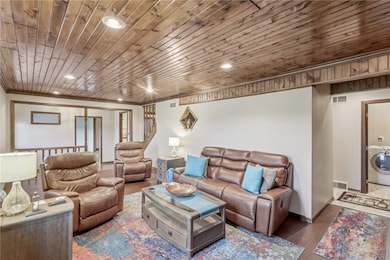
$469,000
- 3 Beds
- 2 Baths
- 3,434 Sq Ft
- 204 Hoover Rd
- New Castle, PA
Welcome to Your Country Dream - 204 Hoover Rd, Shenango Twp. Discover the perfect blend of privacy and convenience with this spacious multi-level brick farmhouse nestled on 45 picturesque acres. Featuring 3 generous bedrooms, 2 full baths, and large rooms throughout, this home offers endless potential with just a touch of updating. Enjoy the serenity of a long private drive leading to your
Keri Thomas KELLER WILLIAMS REALTY
