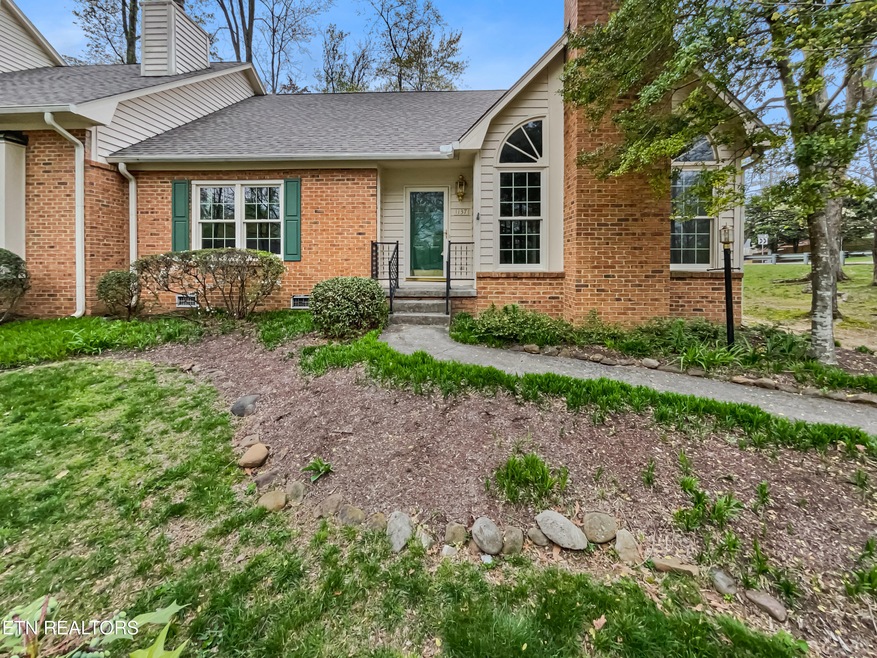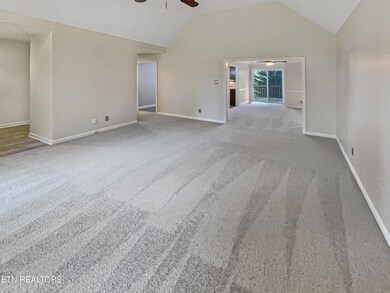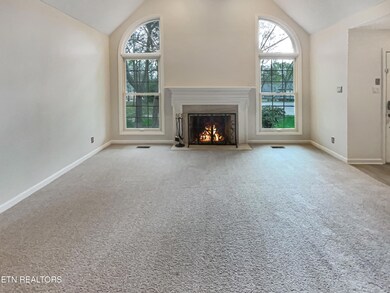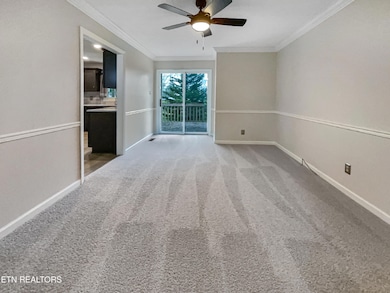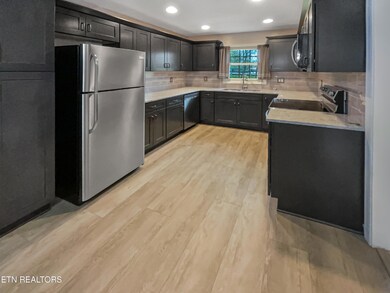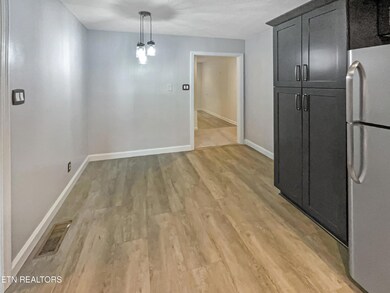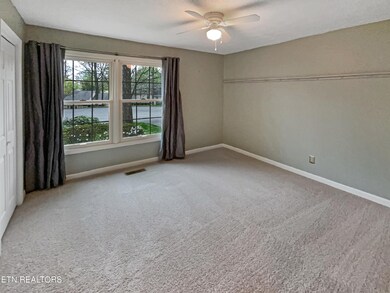
1137 Greywood Dr Knoxville, TN 37923
Highlights
- Deck
- Laundry Room
- Zoned Heating and Cooling System
- Traditional Architecture
- Tile Flooring
- Wood Burning Fireplace
About This Home
As of August 2024Welcome to your perfect forever home! This enviable property boasts a range of appealing features to cater to all your needs. Step outside onto the inviting deck; just perfect to enjoy all seasons. The home's color palette was carefully selected to highlight its structural design, with a neutral paint scheme that lends a warm and welcoming feel, amplified by the cozy fireplace in the main living area. The kitchen is equipped with all stainless steel appliances, offering a modern touch to the home. The primary bathroom boasts double sinks, providing convenience for your morning routines. Aesthetics and efficiency blend seamlessly in this space. The attractive flooring has been partially replaced to give a fresh and contemporary look to the area. This home just got a facelift with fresh interior paint.
Last Agent to Sell the Property
Feras Rachid
Opendoor Brokerage, LLC Brokerage Email: homes@opendoor.com License #347106

Home Details
Home Type
- Single Family
Est. Annual Taxes
- $736
Year Built
- Built in 1983
HOA Fees
- $205 Monthly HOA Fees
Home Design
- Traditional Architecture
- Brick Exterior Construction
Interior Spaces
- 1,494 Sq Ft Home
- Wood Burning Fireplace
Kitchen
- Range
- Microwave
- Dishwasher
Flooring
- Carpet
- Tile
- Vinyl
Bedrooms and Bathrooms
- 2 Bedrooms
- 2 Full Bathrooms
Laundry
- Laundry Room
- Washer and Dryer Hookup
Additional Features
- Deck
- 5,663 Sq Ft Lot
- Zoned Heating and Cooling System
Community Details
- Greywood Crossing Phase I Subdivision
- Mandatory home owners association
Listing and Financial Details
- Assessor Parcel Number 118DH014
Map
Home Values in the Area
Average Home Value in this Area
Property History
| Date | Event | Price | Change | Sq Ft Price |
|---|---|---|---|---|
| 08/15/2024 08/15/24 | Sold | $287,500 | -3.8% | $192 / Sq Ft |
| 07/09/2024 07/09/24 | Pending | -- | -- | -- |
| 06/06/2024 06/06/24 | Price Changed | $299,000 | -1.3% | $200 / Sq Ft |
| 05/23/2024 05/23/24 | Price Changed | $303,000 | -0.3% | $203 / Sq Ft |
| 05/09/2024 05/09/24 | Price Changed | $304,000 | -1.6% | $203 / Sq Ft |
| 04/18/2024 04/18/24 | Price Changed | $309,000 | -0.3% | $207 / Sq Ft |
| 04/10/2024 04/10/24 | For Sale | $310,000 | +82.4% | $207 / Sq Ft |
| 07/02/2020 07/02/20 | Sold | $170,000 | -- | $114 / Sq Ft |
Tax History
| Year | Tax Paid | Tax Assessment Tax Assessment Total Assessment is a certain percentage of the fair market value that is determined by local assessors to be the total taxable value of land and additions on the property. | Land | Improvement |
|---|---|---|---|---|
| 2024 | $736 | $47,375 | $0 | $0 |
| 2023 | $736 | $47,375 | $0 | $0 |
| 2022 | $736 | $47,375 | $0 | $0 |
| 2021 | $763 | $35,975 | $0 | $0 |
| 2020 | $763 | $35,975 | $0 | $0 |
| 2019 | $763 | $35,975 | $0 | $0 |
| 2018 | $763 | $35,975 | $0 | $0 |
| 2017 | $763 | $35,975 | $0 | $0 |
| 2016 | $789 | $0 | $0 | $0 |
| 2015 | $789 | $0 | $0 | $0 |
| 2014 | $789 | $0 | $0 | $0 |
Mortgage History
| Date | Status | Loan Amount | Loan Type |
|---|---|---|---|
| Open | $258,750 | New Conventional | |
| Previous Owner | $176,000 | VA | |
| Previous Owner | $103,500 | New Conventional | |
| Previous Owner | $62,200 | Unknown |
Deed History
| Date | Type | Sale Price | Title Company |
|---|---|---|---|
| Warranty Deed | $287,500 | Tennessee Title Services Llc | |
| Warranty Deed | $252,600 | Admiral Title | |
| Warranty Deed | $170,000 | Admiral Title Inc |
Similar Homes in Knoxville, TN
Source: East Tennessee REALTORS® MLS
MLS Number: 1258892
APN: 118DH-014
- 1109 Greywood Dr
- 925 Glennshire Dr
- 1216 Hollow Ridge Ln
- 9856 Chesney Hills Ln
- 9853 Chesney Hills Ln
- 9836 Chesney Hills Ln
- 1104 Burning Tree Ln
- 9608 Clearwater Dr Unit 5
- 9966 Hummingbird Ln
- 9974 Hummingbird Ln
- 9910 Cinnamon Ln
- 10079 Mccormick Place
- 945 Festival Ln
- 1152 Venice Rd
- 1125 Edenbridge Way
- 10046 Mccormick Place
- 1230 Reston Ct
- 805 Ethans Glen Dr
- 11329 Barkley Knoll Ln
- 9968 Winding Hill Ln
