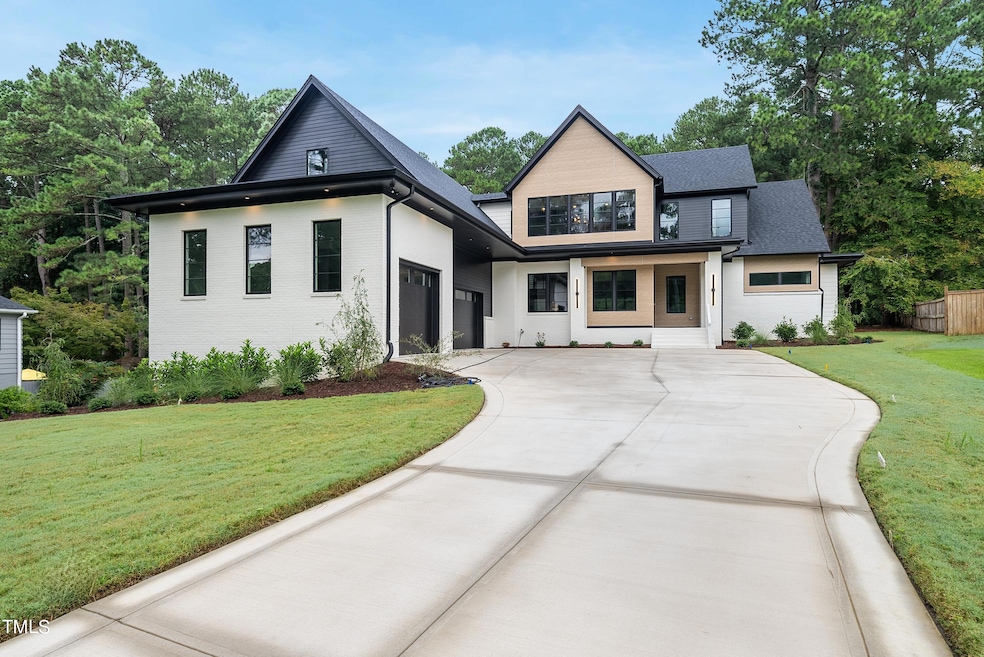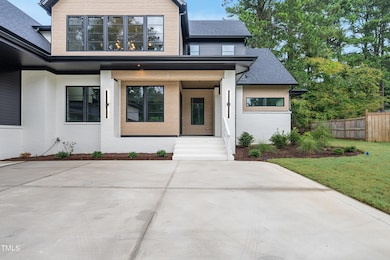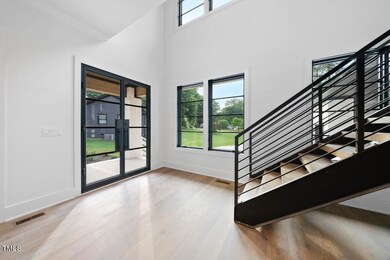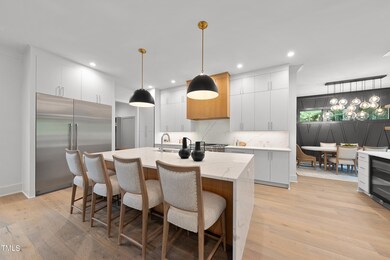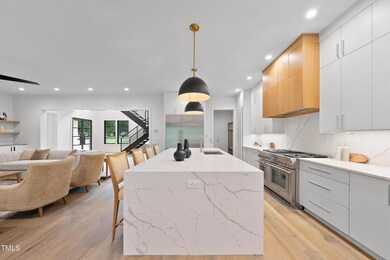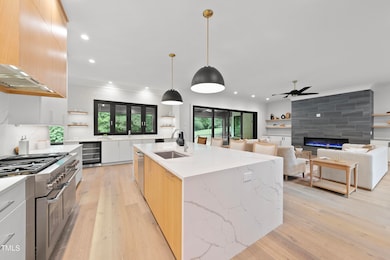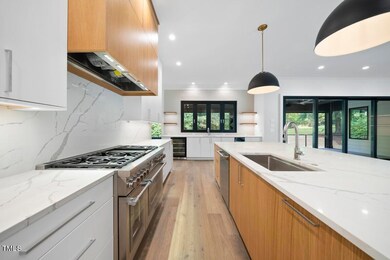
1137 Ivy Ln Raleigh, NC 27609
North Hills NeighborhoodHighlights
- New Construction
- Open Floorplan
- Transitional Architecture
- 0.68 Acre Lot
- Recreation Room
- Wood Flooring
About This Home
As of February 20252024 PARADE OF HOMES ENTRY! Dynamically Designed Custom Home by Crane Builders! Situated on a Private .68 Lot in Fairfax Hills! HWDs through Main Living
& Up the Floating Staircase! Upgraded Pella Aluminum Clad Windows Allows House to be filled w/Natural Light! Main Level Primary & Guest Suites! Kitchen Features Thermador SS Appls Package Incl 48'' 6-Burner Gas Range, w/Griddle & Double Ovens, 24'' Column Fridge & Freezer Built into Flat Panel White Modern Cabinets, Large Quartz Island w/Waterfall Edge! PrimarySuite: w/Tile Surround Shower & Freestanding Tub & Custom WIC w/Cabinet Grade Island & Surround! Fam Room offers 60'' Linear Fireplace w/Built ins & 4-Panel Slider Door to Covered Porch w/Retractable Screens! 3-Car Garage, 3 Additional Upstairs Bedrooms, Rec Room & Gameroom!
Home Details
Home Type
- Single Family
Est. Annual Taxes
- $3,648
Year Built
- Built in 2024 | New Construction
Lot Details
- 0.68 Acre Lot
- Landscaped
- Gentle Sloping Lot
- Cleared Lot
Parking
- 3 Car Attached Garage
- Garage Door Opener
Home Design
- Transitional Architecture
- Modernist Architecture
- Brick Veneer
- Brick Foundation
- Frame Construction
- Architectural Shingle Roof
- Lap Siding
Interior Spaces
- 5,045 Sq Ft Home
- 2-Story Property
- Open Floorplan
- Bar
- Crown Molding
- Smooth Ceilings
- Ceiling Fan
- Recessed Lighting
- Gas Log Fireplace
- ENERGY STAR Qualified Windows with Low Emissivity
- Aluminum Window Frames
- Sliding Doors
- Mud Room
- Entrance Foyer
- Family Room with Fireplace
- Dining Room
- Recreation Room
- Game Room
- Laundry Room
- Attic
Kitchen
- Eat-In Kitchen
- Breakfast Bar
- Microwave
- Free-Standing Freezer
- Dishwasher
- Kitchen Island
- Quartz Countertops
Flooring
- Wood
- Carpet
- Ceramic Tile
Bedrooms and Bathrooms
- 5 Bedrooms
- Primary Bedroom on Main
- Walk-In Closet
- In-Law or Guest Suite
- Private Water Closet
- Bathtub with Shower
- Walk-in Shower
Home Security
- Carbon Monoxide Detectors
- Fire and Smoke Detector
Eco-Friendly Details
- ENERGY STAR Qualified Appliances
- Energy-Efficient Construction
- Energy-Efficient Lighting
- Energy-Efficient Thermostat
Outdoor Features
- Rain Gutters
- Front Porch
Schools
- Green Elementary School
- Carroll Middle School
- Sanderson High School
Utilities
- Forced Air Heating and Cooling System
- Heating System Uses Natural Gas
- Natural Gas Connected
- Tankless Water Heater
- Cable TV Available
Community Details
- No Home Owners Association
- Built by Crane Building LLC
- Fairfax Hills Subdivision, Custom Floorplan
Map
Home Values in the Area
Average Home Value in this Area
Property History
| Date | Event | Price | Change | Sq Ft Price |
|---|---|---|---|---|
| 02/12/2025 02/12/25 | Sold | $2,250,000 | -1.1% | $446 / Sq Ft |
| 01/06/2025 01/06/25 | Pending | -- | -- | -- |
| 10/27/2024 10/27/24 | For Sale | $2,275,000 | 0.0% | $451 / Sq Ft |
| 10/19/2024 10/19/24 | Off Market | $2,275,000 | -- | -- |
| 02/15/2024 02/15/24 | For Sale | $2,275,000 | -- | $451 / Sq Ft |
Tax History
| Year | Tax Paid | Tax Assessment Tax Assessment Total Assessment is a certain percentage of the fair market value that is determined by local assessors to be the total taxable value of land and additions on the property. | Land | Improvement |
|---|---|---|---|---|
| 2024 | $3,648 | $420,000 | $400,000 | $20,000 |
| 2023 | $2,872 | $261,645 | $225,000 | $36,645 |
| 2022 | $2,669 | $261,645 | $225,000 | $36,645 |
| 2021 | $2,566 | $261,645 | $225,000 | $36,645 |
| 2020 | $2,519 | $261,645 | $225,000 | $36,645 |
| 2019 | $2,510 | $214,873 | $95,000 | $119,873 |
| 2018 | $2,368 | $214,873 | $95,000 | $119,873 |
| 2017 | $2,255 | $214,873 | $95,000 | $119,873 |
| 2016 | $2,209 | $214,873 | $95,000 | $119,873 |
| 2015 | $2,135 | $204,281 | $95,000 | $109,281 |
| 2014 | $2,026 | $204,281 | $95,000 | $109,281 |
Mortgage History
| Date | Status | Loan Amount | Loan Type |
|---|---|---|---|
| Open | $1,912,500 | New Conventional | |
| Previous Owner | $999,000 | Construction |
Deed History
| Date | Type | Sale Price | Title Company |
|---|---|---|---|
| Warranty Deed | $2,250,000 | Morehead Title | |
| Warranty Deed | $485,000 | -- | |
| Deed | $119,000 | -- |
Similar Homes in Raleigh, NC
Source: Doorify MLS
MLS Number: 10011917
APN: 1716.09-26-2279-000
- 5312 Alpine Dr
- 1304 Ivy Ln
- 1218 Kingwood Dr
- 1100 Kingwood Dr
- 5205 Quail Meadow Dr
- 1318 Ivy Ln
- 1101 Esher Ct
- 819 Running Brook Trail
- 5504 Kingwood Dr
- 5025 Quail Hollow Dr
- 689 Pine Ridge Place Unit 689
- 5038 Flint Ridge Place
- 612 Pine Ridge Place
- 626 Pine Ridge Place
- 550 Pine Ridge Place
- 635 Pine Ridge Place
- 5112 Flint Ridge Place
- 717 E Millbrook Rd Unit 717
- 642 Pine Ridge Place Unit 642
- 801 Silver Leaf Place
