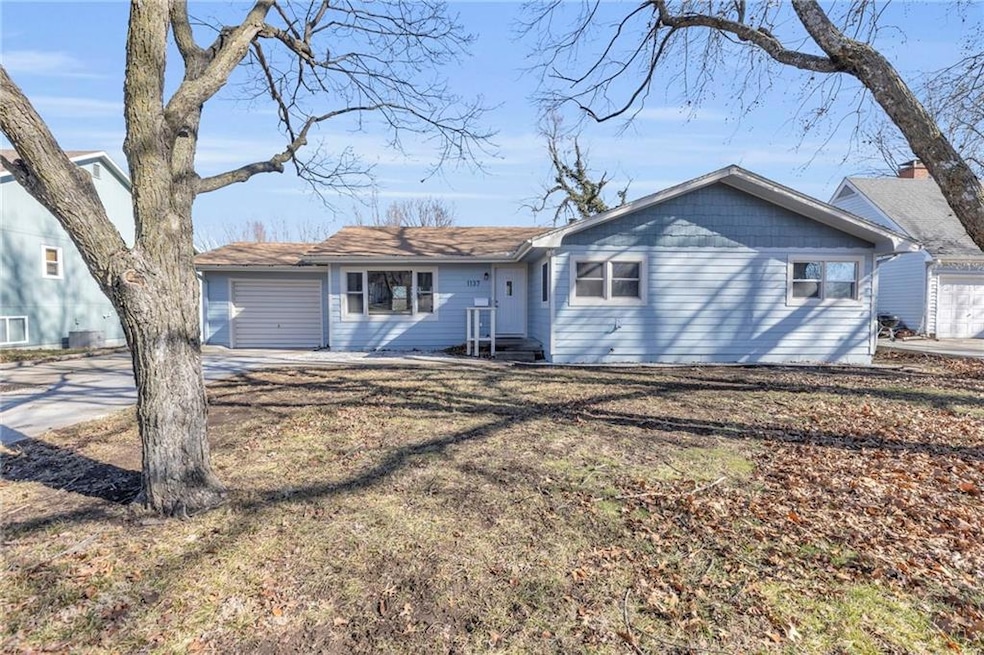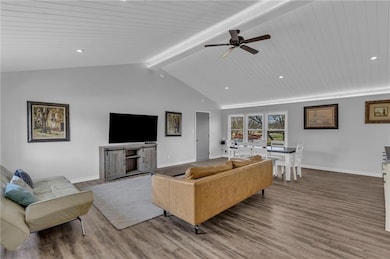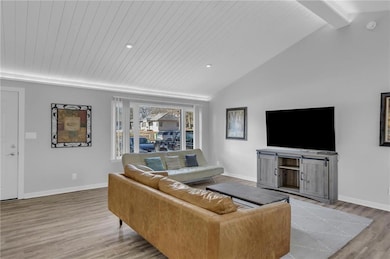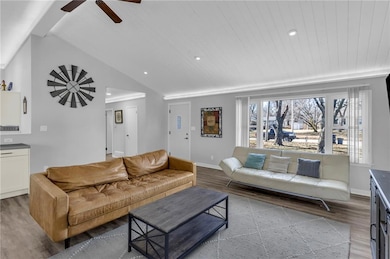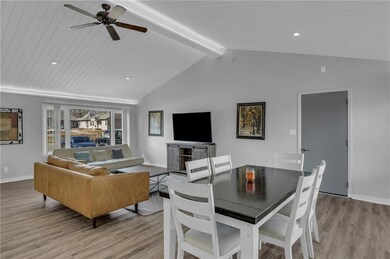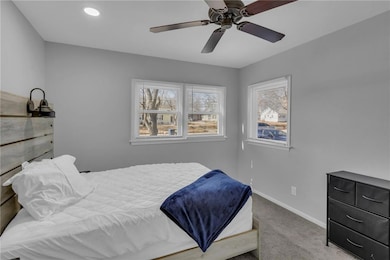
1137 S Mulberry St Ottawa, KS 66067
Estimated payment $2,307/month
Highlights
- Deck
- No HOA
- Laundry Room
- Ranch Style House
- 1 Car Attached Garage
- Central Air
About This Home
Your dream home is ready for you! This spacious five-bedroom, two-bathroom residence has been beautifully remodeled from top to bottom, offering more space on the inside than it appears from the outside. Highlights of this home include brand new windows, siding, and flooring throughout, along with modern bathrooms featuring stylish tiled showers and vanities. The updated kitchen boasts bright white cabinetry, stainless steel appliances, and ample counter space, making it perfect for the cook in the family. Conveniently situated near Garfield Elementary School and Ottawa University, this home also features a back deck where you can unwind and enjoy views of the university's baseball and softball fields as well as the soccer field. Don't miss out on this exceptional opportunity!
Home Details
Home Type
- Single Family
Est. Annual Taxes
- $3,620
Year Built
- Built in 1960
Lot Details
- 0.26 Acre Lot
- Paved or Partially Paved Lot
Parking
- 1 Car Attached Garage
- Inside Entrance
Home Design
- Ranch Style House
- Composition Roof
- Wood Siding
Interior Spaces
- Family Room
- Combination Dining and Living Room
- Carpet
- Fire and Smoke Detector
- Laundry Room
Kitchen
- Built-In Oven
- Dishwasher
Bedrooms and Bathrooms
- 5 Bedrooms
- 2 Full Bathrooms
Basement
- Basement Fills Entire Space Under The House
- Sump Pump
- Bedroom in Basement
- Laundry in Basement
- Basement Window Egress
Schools
- Garfield Elementary School
Additional Features
- Deck
- City Lot
- Central Air
Community Details
- No Home Owners Association
Listing and Financial Details
- Assessor Parcel Number 131-01-0-30-01-004.00-0
- $0 special tax assessment
Map
Home Values in the Area
Average Home Value in this Area
Tax History
| Year | Tax Paid | Tax Assessment Tax Assessment Total Assessment is a certain percentage of the fair market value that is determined by local assessors to be the total taxable value of land and additions on the property. | Land | Improvement |
|---|---|---|---|---|
| 2024 | $3,620 | $23,621 | $5,511 | $18,110 |
| 2023 | $2,757 | $17,513 | $4,020 | $13,493 |
| 2022 | $2,571 | $15,779 | $3,554 | $12,225 |
| 2021 | $2,520 | $14,743 | $3,215 | $11,528 |
| 2020 | $2,407 | $13,777 | $3,215 | $10,562 |
| 2019 | $2,291 | $12,873 | $2,982 | $9,891 |
| 2018 | $2,172 | $12,110 | $2,982 | $9,128 |
| 2017 | $2,053 | $11,385 | $2,591 | $8,794 |
| 2016 | $2,043 | $11,490 | $2,591 | $8,899 |
| 2015 | $1,900 | $11,293 | $2,591 | $8,702 |
| 2014 | $1,900 | $11,154 | $2,591 | $8,563 |
Property History
| Date | Event | Price | Change | Sq Ft Price |
|---|---|---|---|---|
| 04/13/2025 04/13/25 | For Sale | $360,000 | +80.0% | $147 / Sq Ft |
| 09/29/2023 09/29/23 | Sold | -- | -- | -- |
| 08/30/2023 08/30/23 | Pending | -- | -- | -- |
| 08/29/2023 08/29/23 | For Sale | $200,000 | -- | $137 / Sq Ft |
Deed History
| Date | Type | Sale Price | Title Company |
|---|---|---|---|
| Deed | $89,500 | -- |
Similar Homes in Ottawa, KS
Source: Heartland MLS
MLS Number: 2543187
APN: 131-01-0-30-01-004.00-0
- 425 E 12th St
- 1334 S Poplar St
- 1107 S Hickory St
- 1022 S Cedar St
- 1016 S Cedar St
- 1325 S Cedar St
- 1110 S Hickory St
- 1407 S Cedar St
- 1214 S Lincoln St
- 124 S Mulberry St
- 116 S Mulberry St
- 104 S Mulberry St
- 825 S Oak St
- 838 S Hickory St
- 1047 S Locust St
- 840 E Hamblin St
- 842 E Hamblin St
- 703 S Sycamore St
- 739 S Princeton St
- 1317 S Elm St
