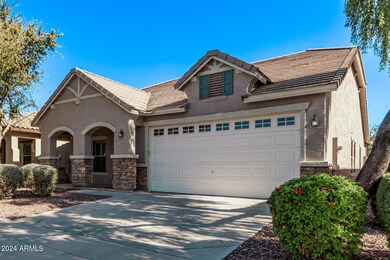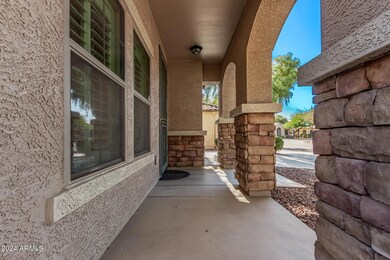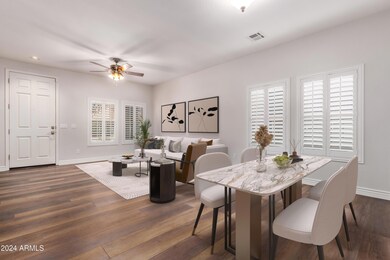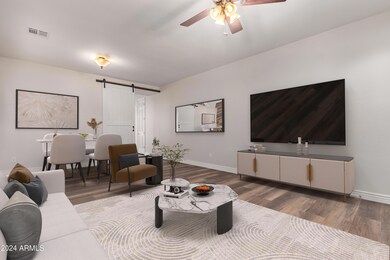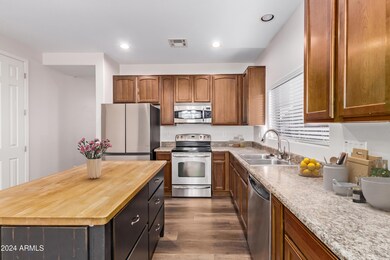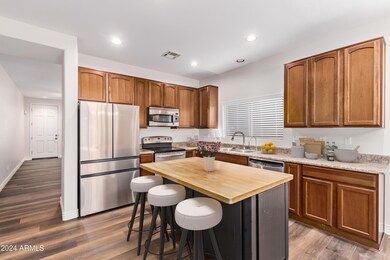
1137 S Pheasant Dr Gilbert, AZ 85296
Morrison Ranch NeighborhoodHighlights
- Community Pool
- Covered patio or porch
- Double Pane Windows
- Gateway Pointe Elementary School Rated A-
- 2 Car Direct Access Garage
- Dual Vanity Sinks in Primary Bathroom
About This Home
As of January 2025Rare single story situated in the popular Copper Ranch, this beautiful 4-bedroom residence is a dream come true! Starting w/a 2-car garage, manicured landscape, stone accents, & a cozy front porch. Inside, you'll find wood-look flooring, plantation shutters, ceiling fans, thick baseboards, & neutral palette that promotes an inviting vibe. Bountiful natural light graces every corner, from the large living room to the harmonious great room. Spotless kitchen offers recessed lighting, SS appliances, plenty of cabinetry, & a butcher block island w/a breakfast bar. Retreat to the main bedroom, complete w/a walk-in closet & an ensuite w/dual sinks, adding comfort to your daily routine. Flexible den can be used for study or entertainment.
Last Agent to Sell the Property
My Home Group Real Estate Brokerage Phone: 480-334-7062 License #SA673876000

Home Details
Home Type
- Single Family
Est. Annual Taxes
- $1,981
Year Built
- Built in 2009
Lot Details
- 4,905 Sq Ft Lot
- Block Wall Fence
- Artificial Turf
HOA Fees
- $136 Monthly HOA Fees
Parking
- 2 Car Direct Access Garage
- Garage Door Opener
Home Design
- Wood Frame Construction
- Tile Roof
- Stone Exterior Construction
- Stucco
Interior Spaces
- 1,899 Sq Ft Home
- 1-Story Property
- Ceiling height of 9 feet or more
- Ceiling Fan
- Double Pane Windows
- Solar Screens
Kitchen
- Breakfast Bar
- Built-In Microwave
- Kitchen Island
- Laminate Countertops
Flooring
- Carpet
- Laminate
Bedrooms and Bathrooms
- 4 Bedrooms
- 2 Bathrooms
- Dual Vanity Sinks in Primary Bathroom
Schools
- Gateway Pointe Elementary School
- Cooley Middle School
- Williams Field High School
Utilities
- Refrigerated Cooling System
- Heating Available
- High Speed Internet
- Cable TV Available
Additional Features
- No Interior Steps
- Covered patio or porch
Listing and Financial Details
- Tax Lot 151
- Assessor Parcel Number 314-07-151
Community Details
Overview
- Association fees include ground maintenance, front yard maint
- Copper Ranch Association, Phone Number (480) 422-0888
- Built by KB Homes
- Copper Ranch Amd Subdivision
Recreation
- Community Playground
- Community Pool
- Community Spa
- Bike Trail
Map
Home Values in the Area
Average Home Value in this Area
Property History
| Date | Event | Price | Change | Sq Ft Price |
|---|---|---|---|---|
| 01/30/2025 01/30/25 | Sold | $520,000 | 0.0% | $274 / Sq Ft |
| 01/01/2025 01/01/25 | Pending | -- | -- | -- |
| 11/22/2024 11/22/24 | For Sale | $520,000 | 0.0% | $274 / Sq Ft |
| 05/11/2022 05/11/22 | Sold | $520,000 | +4.6% | $274 / Sq Ft |
| 03/24/2022 03/24/22 | For Sale | $497,000 | -- | $262 / Sq Ft |
Tax History
| Year | Tax Paid | Tax Assessment Tax Assessment Total Assessment is a certain percentage of the fair market value that is determined by local assessors to be the total taxable value of land and additions on the property. | Land | Improvement |
|---|---|---|---|---|
| 2025 | $1,981 | $24,796 | -- | -- |
| 2024 | $1,986 | $23,616 | -- | -- |
| 2023 | $1,986 | $36,430 | $7,280 | $29,150 |
| 2022 | $1,899 | $27,380 | $5,470 | $21,910 |
| 2021 | $1,952 | $24,880 | $4,970 | $19,910 |
| 2020 | $1,989 | $23,950 | $4,790 | $19,160 |
| 2019 | $1,930 | $21,080 | $4,210 | $16,870 |
| 2018 | $1,452 | $19,710 | $3,940 | $15,770 |
| 2017 | $1,386 | $18,700 | $3,740 | $14,960 |
| 2016 | $1,393 | $19,000 | $3,800 | $15,200 |
| 2015 | $1,201 | $19,080 | $3,810 | $15,270 |
Mortgage History
| Date | Status | Loan Amount | Loan Type |
|---|---|---|---|
| Open | $504,400 | New Conventional | |
| Previous Owner | $267,500 | New Conventional | |
| Previous Owner | $267,500 | New Conventional | |
| Previous Owner | $271,800 | New Conventional | |
| Previous Owner | $271,000 | New Conventional | |
| Previous Owner | $270,750 | New Conventional |
Deed History
| Date | Type | Sale Price | Title Company |
|---|---|---|---|
| Warranty Deed | $520,000 | Wfg National Title Insurance C | |
| Warranty Deed | -- | Driggs Title Agency | |
| Warranty Deed | -- | Driggs Title Agency | |
| Interfamily Deed Transfer | -- | Driggs Title Agency Inc | |
| Interfamily Deed Transfer | -- | None Available | |
| Warranty Deed | $285,000 | Equity Title Agency Inc | |
| Interfamily Deed Transfer | -- | Equity Title Agency Inc | |
| Cash Sale Deed | $195,860 | First American Title Ins Co | |
| Warranty Deed | -- | First American Title Ins Co |
Similar Homes in the area
Source: Arizona Regional Multiple Listing Service (ARMLS)
MLS Number: 6787051
APN: 314-07-151
- 4135 E Cathy Dr
- 4118 E Devon Dr
- 1059 S Cheshire Ln
- 4068 E Devon Dr
- 4186 E Jasper Dr
- 4114 E Jasper Dr Unit 22
- 4142 E Sheffield Ave
- 4289 E Jasper Dr Unit 185
- 4388 E Knox Rd
- 1304 S Owl Dr Unit 160
- 4368 E Estrella Ct
- 867 S Swallow Ln
- 1382 S Sabino Dr Unit 352
- 4349 E Windsor Ct
- 4064 E Gail Ct
- 4257 E Orchid Ln
- 3841 E Jasper Dr
- 955 S Henry Ln
- 964 S Henry Ln
- 958 S Henry Ln

