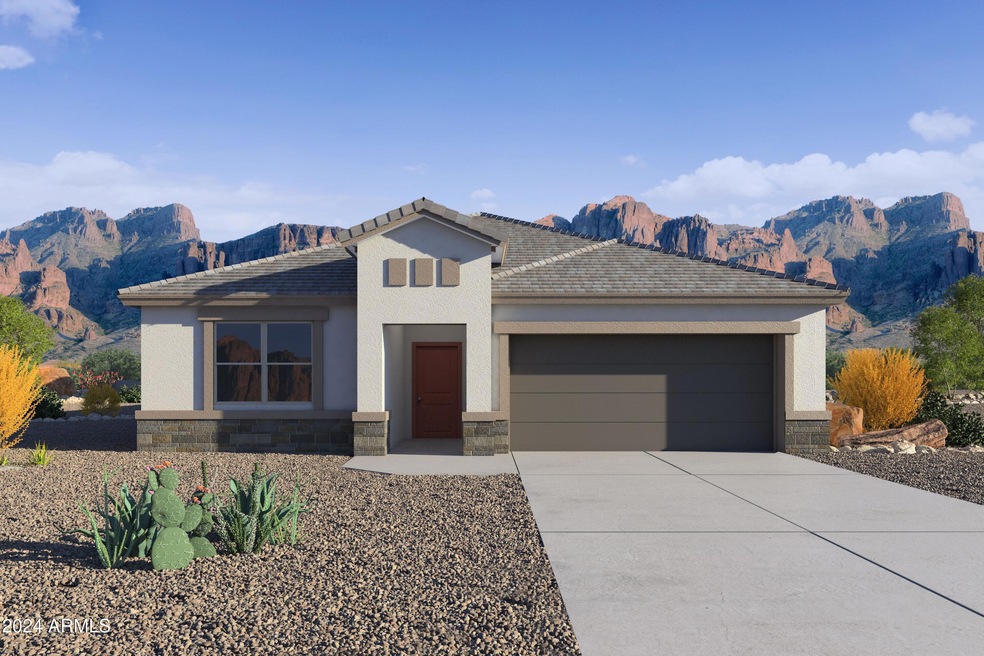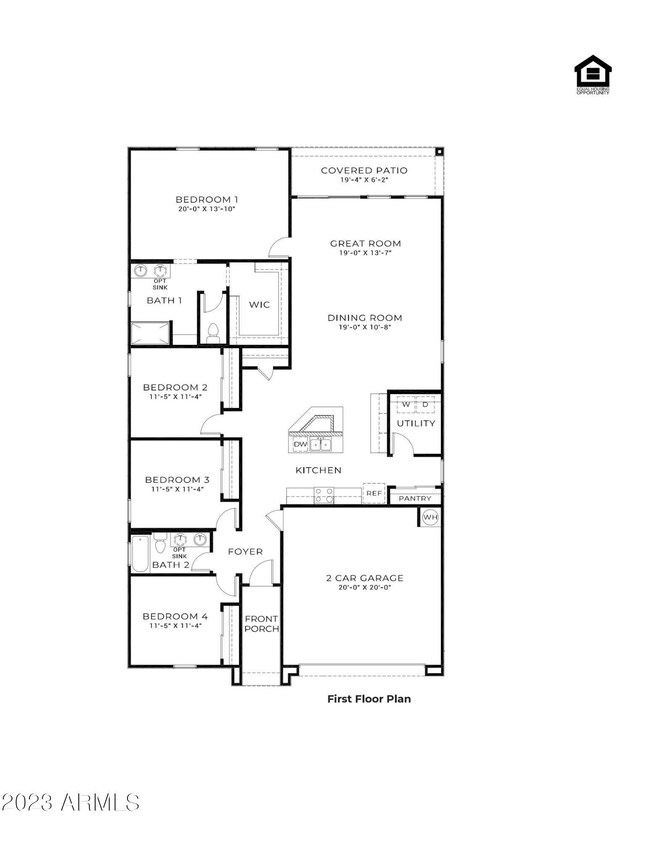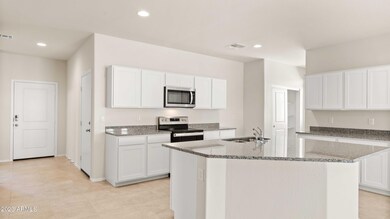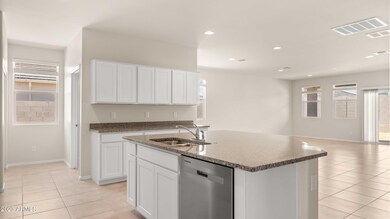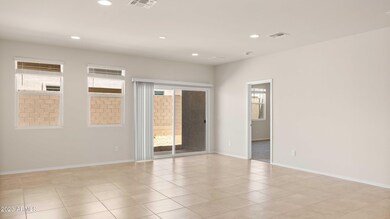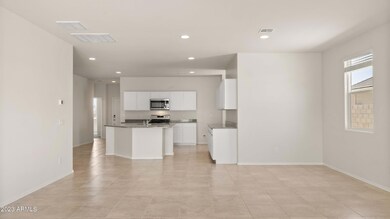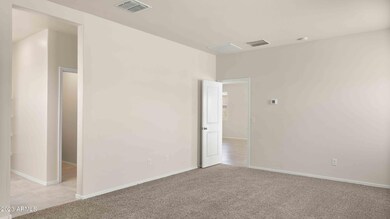
1137 W Castle Dr Casa Grande, AZ 85122
Highlights
- Granite Countertops
- Double Pane Windows
- Breakfast Bar
- Covered patio or porch
- Dual Vanity Sinks in Primary Bathroom
- Community Playground
About This Home
As of February 2025FINAL OPPORTUNITY! The Kingston. 4-bedroom, 2-bathroom home boasts 2051 square feet of luxurious living space, perfect for families of all sizes. Step inside and be greeted by the expansive and inviting living area, featuring a massive kitchen with an abundance of cabinets and countertops. The chef in your family will love the space and functionality this kitchen offers, making meal prep a breeze. The Kingston floor plan is designed with your comfort in mind, featuring an amazing-sized primary suite and generously sized secondary bedrooms, providing ample space for everyone in the family. Located in a great, convenient location off the highway and close to shopping, this home offers the perfect blend of privacy and accessibility. Come take a look for yourself!
Home Details
Home Type
- Single Family
Est. Annual Taxes
- $53
Year Built
- Built in 2024
Lot Details
- 8,242 Sq Ft Lot
- Desert faces the front of the property
- Block Wall Fence
HOA Fees
- $85 Monthly HOA Fees
Parking
- 2 Car Garage
Home Design
- Wood Frame Construction
- Tile Roof
- Stucco
Interior Spaces
- 2,051 Sq Ft Home
- 1-Story Property
- Ceiling height of 9 feet or more
- Double Pane Windows
- ENERGY STAR Qualified Windows with Low Emissivity
- Smart Home
Kitchen
- Breakfast Bar
- Built-In Microwave
- Kitchen Island
- Granite Countertops
Flooring
- Carpet
- Tile
Bedrooms and Bathrooms
- 4 Bedrooms
- 2 Bathrooms
- Dual Vanity Sinks in Primary Bathroom
Outdoor Features
- Covered patio or porch
Schools
- Mccartney Ranch Elementary School
- Villago Middle School
- Casa Grande Union High School
Utilities
- Refrigerated Cooling System
- Heating Available
Listing and Financial Details
- Tax Lot 472
- Assessor Parcel Number 509-84-821
Community Details
Overview
- Association fees include ground maintenance
- City Property Mgmt Association, Phone Number (602) 437-4777
- Built by DR Horton
- Gila Buttes Phase 2 Subdivision, Kingston Floorplan
Recreation
- Community Playground
- Bike Trail
Map
Home Values in the Area
Average Home Value in this Area
Property History
| Date | Event | Price | Change | Sq Ft Price |
|---|---|---|---|---|
| 02/07/2025 02/07/25 | Sold | $384,735 | 0.0% | $188 / Sq Ft |
| 12/10/2024 12/10/24 | Pending | -- | -- | -- |
| 12/07/2024 12/07/24 | For Sale | $384,735 | -- | $188 / Sq Ft |
Tax History
| Year | Tax Paid | Tax Assessment Tax Assessment Total Assessment is a certain percentage of the fair market value that is determined by local assessors to be the total taxable value of land and additions on the property. | Land | Improvement |
|---|---|---|---|---|
| 2025 | $53 | -- | -- | -- |
| 2024 | $59 | -- | -- | -- |
| 2023 | $57 | $435 | $435 | $0 |
| 2022 | $59 | $435 | $435 | $0 |
| 2021 | $64 | $464 | $0 | $0 |
| 2020 | $64 | $464 | $0 | $0 |
| 2019 | $64 | $464 | $0 | $0 |
| 2018 | $67 | $464 | $0 | $0 |
| 2017 | $68 | $464 | $0 | $0 |
| 2016 | $69 | $464 | $464 | $0 |
| 2014 | -- | $464 | $464 | $0 |
Mortgage History
| Date | Status | Loan Amount | Loan Type |
|---|---|---|---|
| Open | $368,207 | FHA | |
| Closed | $13,125 | New Conventional |
Deed History
| Date | Type | Sale Price | Title Company |
|---|---|---|---|
| Special Warranty Deed | $375,000 | Dhi Title Agency |
Similar Homes in Casa Grande, AZ
Source: Arizona Regional Multiple Listing Service (ARMLS)
MLS Number: 6792170
APN: 509-84-821
- 1157 W Paradise Way
- 3508 Preston St
- 1136 W Avalon Canyon Dr
- 1130 W Avalon Canyon Dr
- 3523 N Montoya Ln
- 1080 W Paradise Place
- 1079 W Beacon Dr
- 1081 W Avalon Canyon Dr
- 1060 W Castle Ct
- 1075 W Avalon Canyon Dr
- 1231 W Beacon Ct
- 1227 W Avalon Canyon Dr
- 1244 W Castle Dr
- 1088 W Sand Canyon Ct
- 1167 W Chimes Tower Dr
- 1240 W Falls Canyon Dr
- 1021 W Descanso Canyon Dr
- 1070 W Sand Canyon Ct
- 1270 W Beacon Ct
- 1057 W Chimes Tower Dr
