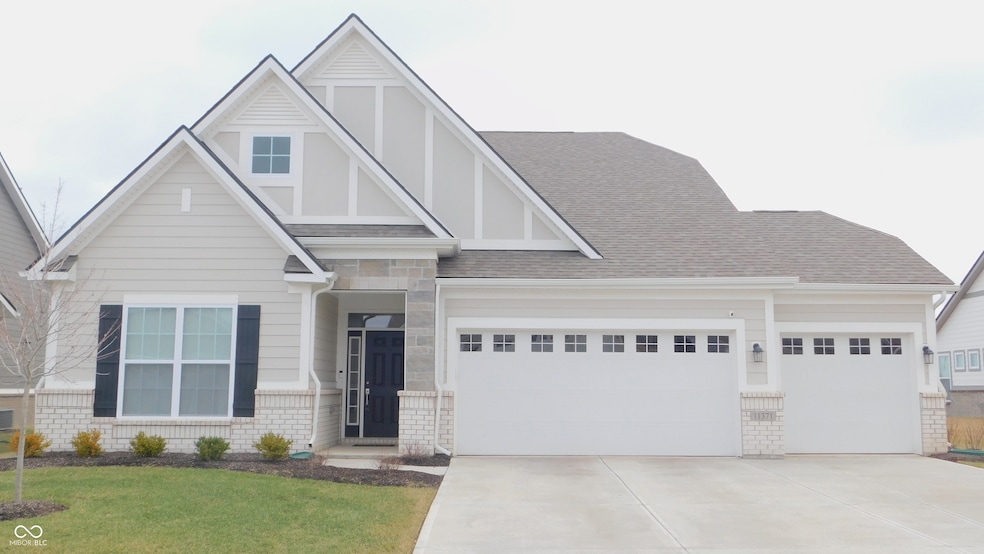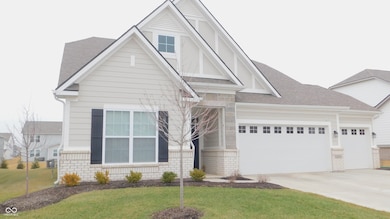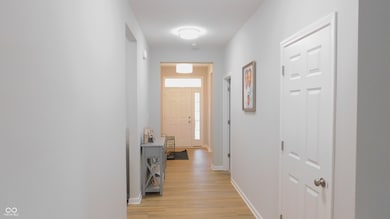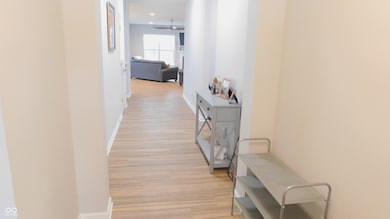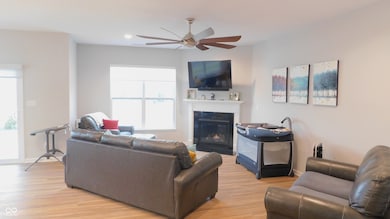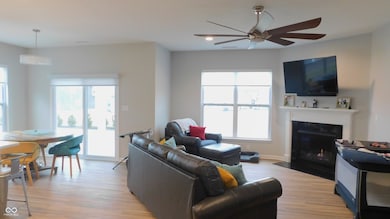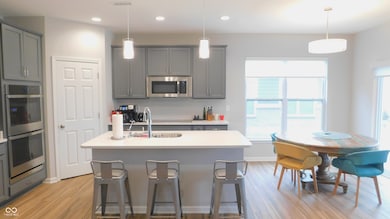
11371 Wicker Ln Noblesville, IN 46060
Highlights
- 1.5-Story Property
- Covered patio or porch
- 3 Car Attached Garage
- Promise Road Elementary School Rated A-
- Double Oven
- Woodwork
About This Home
As of March 2025Nestled in a prime Noblesville location, this home built in 2022 by M/I Homes is your opportunity to enjoy the convenience of location and low maintenance living! As you enter through the covered front porch into the foyer, you will appreciate the soaring 9 Foot ceilings in the open concept three Bedroom, 2 Bath, 1-1/2 Story Home with Loft. The Home offers a Great Room, Gourmet Kitchen, and Dining Room Area, all within the open area for ease of entertaining or just gathering with family and enjoying the gas Fireplace. The kitchen includes all stainless-steel appliances, upgraded counter tops and lighting. There is lots of natural lighting and the windows have remote controlled blinds that come with a warranty. Ceiling fans have been installed, even on your outside Veranda. The split floor plan allows for privacy in your Owners Suite with a floor to ceiling tiled walk-in shower and double bowl vanity in the en-suite bathroom. There is an upstairs Bonus Room/Loft for your additional living space. The Veranda with extended patio is perfect for taking in the outdoors. Your 3 Car garage completes the many extra amenities that this home has to offer. The owners have added all the finishes that make this home ready for you to just move right in and enjoy. Home still has a Builders Warranty that is transferable. Current FHA loand at 5.625% is Assumable with Approval. Schedule your in-person showing today to see why this should be your new home!
Last Agent to Sell the Property
Your Place Realty Brokerage Email: jolenemcpherson@sbcglobal.net License #RB14016462
Home Details
Home Type
- Single Family
Est. Annual Taxes
- $5,508
Year Built
- Built in 2022
Lot Details
- 9,583 Sq Ft Lot
- Landscaped with Trees
HOA Fees
- $70 Monthly HOA Fees
Parking
- 3 Car Attached Garage
Home Design
- 1.5-Story Property
- Traditional Architecture
- Brick Exterior Construction
- Slab Foundation
- Cement Siding
Interior Spaces
- Woodwork
- Paddle Fans
- Gas Log Fireplace
- Vinyl Clad Windows
- Entrance Foyer
- Great Room with Fireplace
- Family or Dining Combination
Kitchen
- Double Oven
- Electric Cooktop
- Built-In Microwave
- Dishwasher
- Kitchen Island
- Disposal
Flooring
- Carpet
- Vinyl Plank
Bedrooms and Bathrooms
- 3 Bedrooms
- Walk-In Closet
- 2 Full Bathrooms
Laundry
- Laundry Room
- Dryer
- Washer
Outdoor Features
- Covered patio or porch
Schools
- Promise Road Elementary School
- Noblesville East Middle School
- Noblesville High School
Utilities
- Forced Air Heating System
- Heating System Uses Gas
Community Details
- Association fees include snow removal
- Association Phone (317) 541-0000
- Merion Subdivision
- Property managed by Omni Management Services
- The community has rules related to covenants, conditions, and restrictions
Listing and Financial Details
- Tax Lot 291109029013000013
- Assessor Parcel Number 291109029013000013
- Seller Concessions Not Offered
Map
Home Values in the Area
Average Home Value in this Area
Property History
| Date | Event | Price | Change | Sq Ft Price |
|---|---|---|---|---|
| 03/28/2025 03/28/25 | Sold | $445,000 | -4.3% | $197 / Sq Ft |
| 03/11/2025 03/11/25 | Pending | -- | -- | -- |
| 02/20/2025 02/20/25 | Price Changed | $464,900 | -2.1% | $206 / Sq Ft |
| 02/07/2025 02/07/25 | For Sale | $474,900 | +15.8% | $211 / Sq Ft |
| 11/30/2023 11/30/23 | Sold | $410,000 | -4.6% | $187 / Sq Ft |
| 10/03/2023 10/03/23 | Pending | -- | -- | -- |
| 09/13/2023 09/13/23 | Price Changed | $429,990 | -0.7% | $196 / Sq Ft |
| 09/07/2023 09/07/23 | Price Changed | $432,990 | -0.5% | $197 / Sq Ft |
| 08/16/2023 08/16/23 | Price Changed | $434,990 | -0.2% | $198 / Sq Ft |
| 07/31/2023 07/31/23 | Price Changed | $435,990 | -0.5% | $198 / Sq Ft |
| 07/17/2023 07/17/23 | Price Changed | $438,000 | -1.1% | $199 / Sq Ft |
| 06/06/2023 06/06/23 | Price Changed | $442,990 | -0.4% | $202 / Sq Ft |
| 04/26/2023 04/26/23 | Price Changed | $444,990 | -1.1% | $203 / Sq Ft |
| 03/28/2023 03/28/23 | Price Changed | $449,990 | -1.1% | $205 / Sq Ft |
| 03/09/2023 03/09/23 | Price Changed | $454,990 | -1.2% | $207 / Sq Ft |
| 02/15/2023 02/15/23 | For Sale | $460,745 | -- | $210 / Sq Ft |
Tax History
| Year | Tax Paid | Tax Assessment Tax Assessment Total Assessment is a certain percentage of the fair market value that is determined by local assessors to be the total taxable value of land and additions on the property. | Land | Improvement |
|---|---|---|---|---|
| 2024 | $4,088 | $439,500 | $65,300 | $374,200 |
| 2023 | $4,123 | $329,900 | $65,300 | $264,600 |
Mortgage History
| Date | Status | Loan Amount | Loan Type |
|---|---|---|---|
| Open | $289,250 | New Conventional | |
| Previous Owner | $403,947 | FHA | |
| Previous Owner | $402,568 | FHA |
Deed History
| Date | Type | Sale Price | Title Company |
|---|---|---|---|
| Warranty Deed | -- | None Listed On Document | |
| Warranty Deed | -- | Transohio Residential Title |
Similar Homes in Noblesville, IN
Source: MIBOR Broker Listing Cooperative®
MLS Number: 22021195
APN: 29-11-09-029-013.000-013
- 15925 Cobbs Creek Ln
- 16075 Cobbs Creek Ln
- 11450 Wicker Ln
- 15831 Eastpark Dr
- 11598 Platt St
- 15773 Eastpark Dr
- 15702 Cobbs Creek Ln
- 11134 Westoves Dr
- 15704 Millwood Dr
- 11685 Platt St
- 11014 Woodpark Dr
- 11722 Platt St
- 10955 Chapel Woods Blvd N
- 15781 Harvester Cir E
- 16395 La Paloma Ct
- 16406 Ketton Dr
- 11326 Park Meadows Ct
- 11880 Whisper Ridge Dr
- 11758 Harvester Cir S
- 16406 Taconite Dr
