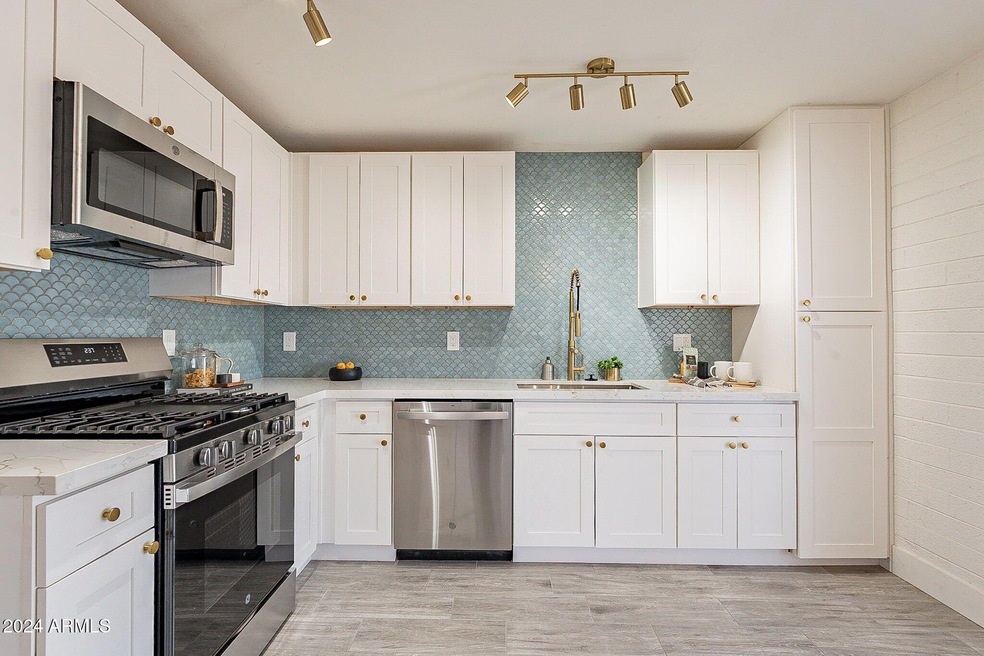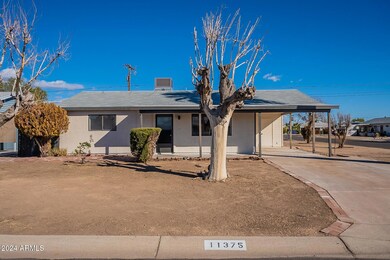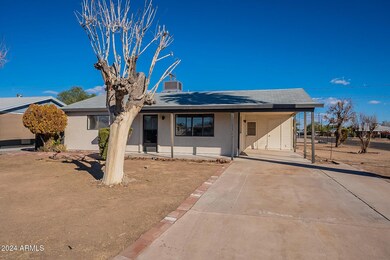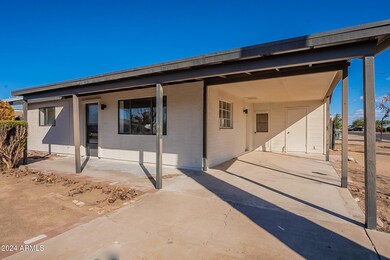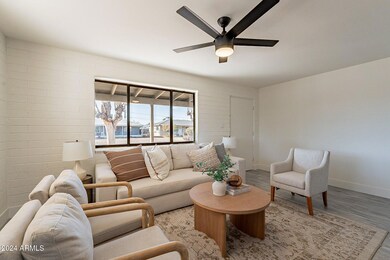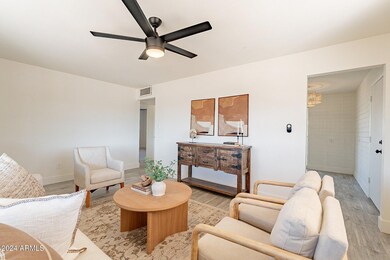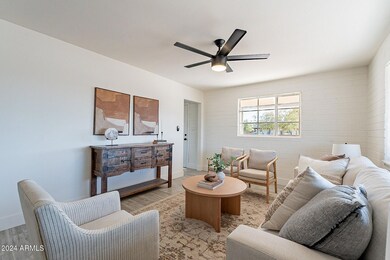
11375 N 113th Dr Youngtown, AZ 85363
Youngtown NeighborhoodHighlights
- Corner Lot
- Eat-In Kitchen
- Tile Flooring
- No HOA
- Patio
- 4-minute walk to Youngtown Memorial Park
About This Home
As of December 2024Welcome to this beautifully updated home with a NEW HVAC, freshly painted inside & out, this home boasts a host of recent upgrades, including brand-new wood-look tile throughout the main living areas & soft, plush carpeting in the bedrooms. The kitchen, features custom wood shaker cabinets, sleek quartz countertops, a chic tile backsplash, & stainless steel appliances. Step into the bright & inviting AZ room, a unique feature of the home that is flooded w/ natural sunlight through large windows—ideal for relaxing or as a versatile bonus space. The bathroom has been updated w/ a brand-new vanity, quartz countertop, & contemporary finishes. Outside, the backyard offers endless potential to create your own private oasis or dream entertainment space.
Home Details
Home Type
- Single Family
Est. Annual Taxes
- $554
Year Built
- Built in 1958
Lot Details
- 6,500 Sq Ft Lot
- Wood Fence
- Corner Lot
Parking
- 1 Carport Space
Home Design
- Brick Exterior Construction
- Composition Roof
- Block Exterior
- Siding
- Stucco
Interior Spaces
- 960 Sq Ft Home
- 1-Story Property
- Ceiling Fan
Kitchen
- Kitchen Updated in 2024
- Eat-In Kitchen
- Built-In Microwave
Flooring
- Floors Updated in 2024
- Carpet
- Tile
Bedrooms and Bathrooms
- 2 Bedrooms
- Bathroom Updated in 2024
- 1 Bathroom
Schools
- Country Meadows Elementary School
- Raymond S. Kellis High School
Utilities
- Cooling System Updated in 2024
- Refrigerated Cooling System
- Cooling System Mounted To A Wall/Window
- Heating Available
Additional Features
- Patio
- Property is near a bus stop
Listing and Financial Details
- Tax Lot 516
- Assessor Parcel Number 142-76-217
Community Details
Overview
- No Home Owners Association
- Association fees include no fees
- Youngtown Plat 3 Lots 460 481, 501 539 Subdivision
Recreation
- Bike Trail
Map
Home Values in the Area
Average Home Value in this Area
Property History
| Date | Event | Price | Change | Sq Ft Price |
|---|---|---|---|---|
| 12/20/2024 12/20/24 | Sold | $305,000 | -1.6% | $318 / Sq Ft |
| 11/25/2024 11/25/24 | Pending | -- | -- | -- |
| 11/22/2024 11/22/24 | Price Changed | $309,900 | 0.0% | $323 / Sq Ft |
| 11/08/2024 11/08/24 | For Sale | $310,000 | -- | $323 / Sq Ft |
Tax History
| Year | Tax Paid | Tax Assessment Tax Assessment Total Assessment is a certain percentage of the fair market value that is determined by local assessors to be the total taxable value of land and additions on the property. | Land | Improvement |
|---|---|---|---|---|
| 2025 | $554 | $5,042 | -- | -- |
| 2024 | $542 | $4,802 | -- | -- |
| 2023 | $542 | $18,370 | $3,670 | $14,700 |
| 2022 | $524 | $14,080 | $2,810 | $11,270 |
| 2021 | $540 | $12,360 | $2,470 | $9,890 |
| 2020 | $546 | $10,630 | $2,120 | $8,510 |
| 2019 | $537 | $9,110 | $1,820 | $7,290 |
| 2018 | $519 | $7,470 | $1,490 | $5,980 |
| 2017 | $511 | $5,980 | $1,190 | $4,790 |
| 2016 | $490 | $5,670 | $1,130 | $4,540 |
| 2015 | $462 | $4,900 | $980 | $3,920 |
Mortgage History
| Date | Status | Loan Amount | Loan Type |
|---|---|---|---|
| Open | $20,000 | No Value Available | |
| Open | $275,000 | New Conventional | |
| Previous Owner | $164,000 | New Conventional | |
| Previous Owner | $68,300 | New Conventional | |
| Previous Owner | $100,000 | Fannie Mae Freddie Mac | |
| Previous Owner | $62,225 | New Conventional | |
| Previous Owner | $35,000 | No Value Available |
Deed History
| Date | Type | Sale Price | Title Company |
|---|---|---|---|
| Warranty Deed | $305,000 | Fidelity National Title Agency | |
| Warranty Deed | $185,000 | Clear Title Agency Of Arizona | |
| Interfamily Deed Transfer | -- | None Available | |
| Interfamily Deed Transfer | -- | Fidelity National Title Agen | |
| Warranty Deed | $65,500 | Security Title Agency | |
| Warranty Deed | -- | Security Title | |
| Warranty Deed | -- | -- | |
| Cash Sale Deed | $30,000 | Security Title |
Similar Homes in Youngtown, AZ
Source: Arizona Regional Multiple Listing Service (ARMLS)
MLS Number: 6781409
APN: 142-76-217
- 11384 N 113th Dr
- 11344 N 113th Dr
- 0001 W Crane St
- 11388 N 114th Dr
- 11429 N 113th Dr
- 11475 W Illinois Ave
- 11448 N 113th Dr
- 11024 N 114th Ave
- 11458 W Camden Dr
- 11131 W Hollywood Ave
- 11506 W Missouri Ave Unit 41
- 11111 W Hollywood Ave
- 11126 W Hollywood Ave
- 11223 W Missouri Ave
- 11201 W Missouri Ave
- 11407 N 111th Ave
- 10806 N 114th Ave
- 11122 W Florida Ave
- 11421 W Lakeshore Dr
- 10621 N 115th Ave
