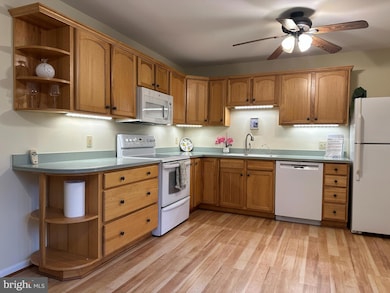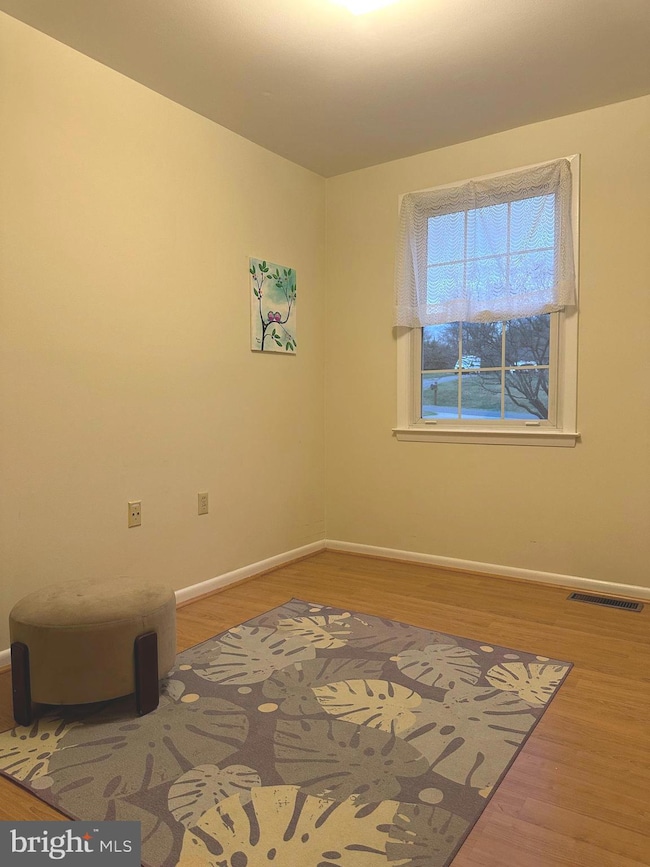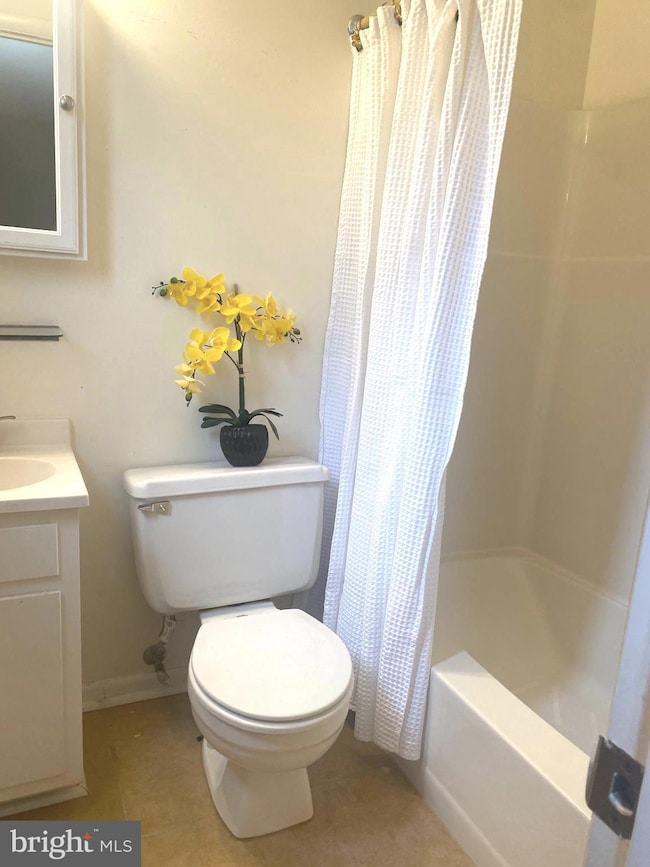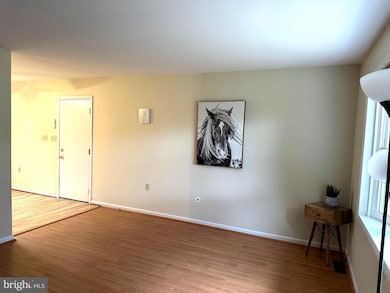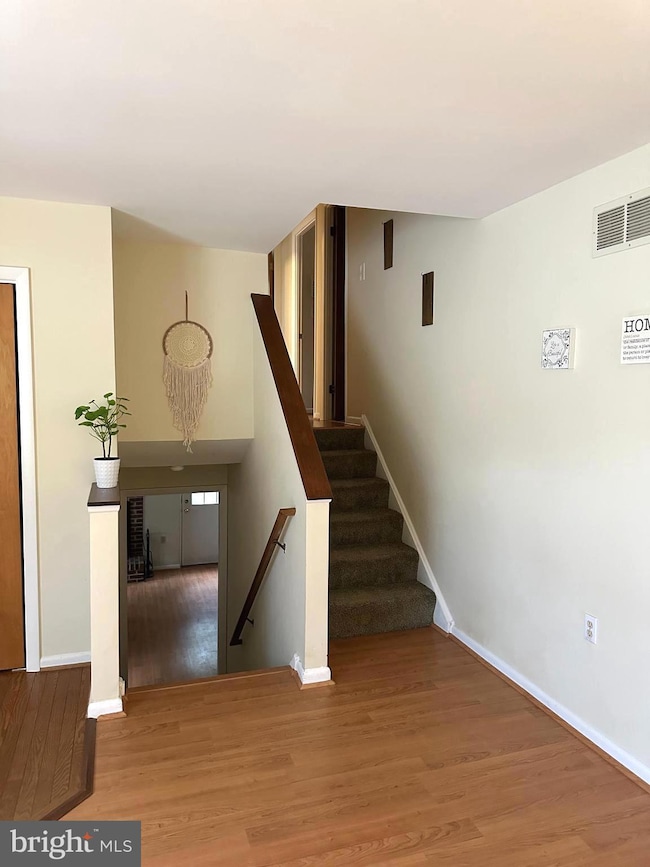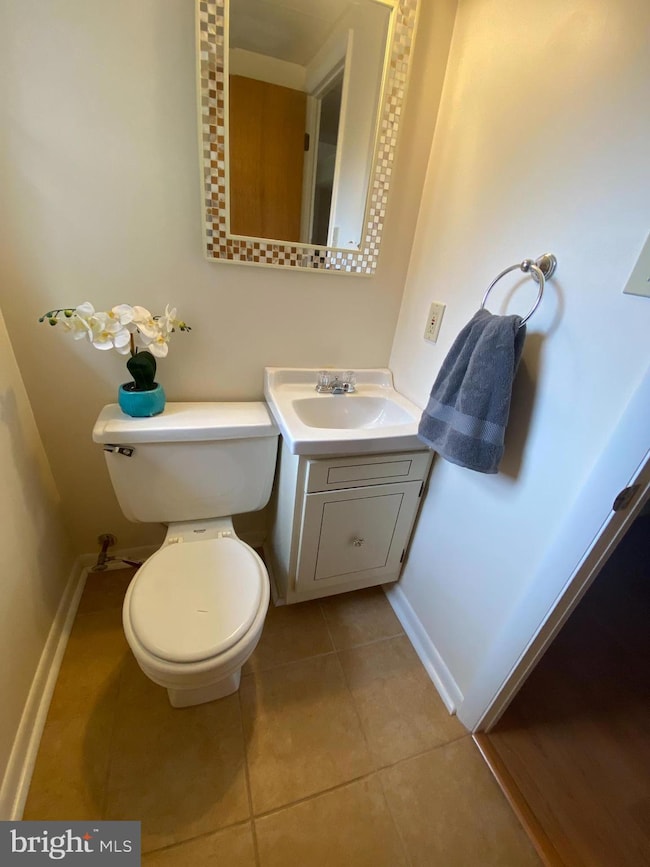
11376 Canary Dr Ijamsville, MD 21754
Green Valley NeighborhoodEstimated payment $3,765/month
Highlights
- View of Trees or Woods
- 1.48 Acre Lot
- Wood Flooring
- Kemptown Elementary School Rated A-
- Traditional Architecture
- 1 Fireplace
About This Home
BIG PRICE REDUCTION. Beautiful, cozy 3 bd 2.5 bath Split Level house with 2 car gar +work station, tranquil backyard oasis and greenery ***will win your heart***! SELLERS offer BONUS- 1 year HOME WARRANTY. This homey home is nested in the suburbs @ Meadowbrook Subdivision and near great schools, in close proximity to walking trails, mature landscaping and a lovely creek at the lower end of the rear. Spacious front yard and plenty of parking for our convenience, new fence installed 2023. The home is very clean and greets you right from the start as you arrive. The interior features: gleaming hardwood and laminate flooring, traditional spacious floor plan layout, abundance of storage and closets. Main living room is very cozy and welcoming and has a large bay window. Step off to the country kitchen which provides plenty of cabinetry, all white appliances, nice countertop spread and eat-in-kitchen space, display natural wood cabinetry and great views of the backyard. This house is filled with natural light, as large windows provide pleasing views of the beautiful 1.48 acre lot. Be the perfect host entertaining with grilling and relaxing at the stoned back patio while enjoying the outdoors and the surrounding nature. Floor plan offers a convenient split level that is practical in each of the areas. The Upper level features two good size Bedrooms plus a full Bath w tub in the hall. Spacious size Master Bedroom with an en-suite Master Bath provides a convenience of privacy and nice views, plus big His and Hers closets too! Step down from the main floor to the Lower level and enjoy the spread of the Cozy Family Room. You will find there a Reading nook/craft or sitting area, bar/smoothie station, half bath and a wood-burning fireplace/stove, built in bookshelves/collectibles display, a nice Cedar Closet and a convenient door to the side yard. Extra space is yours with a Deep basement below Family room, with good height ceiling is on the 4th level down and provides great room for your additional storage, laundry, a useful utility area and so on. House has his own water well and septic- just pumped in March 2025, radon remediation installed. Garage has a work bench station, tools storage shelving's for your convenience. This house is warm and awaits your personal style to make it your own. Just bring a paintbrush for your favorite color palette touchups.
Home Details
Home Type
- Single Family
Est. Annual Taxes
- $5,007
Year Built
- Built in 1978
Lot Details
- 1.48 Acre Lot
- Partially Fenced Property
- Property is in very good condition
- Property is zoned R1
Parking
- 2 Car Direct Access Garage
- Front Facing Garage
Property Views
- Woods
- Pasture
- Mountain
- Garden
Home Design
- Traditional Architecture
- Split Level Home
- Poured Concrete
- Architectural Shingle Roof
- Vinyl Siding
- Passive Radon Mitigation
- Concrete Perimeter Foundation
Interior Spaces
- 1,607 Sq Ft Home
- Property has 3.5 Levels
- Ceiling Fan
- 1 Fireplace
- Insulated Doors
- Family Room
- Living Room
- Storm Doors
- Basement
Flooring
- Wood
- Partially Carpeted
Bedrooms and Bathrooms
- 3 Bedrooms
- En-Suite Primary Bedroom
Laundry
- Laundry Room
- Laundry on lower level
Outdoor Features
- Patio
- Outbuilding
- Porch
Utilities
- Central Air
- Heat Pump System
- Well
- Electric Water Heater
- On Site Septic
- Septic Tank
Community Details
- No Home Owners Association
- Meadowbrook Village Subdivision
Listing and Financial Details
- Tax Lot 10
- Assessor Parcel Number 1109249885
Map
Home Values in the Area
Average Home Value in this Area
Tax History
| Year | Tax Paid | Tax Assessment Tax Assessment Total Assessment is a certain percentage of the fair market value that is determined by local assessors to be the total taxable value of land and additions on the property. | Land | Improvement |
|---|---|---|---|---|
| 2024 | $5,109 | $409,700 | $179,300 | $230,400 |
| 2023 | $4,640 | $386,800 | $0 | $0 |
| 2022 | $4,374 | $363,900 | $0 | $0 |
| 2021 | $3,997 | $341,000 | $144,000 | $197,000 |
| 2020 | $3,920 | $321,800 | $0 | $0 |
| 2019 | $3,662 | $302,600 | $0 | $0 |
| 2018 | $3,321 | $283,400 | $119,000 | $164,400 |
| 2017 | $3,271 | $283,400 | $0 | $0 |
| 2016 | $3,492 | $268,933 | $0 | $0 |
| 2015 | $3,492 | $261,700 | $0 | $0 |
| 2014 | $3,492 | $261,700 | $0 | $0 |
Property History
| Date | Event | Price | Change | Sq Ft Price |
|---|---|---|---|---|
| 04/22/2025 04/22/25 | Price Changed | $599,900 | -3.2% | $373 / Sq Ft |
| 04/15/2025 04/15/25 | Price Changed | $619,900 | -1.6% | $386 / Sq Ft |
| 04/03/2025 04/03/25 | For Sale | $629,900 | 0.0% | $392 / Sq Ft |
| 02/17/2023 02/17/23 | Rented | $3,100 | 0.0% | -- |
| 02/07/2023 02/07/23 | Price Changed | $3,100 | -6.1% | $2 / Sq Ft |
| 01/23/2023 01/23/23 | Price Changed | $3,300 | -5.7% | $2 / Sq Ft |
| 12/08/2022 12/08/22 | For Rent | $3,500 | 0.0% | -- |
| 05/26/2022 05/26/22 | Sold | $500,000 | +4.2% | $311 / Sq Ft |
| 04/19/2022 04/19/22 | Pending | -- | -- | -- |
| 04/15/2022 04/15/22 | For Sale | $479,900 | +29.7% | $299 / Sq Ft |
| 11/01/2018 11/01/18 | Sold | $370,000 | -2.6% | $281 / Sq Ft |
| 09/25/2018 09/25/18 | Pending | -- | -- | -- |
| 09/19/2018 09/19/18 | For Sale | $379,900 | -- | $289 / Sq Ft |
Deed History
| Date | Type | Sale Price | Title Company |
|---|---|---|---|
| Deed | $370,000 | None Available | |
| Deed | $187,500 | -- |
Mortgage History
| Date | Status | Loan Amount | Loan Type |
|---|---|---|---|
| Open | $281,000 | New Conventional | |
| Closed | $296,000 | New Conventional | |
| Previous Owner | $37,000 | Credit Line Revolving | |
| Closed | -- | No Value Available |
Similar Homes in Ijamsville, MD
Source: Bright MLS
MLS Number: MDFR2060644
APN: 09-249885
- 3498 Augusta Dr
- 3073 Lindsey Ct
- 2733 Loch Haven Dr
- 3008 Sunflower Dr
- 3084 Desmond Place
- 3521 Franks Terrace
- 3003 Sunflower Dr
- 3821 Chaucer Ct
- (Lot 2) 12345 Fingerboard Rd
- (Lot 1) 12345 Fingerboard Rd
- 3997 Daisy Ct
- 4118 Lynn Burke Rd
- 4705 Hazelnut Ct
- 4379 Shamrock Dr
- 4343 Landsdale Blvd
- 11340 Nevets Place
- 26901 Clarksburg Rd
- 4438 Tulip Ln
- 12345 (Lot 1) Fingerboard Rd
- 12345 Fingerboard Rd

