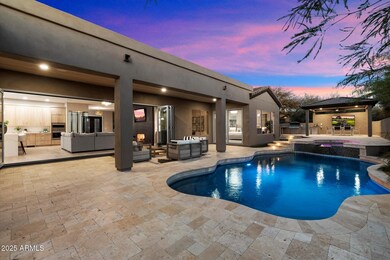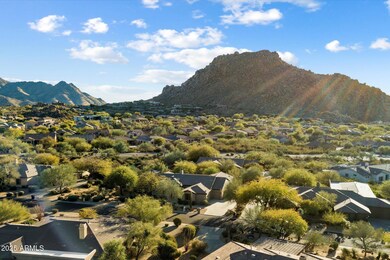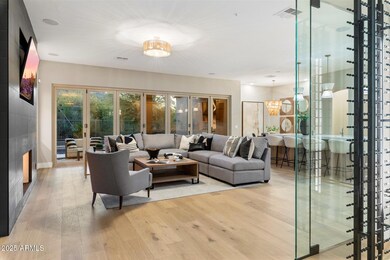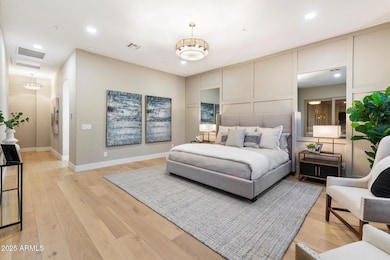
11377 E Cavedale Dr Scottsdale, AZ 85262
Dynamite Foothills NeighborhoodHighlights
- Heated Spa
- Mountain View
- Eat-In Kitchen
- Sonoran Trails Middle School Rated A-
- Wood Flooring
- Double Pane Windows
About This Home
As of February 2025This stunning remodeled home is a perfect fusion of luxury, comfort, and modern design. Featuring 4 spacious bedrooms, 3.5 beautifully appointed bathrooms, and a private office, this home offers both functionality and elegance. The open floor plan invites you into a bright and airy living space, seamlessly connecting the kitchen, dining, and living areas. The chef's kitchen is a true highlight, designed with top-of-the-line stainless steel appliances, custom cabinetry, and a large island with exquisite quartz countertops. A custom wine refrigerator adds an extra touch of sophistication, perfect for wine enthusiasts. The indoor-outdoor living concept is truly brought to life with a remodeled pool that is ideal for relaxation and entertainment. The backyard is an entertainer's dream featuring a newly added covered ramada with a built-in BBQ, creating a seamless flow from the interior to the exterior. Whether hosting a summer barbecue or enjoying a quiet evening by the pool, this outdoor space is designed for enjoyment year-round.
Inside, the home is designed with attention to detail, featuring custom tile work and rich hardwood floors that add warmth and character to every room. The private office provides a quiet retreat for work or study, while the spacious bedrooms and bathrooms offer comfort and style, each featuring modern fixtures and high-end finishes. This remodeled home combines thoughtful design with luxurious features to create an exceptional living experience.
Home Details
Home Type
- Single Family
Est. Annual Taxes
- $4,639
Year Built
- Built in 1999
Lot Details
- 0.45 Acre Lot
- Desert faces the front and back of the property
- Wrought Iron Fence
- Block Wall Fence
- Front and Back Yard Sprinklers
HOA Fees
- $110 Monthly HOA Fees
Parking
- 3 Car Garage
Home Design
- Wood Frame Construction
- Tile Roof
- Concrete Roof
- Stucco
Interior Spaces
- 3,567 Sq Ft Home
- 1-Story Property
- Ceiling height of 9 feet or more
- Ceiling Fan
- Gas Fireplace
- Double Pane Windows
- Low Emissivity Windows
- Family Room with Fireplace
- Mountain Views
Kitchen
- Kitchen Updated in 2024
- Eat-In Kitchen
- Breakfast Bar
- Gas Cooktop
- Built-In Microwave
- Kitchen Island
Flooring
- Floors Updated in 2024
- Wood
- Tile
Bedrooms and Bathrooms
- 4 Bedrooms
- Bathroom Updated in 2024
- Primary Bathroom is a Full Bathroom
- 3.5 Bathrooms
- Dual Vanity Sinks in Primary Bathroom
- Bathtub With Separate Shower Stall
Pool
- Pool Updated in 2024
- Heated Spa
- Heated Pool
Schools
- Desert Sun Academy Elementary School
- Sonoran Trails Middle School
- Cactus Shadows High School
Utilities
- Cooling System Updated in 2022
- Cooling Available
- Heating System Uses Natural Gas
- Plumbing System Updated in 2024
- Wiring Updated in 2024
- High Speed Internet
- Cable TV Available
Additional Features
- No Interior Steps
- Built-In Barbecue
Community Details
- Association fees include street maintenance
- Cornerstone Association, Phone Number (602) 433-0331
- Desert Summit Subdivision, Sonoma Floorplan
Listing and Financial Details
- Tax Lot 4
- Assessor Parcel Number 216-79-105
Map
Home Values in the Area
Average Home Value in this Area
Property History
| Date | Event | Price | Change | Sq Ft Price |
|---|---|---|---|---|
| 02/21/2025 02/21/25 | Sold | $2,500,000 | -3.8% | $701 / Sq Ft |
| 01/03/2025 01/03/25 | For Sale | $2,600,000 | +121.3% | $729 / Sq Ft |
| 04/29/2024 04/29/24 | Sold | $1,175,000 | -1.7% | $329 / Sq Ft |
| 03/26/2024 03/26/24 | For Sale | $1,195,000 | +60.6% | $335 / Sq Ft |
| 06/03/2014 06/03/14 | Sold | $744,000 | -0.7% | $209 / Sq Ft |
| 04/26/2014 04/26/14 | For Sale | $749,000 | -- | $210 / Sq Ft |
Tax History
| Year | Tax Paid | Tax Assessment Tax Assessment Total Assessment is a certain percentage of the fair market value that is determined by local assessors to be the total taxable value of land and additions on the property. | Land | Improvement |
|---|---|---|---|---|
| 2025 | $4,639 | $84,229 | -- | -- |
| 2024 | $4,437 | $80,218 | -- | -- |
| 2023 | $4,437 | $97,430 | $19,480 | $77,950 |
| 2022 | $4,274 | $72,760 | $14,550 | $58,210 |
| 2021 | $4,651 | $69,450 | $13,890 | $55,560 |
| 2020 | $4,599 | $66,580 | $13,310 | $53,270 |
| 2019 | $4,552 | $64,700 | $12,940 | $51,760 |
| 2018 | $4,531 | $63,550 | $12,710 | $50,840 |
| 2017 | $4,364 | $65,070 | $13,010 | $52,060 |
| 2016 | $4,344 | $63,980 | $12,790 | $51,190 |
| 2015 | $4,108 | $57,360 | $11,470 | $45,890 |
Mortgage History
| Date | Status | Loan Amount | Loan Type |
|---|---|---|---|
| Previous Owner | $1,495,300 | Construction | |
| Previous Owner | $397,000 | New Conventional | |
| Previous Owner | $392,720 | New Conventional | |
| Previous Owner | $392,720 | New Conventional | |
| Previous Owner | $650,000 | Purchase Money Mortgage | |
| Previous Owner | $367,000 | Unknown | |
| Previous Owner | $356,750 | New Conventional | |
| Closed | $100,400 | No Value Available |
Deed History
| Date | Type | Sale Price | Title Company |
|---|---|---|---|
| Warranty Deed | $2,500,000 | Wfg National Title Insurance C | |
| Warranty Deed | $1,175,000 | Chicago Title Agency | |
| Cash Sale Deed | $744,000 | Greystone Title Agency Llc | |
| Interfamily Deed Transfer | $490,900 | Chicago Title Company | |
| Special Warranty Deed | $490,000 | Chicago Title Company | |
| Trustee Deed | $662,098 | None Available | |
| Warranty Deed | $834,000 | Fidelity National Title | |
| Deed | $445,970 | First American Title | |
| Corporate Deed | -- | First American Title |
Similar Homes in Scottsdale, AZ
Source: Arizona Regional Multiple Listing Service (ARMLS)
MLS Number: 6799685
APN: 216-79-105
- 26521 N 114th Place
- 11377 E Diamond Cholla Dr
- 26560 N 115th St
- 26521 N 115th St
- 11526 E Diamond Cholla Dr
- 11557 E Four Peaks Rd
- 11451 E Christmas Cholla Dr
- 11566 E Christmas Cholla Dr
- 11237 E Troon Mountain Dr
- 25871 N 113th Way
- 27211 N 111th St
- 11767 E Four Peaks Rd Unit 88
- 27524 N 113th Place Unit 5
- 168XX E Bajada Dr Unit D
- 26485 N 108th Way Unit 1
- 11865 E Red Bird Rd
- 11239 E Oberlin Way
- 26125 N 116th St Unit 9
- 26690 N 119th Way
- 25572 N 113th Way






