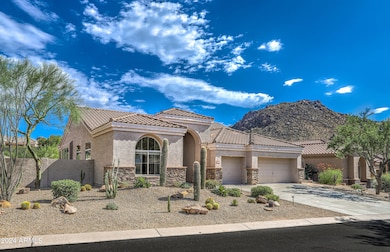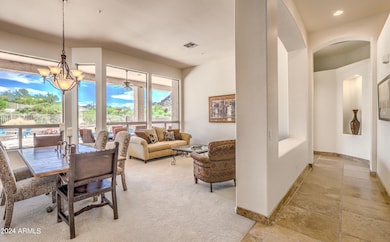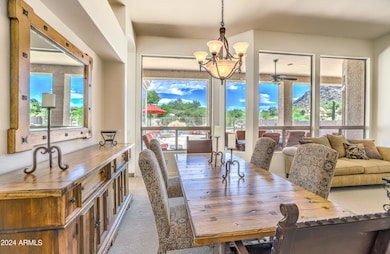
11377 E Diamond Cholla Dr Scottsdale, AZ 85255
Troon Village NeighborhoodEstimated payment $6,977/month
Highlights
- Private Pool
- Mountain View
- Wood Flooring
- Sonoran Trails Middle School Rated A-
- Vaulted Ceiling
- Santa Barbara Architecture
About This Home
This beautifully maintained home, nestled in the desirable Troon neighborhood, offers a perfect blend of classic charm and modern convenience, set against the breathtaking backdrop of Troon Mountain. Upon entering, you'll immediately appreciate the expansive windows showcasing picturesque desert landscaping and gorgeous mountain views. The spacious split floorplan ensures privacy and comfort featuring three generously sized bedrooms plus a versatile den, ideal for a home office, playroom, or additional guest space. The open-concept living and dining spaces create an inviting atmosphere for both relaxing and entertaining, while the well-appointed kitchen boasts ample cabinetry, counter space, and modern SS appliances, making meal preparation a pleasure. **NEW ROOF TO BE COMPLETED by 4/18* The highly desirable south-facing yard offers a perfect low-maintenance spot for outdoor dining, gardening, or simply soaking in the stunning scenery.
This home is ideally located near a variety of amenities, including world-class golf courses, hiking trails, and vibrant dining and shopping options. Troon is renowned for its natural beauty and outdoor recreational opportunities, ensuring you'll always have something to explore right in your backyard.
Home Details
Home Type
- Single Family
Est. Annual Taxes
- $2,761
Year Built
- Built in 1996
Lot Details
- 10,587 Sq Ft Lot
- Desert faces the front and back of the property
- Wrought Iron Fence
- Block Wall Fence
- Backyard Sprinklers
- Sprinklers on Timer
- Private Yard
HOA Fees
- $50 Monthly HOA Fees
Parking
- 3 Car Garage
Home Design
- Santa Barbara Architecture
- Wood Frame Construction
- Tile Roof
- Stone Exterior Construction
- Stucco
Interior Spaces
- 2,248 Sq Ft Home
- 1-Story Property
- Vaulted Ceiling
- Ceiling Fan
- Skylights
- Gas Fireplace
- Double Pane Windows
- Family Room with Fireplace
- Mountain Views
- Security System Owned
Kitchen
- Eat-In Kitchen
- Built-In Microwave
- Kitchen Island
- Granite Countertops
Flooring
- Wood
- Carpet
- Stone
Bedrooms and Bathrooms
- 4 Bedrooms
- Primary Bathroom is a Full Bathroom
- 2 Bathrooms
- Dual Vanity Sinks in Primary Bathroom
- Easy To Use Faucet Levers
- Hydromassage or Jetted Bathtub
- Bathtub With Separate Shower Stall
Accessible Home Design
- Doors with lever handles
- Doors are 32 inches wide or more
- No Interior Steps
- Hard or Low Nap Flooring
Pool
- Pool Updated in 2023
- Private Pool
Outdoor Features
- Fire Pit
- Built-In Barbecue
Schools
- Desert Sun Academy Elementary School
- Sonoran Trails Middle School
- Cactus Shadows High School
Utilities
- Cooling Available
- Heating System Uses Natural Gas
- High Speed Internet
- Cable TV Available
Listing and Financial Details
- Tax Lot 217
- Assessor Parcel Number 217-57-229
Community Details
Overview
- Association fees include ground maintenance
- Cornerstone Prop. Association, Phone Number (480) 355-1190
- Troon Village Assoc. Association, Phone Number (602) 433-0331
- Association Phone (602) 433-0331
- Built by Shea Homes
- Parcel D At Troon Village / Four Peaks Subdivision
Recreation
- Community Playground
- Bike Trail
Map
Home Values in the Area
Average Home Value in this Area
Tax History
| Year | Tax Paid | Tax Assessment Tax Assessment Total Assessment is a certain percentage of the fair market value that is determined by local assessors to be the total taxable value of land and additions on the property. | Land | Improvement |
|---|---|---|---|---|
| 2025 | $2,859 | $61,238 | -- | -- |
| 2024 | $2,761 | $58,322 | -- | -- |
| 2023 | $2,761 | $70,530 | $14,100 | $56,430 |
| 2022 | $2,651 | $52,900 | $10,580 | $42,320 |
| 2021 | $2,945 | $50,850 | $10,170 | $40,680 |
| 2020 | $2,898 | $50,210 | $10,040 | $40,170 |
| 2019 | $2,806 | $46,730 | $9,340 | $37,390 |
| 2018 | $2,722 | $43,530 | $8,700 | $34,830 |
| 2017 | $2,680 | $44,230 | $8,840 | $35,390 |
| 2016 | $2,664 | $42,360 | $8,470 | $33,890 |
| 2015 | $2,533 | $41,030 | $8,200 | $32,830 |
Property History
| Date | Event | Price | Change | Sq Ft Price |
|---|---|---|---|---|
| 04/07/2025 04/07/25 | Price Changed | $1,199,900 | +0.8% | $534 / Sq Ft |
| 03/21/2025 03/21/25 | Price Changed | $1,189,900 | 0.0% | $529 / Sq Ft |
| 03/21/2025 03/21/25 | For Sale | $1,189,900 | -0.8% | $529 / Sq Ft |
| 03/21/2025 03/21/25 | Off Market | $1,199,900 | -- | -- |
| 03/05/2025 03/05/25 | Price Changed | $1,199,900 | -40.0% | $534 / Sq Ft |
| 03/04/2025 03/04/25 | Price Changed | $1,999,900 | +63.9% | $890 / Sq Ft |
| 02/14/2025 02/14/25 | Price Changed | $1,219,900 | -2.0% | $543 / Sq Ft |
| 12/24/2024 12/24/24 | For Sale | $1,244,900 | 0.0% | $554 / Sq Ft |
| 12/21/2024 12/21/24 | Off Market | $1,244,900 | -- | -- |
| 11/15/2024 11/15/24 | Price Changed | $1,244,900 | -1.9% | $554 / Sq Ft |
| 08/13/2024 08/13/24 | For Sale | $1,269,000 | +1.5% | $565 / Sq Ft |
| 03/01/2024 03/01/24 | Sold | $1,250,000 | 0.0% | $556 / Sq Ft |
| 01/27/2024 01/27/24 | Pending | -- | -- | -- |
| 01/14/2024 01/14/24 | For Sale | $1,250,000 | -- | $556 / Sq Ft |
Deed History
| Date | Type | Sale Price | Title Company |
|---|---|---|---|
| Warranty Deed | $1,250,000 | Clear Title Agency Of Arizona | |
| Quit Claim Deed | -- | Capital Title Agency | |
| Warranty Deed | $236,928 | First American Title | |
| Warranty Deed | -- | -- |
Mortgage History
| Date | Status | Loan Amount | Loan Type |
|---|---|---|---|
| Previous Owner | $400,000 | Credit Line Revolving | |
| Previous Owner | $204,500 | No Value Available | |
| Previous Owner | $207,000 | New Conventional |
Similar Homes in the area
Source: Arizona Regional Multiple Listing Service (ARMLS)
MLS Number: 6743404
APN: 217-57-229
- 26521 N 114th Place
- 26560 N 115th St
- 26521 N 115th St
- 11526 E Diamond Cholla Dr
- 11451 E Christmas Cholla Dr
- 11566 E Christmas Cholla Dr
- 11237 E Troon Mountain Dr
- 11557 E Four Peaks Rd
- 25871 N 113th Way
- 11767 E Four Peaks Rd Unit 88
- 25572 N 113th Way
- 25556 N 113th Way
- 27211 N 111th St
- 26125 N 116th St Unit 9
- 25505 N 114th St
- 25763 N 116th St
- 25453 N 113th Way
- 25468 N 114th St Unit 68
- 26485 N 108th Way Unit 1
- 168XX E Bajada Dr Unit D






