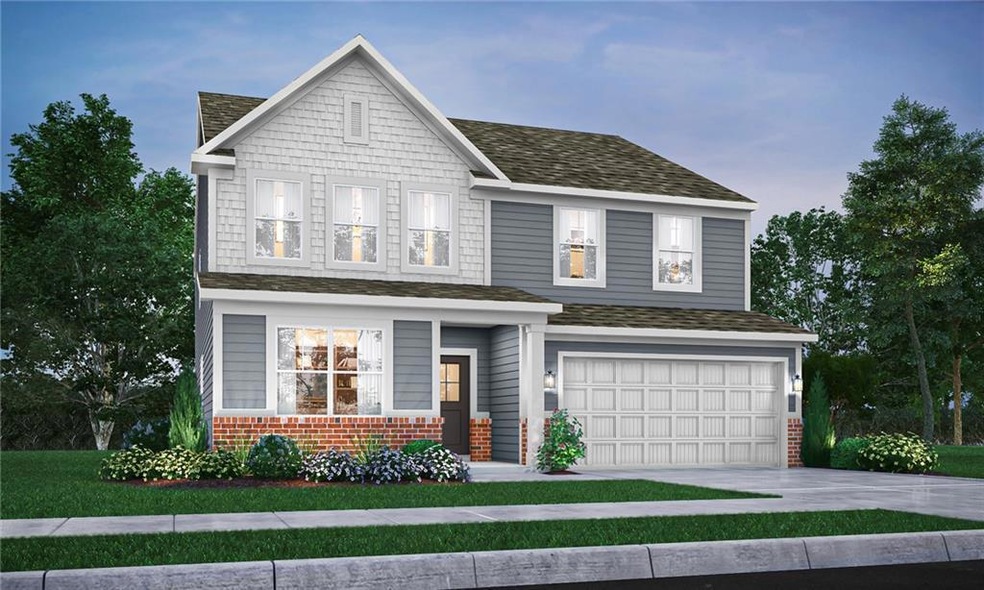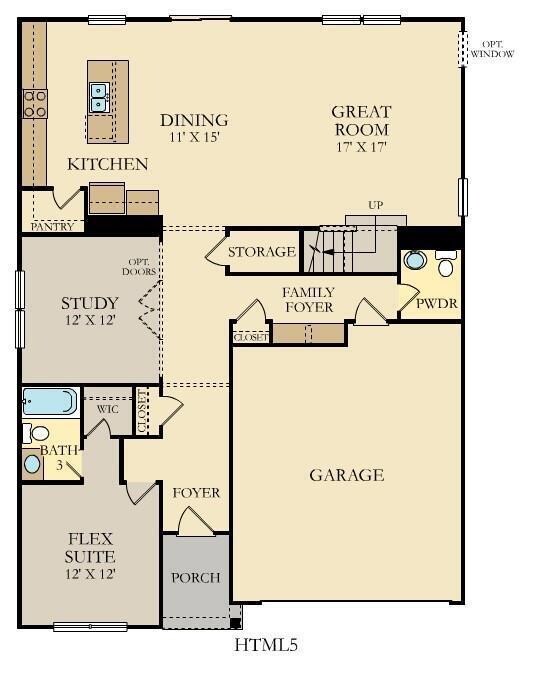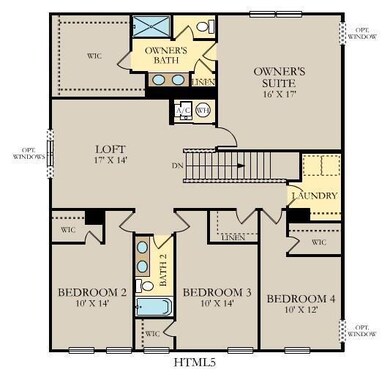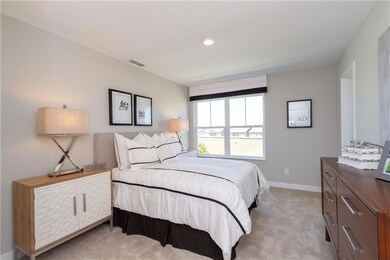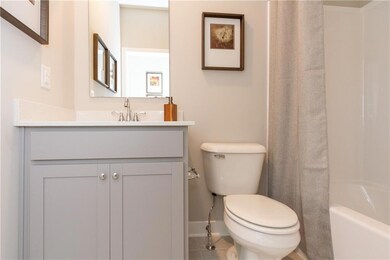
11377 Plough St Noblesville, IN 46060
Highlights
- Traditional Architecture
- Main Floor Bedroom
- Breakfast Room
- Promise Road Elementary School Rated A-
- Covered patio or porch
- 2 Car Attached Garage
About This Home
As of May 2024Brooks Farm Venture in Noblesville, features LENNAR's signature suite of Everything's Included upgrades and extras. On-site amenities include pool, playground & walking trails. Local area features parks, outdoor events and an array of great shopping & dining at nearby Hamilton Town Center. The largest floorplan in the collection, the Valencia home offers convenience and comfort. A separate bedroom and a study can be found off the foyer, providing space for guests and a practical home office. The Great Room, dining room and kitchen are arranged among a spacious open floorplan. Four bedrooms and a loft are located on the second floor. *Photos/Tour of model may show features not selected in home.
Last Agent to Sell the Property
Compass Indiana, LLC Brokerage Email: erin.hundley@compass.com License #RB15000126

Last Buyer's Agent
Chandra Sekhar Alokam
Forthright Real Estate
Home Details
Home Type
- Single Family
Year Built
- Built in 2024
HOA Fees
- $62 Monthly HOA Fees
Parking
- 2 Car Attached Garage
- Garage Door Opener
Home Design
- Traditional Architecture
- Brick Exterior Construction
- Slab Foundation
- Cement Siding
Interior Spaces
- 2-Story Property
- Woodwork
- Vinyl Clad Windows
- Breakfast Room
- Storage
- Laundry on upper level
- Attic Access Panel
Kitchen
- Electric Oven
- Built-In Microwave
- Dishwasher
- Kitchen Island
- Disposal
Bedrooms and Bathrooms
- 5 Bedrooms
- Main Floor Bedroom
- Walk-In Closet
Home Security
- Smart Locks
- Fire and Smoke Detector
Schools
- Promise Road Elementary School
- Noblesville East Middle School
- Noblesville High School
Utilities
- Heating System Uses Gas
- Programmable Thermostat
- Electric Water Heater
Additional Features
- Covered patio or porch
- 8,190 Sq Ft Lot
Community Details
- Association fees include insurance, maintenance, parkplayground, management, walking trails
- Association Phone (317) 591-5129
- Brooks Farm Subdivision
- Property managed by Omni Management
- The community has rules related to covenants, conditions, and restrictions
Listing and Financial Details
- Property Available on 1/31/21
- Tax Lot 220
- Assessor Parcel Number 291109025109000013
Map
Home Values in the Area
Average Home Value in this Area
Property History
| Date | Event | Price | Change | Sq Ft Price |
|---|---|---|---|---|
| 04/09/2025 04/09/25 | For Rent | $2,995 | 0.0% | -- |
| 05/29/2024 05/29/24 | Sold | $445,605 | 0.0% | $146 / Sq Ft |
| 04/25/2024 04/25/24 | Rented | $2,795 | 0.0% | -- |
| 04/04/2024 04/04/24 | For Rent | $2,795 | 0.0% | -- |
| 03/31/2024 03/31/24 | Pending | -- | -- | -- |
| 03/19/2024 03/19/24 | Price Changed | $475,605 | +0.8% | $156 / Sq Ft |
| 03/08/2024 03/08/24 | For Sale | $471,605 | -- | $154 / Sq Ft |
Similar Homes in Noblesville, IN
Source: MIBOR Broker Listing Cooperative®
MLS Number: 21967058
- 15925 Cobbs Creek Ln
- 15773 Eastpark Dr
- 15831 Eastpark Dr
- 15702 Cobbs Creek Ln
- 11450 Wicker Ln
- 16075 Cobbs Creek Ln
- 15704 Millwood Dr
- 11134 Westoves Dr
- 11598 Platt St
- 15781 Harvester Cir E
- 11014 Woodpark Dr
- 11685 Platt St
- 10955 Chapel Woods Blvd N
- 11722 Platt St
- 11758 Harvester Cir S
- 11880 Whisper Ridge Dr
- 11925 Piney Glade Rd
- 11182 Black Gold Dr
- 16395 La Paloma Ct
- 15281 Proud Truth Dr
