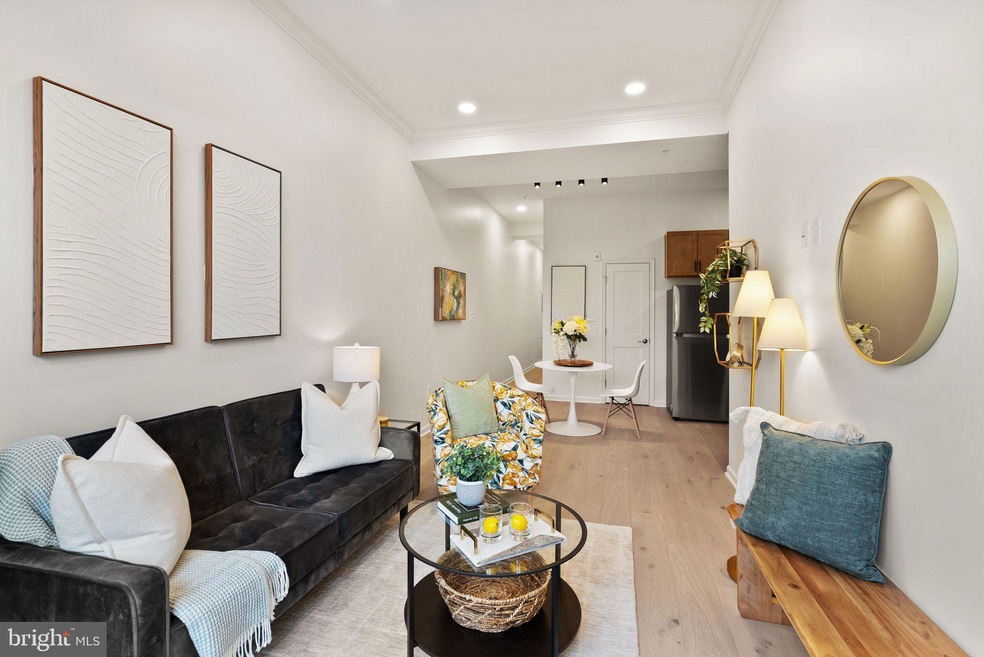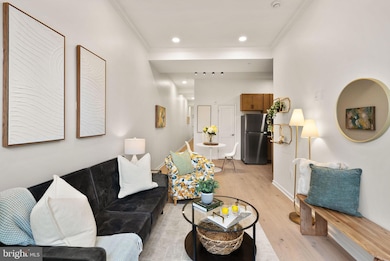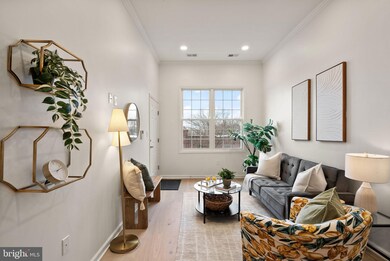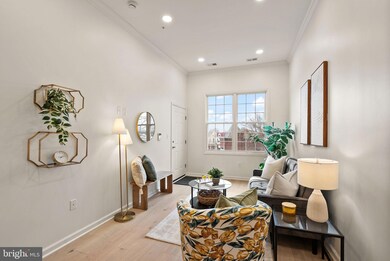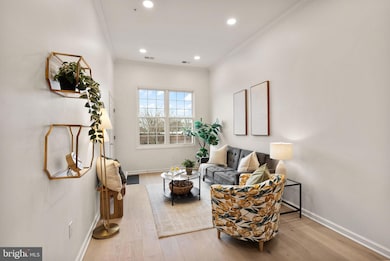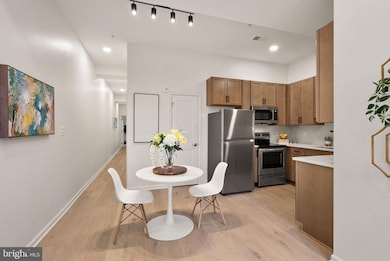
1138 Florida Ave NE Unit 4 Washington, DC 20002
Trinidad NeighborhoodHighlights
- No Units Above
- Open Floorplan
- Combination Kitchen and Living
- Gourmet Kitchen
- Engineered Wood Flooring
- 3-minute walk to Joseph H. Cole Recreation Center
About This Home
As of April 2025Welcome home to a brand new top-floor turn-key condo in Trinidad! This home features two bedrooms and two baths and a spacious balcony off the main level. The lucky next homeowner will notice that this condo comes with one of the two parking spaces this building offers. After being rebuilt in 2024, this home is fitted with luxurious, high-quality materials and appliances throughout. As you enter the home, you're greeted with engineered hardwood floors, tall ceilings, and ample natural light. The kitchen features quartz countertops, a striking backsplash, stainless steel appliances, and high-end soft-close cabinetry. The living/dining open floor plan is the perfect blank canvas for those looking to entertain or unwind with loved ones. The long corridor to the bedrooms is equipped with storage closets and an in-unit LG washer and dryer. The Primary bedroom features natural light, a brand-new ensuite, and a spacious custom closet. The Second bedroom is the perfect spot for guests or an at-home office with a large closet and private balcony. Take a short walk upstairs to the building’s private roof deck to take in the views of this amazing city. Moments from Gallaudet University, Union Market, and H Street Corridor, this home is not one to miss!
Last Agent to Sell the Property
TTR Sotheby's International Realty License #0225248607

Property Details
Home Type
- Condominium
Est. Annual Taxes
- $820
Year Built
- Built in 1900 | Remodeled in 2024
Lot Details
- No Units Above
- Property is in excellent condition
HOA Fees
- $350 Monthly HOA Fees
Home Design
- Brick Exterior Construction
Interior Spaces
- 818 Sq Ft Home
- Property has 1 Level
- Open Floorplan
- Combination Kitchen and Living
- Engineered Wood Flooring
Kitchen
- Gourmet Kitchen
- Electric Oven or Range
- Built-In Microwave
- Dishwasher
- Stainless Steel Appliances
- Kitchen Island
- Upgraded Countertops
- Disposal
Bedrooms and Bathrooms
- 2 Main Level Bedrooms
- En-Suite Primary Bedroom
- En-Suite Bathroom
- 2 Full Bathrooms
Laundry
- Laundry on main level
- Front Loading Dryer
- Front Loading Washer
Home Security
- Intercom
- Exterior Cameras
Parking
- 1 Parking Space
- 1 Driveway Space
- Fenced Parking
Outdoor Features
- Balcony
Schools
- Wheatley Education Campus Elementary And Middle School
- Dunbar High School
Utilities
- Central Heating and Cooling System
- Electric Water Heater
Listing and Financial Details
- Tax Lot 2010
- Assessor Parcel Number 4070//2010
Community Details
Overview
- Association fees include common area maintenance, exterior building maintenance, water, sewer, management, parking fee, reserve funds
- Low-Rise Condominium
- The Lillian Condos
- The Lillian Condominiums Community
- Trinidad Subdivision
- Property Manager
Pet Policy
- Pets allowed on a case-by-case basis
Map
Home Values in the Area
Average Home Value in this Area
Property History
| Date | Event | Price | Change | Sq Ft Price |
|---|---|---|---|---|
| 04/09/2025 04/09/25 | Sold | $485,000 | 0.0% | $593 / Sq Ft |
| 02/13/2025 02/13/25 | For Sale | $485,000 | +29.3% | $593 / Sq Ft |
| 11/04/2019 11/04/19 | Sold | $375,000 | +2.7% | $458 / Sq Ft |
| 09/10/2019 09/10/19 | Pending | -- | -- | -- |
| 09/05/2019 09/05/19 | For Sale | $365,000 | 0.0% | $446 / Sq Ft |
| 05/09/2018 05/09/18 | Rented | $2,200 | 0.0% | -- |
| 05/09/2018 05/09/18 | Under Contract | -- | -- | -- |
| 05/09/2018 05/09/18 | For Rent | $2,200 | -- | -- |
Tax History
| Year | Tax Paid | Tax Assessment Tax Assessment Total Assessment is a certain percentage of the fair market value that is determined by local assessors to be the total taxable value of land and additions on the property. | Land | Improvement |
|---|---|---|---|---|
| 2024 | $18,311 | $111,640 | $110,640 | $1,000 |
| 2023 | $2,206 | $358,220 | $107,470 | $250,750 |
| 2022 | $2,065 | $335,390 | $100,620 | $234,770 |
| 2021 | $2,065 | $332,570 | $99,770 | $232,800 |
| 2020 | $2,129 | $326,210 | $97,860 | $228,350 |
| 2019 | $2,716 | $319,490 | $95,850 | $223,640 |
| 2018 | $2,270 | $267,080 | $0 | $0 |
| 2017 | $2,221 | $261,320 | $0 | $0 |
| 2016 | $2,011 | $236,640 | $0 | $0 |
| 2015 | $1,580 | $185,830 | $0 | $0 |
| 2014 | -- | $173,410 | $0 | $0 |
Mortgage History
| Date | Status | Loan Amount | Loan Type |
|---|---|---|---|
| Open | $388,000 | New Conventional | |
| Previous Owner | $316,000 | New Conventional | |
| Previous Owner | $355,000 | New Conventional |
Deed History
| Date | Type | Sale Price | Title Company |
|---|---|---|---|
| Deed | $485,000 | Westcor Land Title Insurance C | |
| Warranty Deed | $375,000 | Kvs Title Llc |
Similar Homes in Washington, DC
Source: Bright MLS
MLS Number: DCDC2173956
APN: 4070-2010
- 1124 Florida Ave NE Unit PH2
- 1124 Florida Ave NE Unit 507
- 1124 Florida Ave NE Unit PH1
- 1124 Florida Ave NE Unit 210
- 1124 Florida Ave NE Unit 104
- 1124 Florida Ave NE Unit 106
- 1114 Florida Ave NE
- 1238 Florida Ave NE
- 919 12th St NE Unit 304
- 919 12th St NE Unit 102
- 919 12th St NE Unit 303
- 1017 Florida Ave NE
- 1212 I St NE Unit B
- 1212 I St NE Unit A
- 1125 Morse St NE Unit 3
- 1169 Neal St NE Unit 1
- 1181 Neal St NE
- 1004 K St NE
- 1121 Morse St NE Unit 1
- 1121 Morse St NE Unit 3
