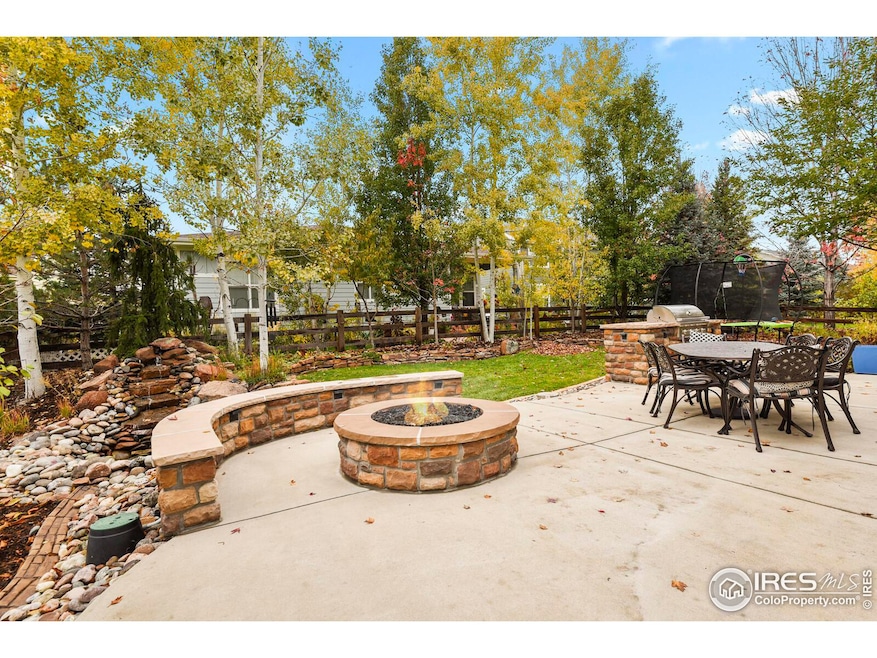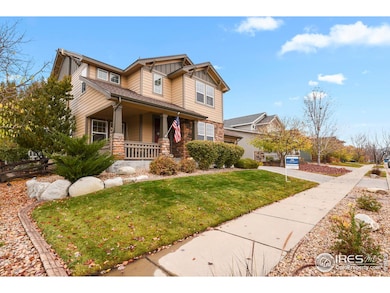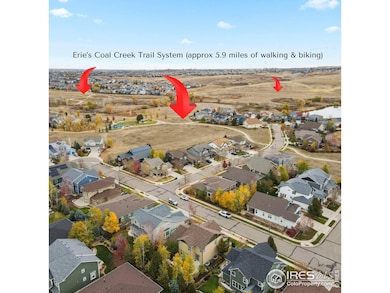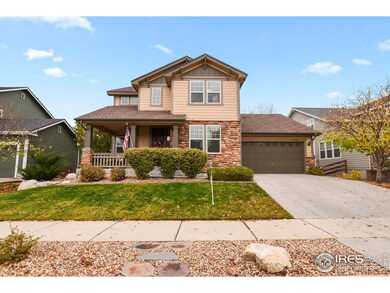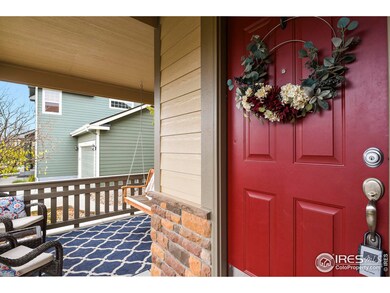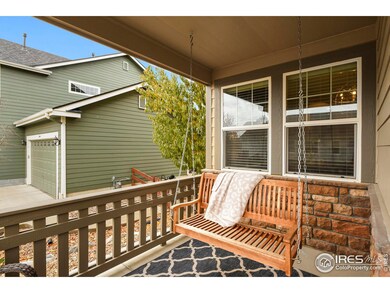
Highlights
- Open Floorplan
- Contemporary Architecture
- Community Pool
- Red Hawk Elementary School Rated A-
- Wood Flooring
- Home Office
About This Home
As of January 2025Welcome to 1138 Lasnik Street in beautiful Erie, CO! This charming and spacious home offers a perfect blend of modern amenities and cozy comfort. As you enter the home you will be greeted by a large and well lit office and separate dining space, perfect for entertaining! As you continue, you'll be greeted by an open concept living area with abundant natural light and high ceilings, creating a warm and inviting atmosphere. The gourmet kitchen boasts stainless steel appliances, a large center island and butlers pantry, making it a chef's delight. Upstairs, the luxurious primary suite provides a serene retreat with a walk-in closet and an en suite bathroom with dual sinks and a soaking tub. Additional bedrooms are generously sized and perfect for family, or guests. The basement of the home has been fully finished including another bedroom and full bathroom, large living space, and recreation room perfect for fun & games! The garage of the home is a rare four car tandem garage, fully insulated & dry walled. The garage includes an attic for extra storage space and a wired in heater. The backyard is a true oasis, featuring a beautiful stone fire pit, perfect for entertaining and a matching stone grilling area, a true BBQ dream. The 2023 roof, 2021 paint, updated hardwood main floors, and permanent accent holiday lighting are a few of the many wonderful upgrades that were put into this perfect Erie home. Located in a neighborhood boasting three parks and a community pool, this Erie Commons home is across the street from the Coal Creek Trail, perfect for walking, biking and all the outdoor sports! 1138 Lasnik is a hop, skip & jump from downtown Erie, but offers balance & tranquility. Don't miss the opportunity to make this house your dream home. Schedule a viewing today and experience all that Erie has to offer.
Last Buyer's Agent
Kurt Jalbert
Home Details
Home Type
- Single Family
Est. Annual Taxes
- $7,712
Year Built
- Built in 2010
Lot Details
- 7,480 Sq Ft Lot
- East Facing Home
- Wood Fence
- Sprinkler System
HOA Fees
- $97 Monthly HOA Fees
Parking
- 4 Car Attached Garage
- Heated Garage
- Tandem Parking
Home Design
- Contemporary Architecture
- Wood Frame Construction
- Composition Roof
- Wood Siding
- Stone
Interior Spaces
- 4,128 Sq Ft Home
- 2-Story Property
- Open Floorplan
- Ceiling height of 9 feet or more
- Ceiling Fan
- Gas Log Fireplace
- Window Treatments
- Family Room
- Living Room with Fireplace
- Dining Room
- Home Office
Kitchen
- Eat-In Kitchen
- Double Oven
- Gas Oven or Range
- Microwave
- Dishwasher
- Kitchen Island
Flooring
- Wood
- Carpet
- Laminate
Bedrooms and Bathrooms
- 5 Bedrooms
- Walk-In Closet
Laundry
- Laundry on main level
- Washer and Dryer Hookup
Outdoor Features
- Patio
- Exterior Lighting
- Separate Outdoor Workshop
- Outdoor Gas Grill
Schools
- Red Hawk Elementary School
- Erie Middle School
- Erie High School
Utilities
- Forced Air Heating and Cooling System
- High Speed Internet
- Satellite Dish
- Cable TV Available
Listing and Financial Details
- Assessor Parcel Number R4313206
Community Details
Overview
- Association fees include common amenities, trash
- Erie Commons Subdivision
Recreation
- Community Pool
- Park
- Hiking Trails
Map
Home Values in the Area
Average Home Value in this Area
Property History
| Date | Event | Price | Change | Sq Ft Price |
|---|---|---|---|---|
| 01/31/2025 01/31/25 | Sold | $835,000 | -1.8% | $202 / Sq Ft |
| 01/09/2025 01/09/25 | Pending | -- | -- | -- |
| 12/02/2024 12/02/24 | Price Changed | $849,900 | -1.2% | $206 / Sq Ft |
| 10/28/2024 10/28/24 | For Sale | $859,900 | +102.4% | $208 / Sq Ft |
| 01/28/2019 01/28/19 | Off Market | $424,900 | -- | -- |
| 01/09/2015 01/09/15 | Sold | $424,900 | 0.0% | $159 / Sq Ft |
| 12/10/2014 12/10/14 | Pending | -- | -- | -- |
| 11/05/2014 11/05/14 | For Sale | $424,900 | -- | $159 / Sq Ft |
Tax History
| Year | Tax Paid | Tax Assessment Tax Assessment Total Assessment is a certain percentage of the fair market value that is determined by local assessors to be the total taxable value of land and additions on the property. | Land | Improvement |
|---|---|---|---|---|
| 2024 | $7,712 | $49,850 | $10,320 | $39,530 |
| 2023 | $7,712 | $50,340 | $10,420 | $39,920 |
| 2022 | $5,969 | $36,180 | $7,160 | $29,020 |
| 2021 | $6,053 | $37,220 | $7,360 | $29,860 |
| 2020 | $5,869 | $36,260 | $5,430 | $30,830 |
| 2019 | $5,905 | $36,260 | $5,430 | $30,830 |
| 2018 | $5,490 | $33,830 | $4,540 | $29,290 |
| 2017 | $5,406 | $33,830 | $4,540 | $29,290 |
| 2016 | $4,997 | $32,070 | $4,780 | $27,290 |
| 2015 | $4,899 | $32,070 | $4,780 | $27,290 |
| 2014 | $4,133 | $26,920 | $4,780 | $22,140 |
Mortgage History
| Date | Status | Loan Amount | Loan Type |
|---|---|---|---|
| Open | $386,000 | New Conventional | |
| Closed | $386,000 | New Conventional | |
| Closed | $382,500 | New Conventional | |
| Closed | $380,000 | New Conventional | |
| Previous Owner | $346,500 | New Conventional | |
| Previous Owner | $382,410 | New Conventional | |
| Previous Owner | $26,600 | Credit Line Revolving | |
| Previous Owner | $251,000 | New Conventional | |
| Previous Owner | $255,000 | New Conventional |
Deed History
| Date | Type | Sale Price | Title Company |
|---|---|---|---|
| Warranty Deed | $528,500 | Fidelity National Title | |
| Warranty Deed | $424,900 | Fntc | |
| Special Warranty Deed | $355,000 | First American Title Ins Co |
About the Listing Agent
Analise's Other Listings
Source: IRES MLS
MLS Number: 1021600
APN: R4313206
