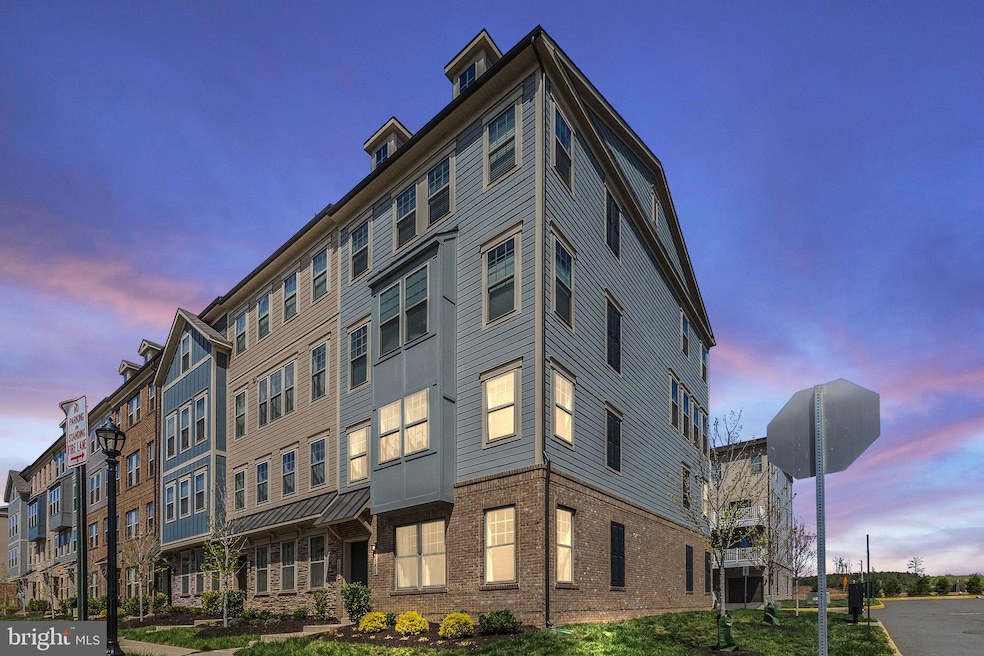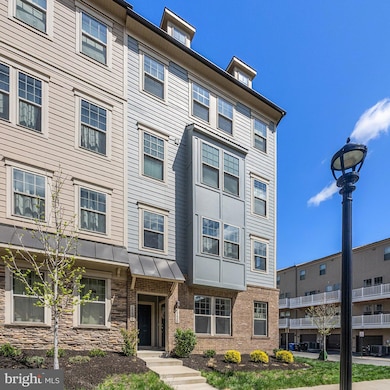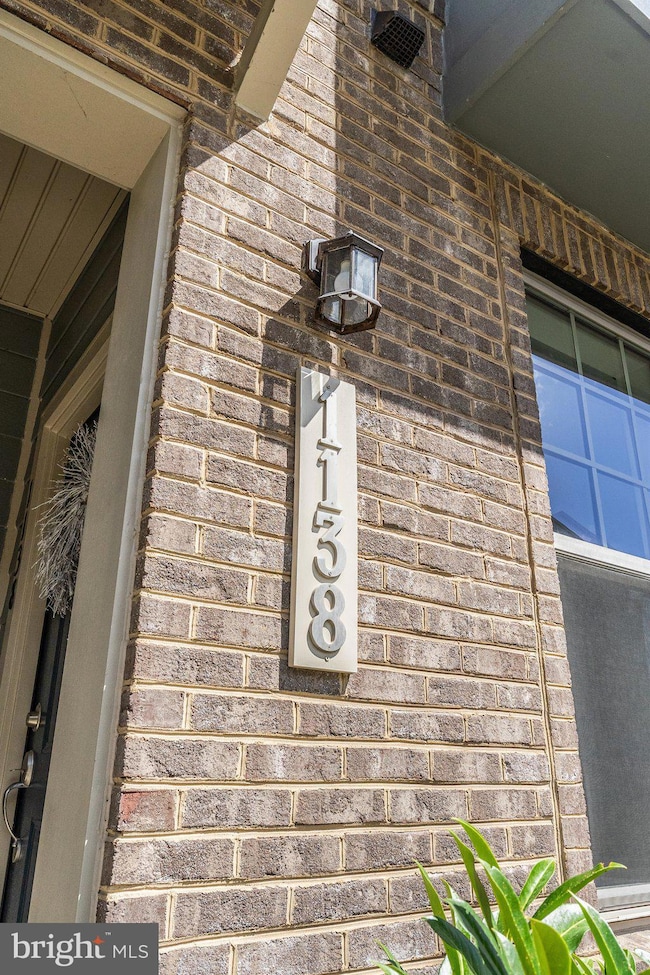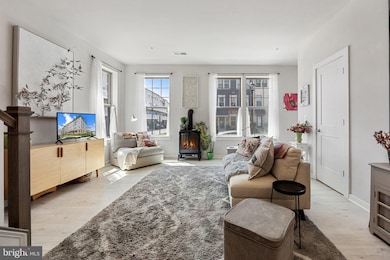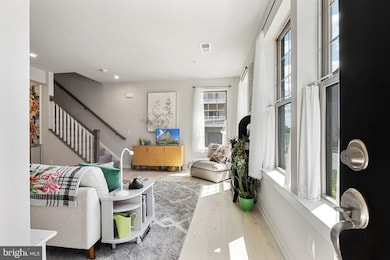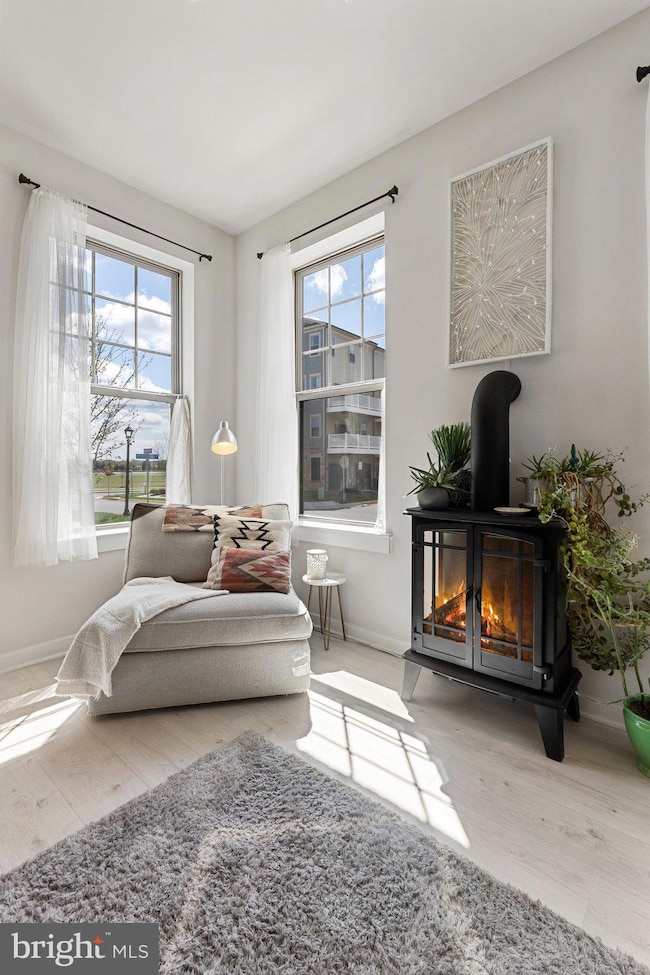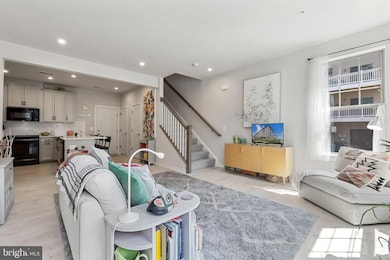
1138 Madeira Terrace SE Leesburg, VA 20175
Estimated payment $3,639/month
Highlights
- Gourmet Kitchen
- Open Floorplan
- Wood Flooring
- Heritage High School Rated A
- Clubhouse
- Upgraded Countertops
About This Home
Welcome to 1138 Madeira Terrace, SE, a stunning light filled END-UNIT condominium in the heart of Leesburg, VA. Built by Stanley Martin Homes in 2020, this Savannah model offers two stories of beautifully designed living space with ground-level entrance that includes 2 Bedrooms, 2.5 Bathrooms and 1,576 square feet of light-filled elegance.Thoughtful upgrades and modern finishes enhance the home’s appeal, creating a perfect blend of style and functionality. The open-concept layout showcases 9’ ceilings, elegant hardwood flooring, recessed lighting, and an upgraded stairwell railing that enhances the home's airy feel. The spacious kitchen features an abundance of cabinetry, pull-out drawers, quartz countertops, a pantry, and appliances that include refrigerator, microwave, flat glass top electric range, dishwasher, and garbage disposal. The main level also includes a convenient half bath and easy access to your private one-car garage, along with a second parking space on the paved driveway.Upstairs, the luxurious primary suite offers a peaceful retreat with two large walk-in closets and a spa-like ensuite bath featuring a tiled shower with a seamless glass enclosure. Designed for flexibility, this home includes one to two additional bedrooms, a second full bath, and the convenience of a front-loading Electrolux washer and dryer on the upper level. You are sure to enjoy the elongated balcony on this level, an ideal space for morning coffee or evening relaxation. High-speed internet options are available to ensure seamless connectivity for work and entertainment.Starting in May 2025, residents will have access to an impressive new clubhouse, a swimming pool, tot lots, pickleball courts, and a paved trail leading directly to the W&OD Trail, which connects Purcellville to Washington, D.C. With major roadways nearby, the Silver Line Metro just 9.3 miles away, Dulles International Airport only 13 miles from home, and the Leesburg Park & Ride with Bus service only 2.7 miles away makes commuting effortless. Plus, the home’s prime location offers convenient access to shopping, dining, and entertainment, making it the perfect place to live.Don't miss this exceptional opportunity!
Townhouse Details
Home Type
- Townhome
Est. Annual Taxes
- $5,016
Year Built
- Built in 2020
Lot Details
- South Facing Home
- Property is in excellent condition
HOA Fees
Parking
- 1 Car Attached Garage
- 1 Driveway Space
- Rear-Facing Garage
- On-Street Parking
Home Design
- Bump-Outs
- Slab Foundation
- Architectural Shingle Roof
- HardiePlank Type
- Stick Built Home
Interior Spaces
- 1,576 Sq Ft Home
- Property has 2 Levels
- Open Floorplan
- Ceiling height of 9 feet or more
- Recessed Lighting
- Double Pane Windows
- Double Hung Windows
- Six Panel Doors
- Family Room
- Living Room
- Combination Kitchen and Dining Room
- Home Security System
Kitchen
- Gourmet Kitchen
- Electric Oven or Range
- Self-Cleaning Oven
- Stove
- Built-In Microwave
- Dishwasher
- Upgraded Countertops
- Disposal
Flooring
- Wood
- Carpet
- Ceramic Tile
Bedrooms and Bathrooms
- 2 Bedrooms
- En-Suite Primary Bedroom
- En-Suite Bathroom
- Walk-In Closet
- Bathtub with Shower
- Walk-in Shower
Laundry
- Laundry Room
- Laundry on upper level
- Electric Front Loading Dryer
- Front Loading Washer
Schools
- Cool Spring Elementary School
- Harper Park Middle School
- Heritage High School
Utilities
- Forced Air Heating and Cooling System
- Vented Exhaust Fan
- Underground Utilities
- Electric Water Heater
- Municipal Trash
- Phone Available
- Cable TV Available
Additional Features
- Balcony
- Suburban Location
Listing and Financial Details
- Assessor Parcel Number 190401073001
Community Details
Overview
- $1,000 Capital Contribution Fee
- Association fees include common area maintenance, sewer, water
- Tuscarora Village At Leegate Condos
- Built by Stanley Martin
- Tuscarora Village Subdivision, Savannah Floorplan
- Property Manager
Amenities
- Common Area
- Clubhouse
Recreation
- Community Playground
- Community Pool
- Jogging Path
- Bike Trail
Pet Policy
- Dogs and Cats Allowed
Security
- Carbon Monoxide Detectors
- Fire Sprinkler System
Map
Home Values in the Area
Average Home Value in this Area
Tax History
| Year | Tax Paid | Tax Assessment Tax Assessment Total Assessment is a certain percentage of the fair market value that is determined by local assessors to be the total taxable value of land and additions on the property. | Land | Improvement |
|---|---|---|---|---|
| 2024 | $4,163 | $481,230 | $170,000 | $311,230 |
| 2023 | $4,149 | $474,170 | $170,000 | $304,170 |
| 2022 | $4,192 | $471,020 | $170,000 | $301,020 |
| 2021 | $3,993 | $407,430 | $160,000 | $247,430 |
Property History
| Date | Event | Price | Change | Sq Ft Price |
|---|---|---|---|---|
| 04/11/2025 04/11/25 | For Sale | $524,900 | +22.9% | $333 / Sq Ft |
| 12/10/2020 12/10/20 | For Sale | $426,948 | 0.0% | $268 / Sq Ft |
| 12/08/2020 12/08/20 | Sold | $426,948 | -- | $268 / Sq Ft |
| 06/17/2020 06/17/20 | Pending | -- | -- | -- |
Deed History
| Date | Type | Sale Price | Title Company |
|---|---|---|---|
| Special Warranty Deed | $426,948 | First Excel Title Llc |
Mortgage History
| Date | Status | Loan Amount | Loan Type |
|---|---|---|---|
| Open | $200,000 | New Conventional |
Similar Homes in Leesburg, VA
Source: Bright MLS
MLS Number: VALO2092672
APN: 190-40-1073-001
- 1138 Madeira Terrace SE
- 1036 Cantina Terrace SE
- 2122 Abboccato Terrace SE
- 1069 Venifena Terrace SE
- 2114 Abboccato Terrace SE
- 2110 Abboccato Terrace SE
- 2108 Abboccato Terrace SE
- 1049 Venifena Terrace SE
- 1043 Venifena Terrace SE
- 202 Chianti Terrace SE
- 206 Greenhow Ct SE
- 703 Brigadier Ct SE
- 525 Sparkleberry Terrace NE
- 901 Sawback Square NE
- 663 Springhouse Square SE
- 905 Sawback Square NE
- 661 Springhouse Square SE
- 815 Kenneth Place SE
- 909 Sawback Square NE
- 711 Sawback Square NE
