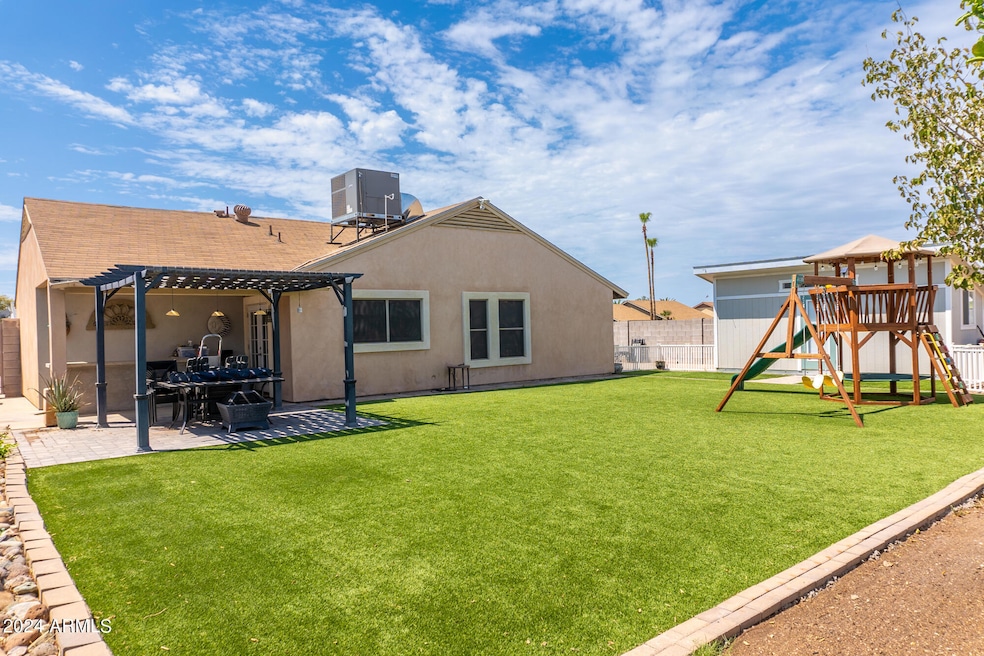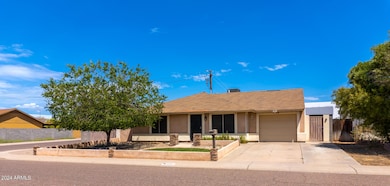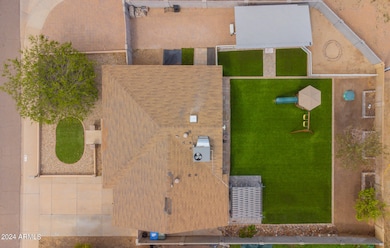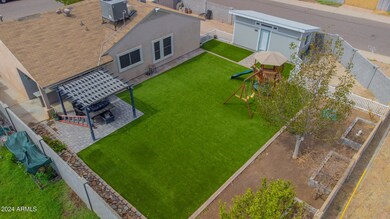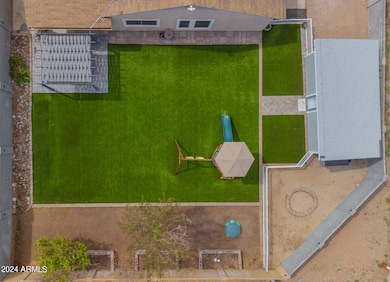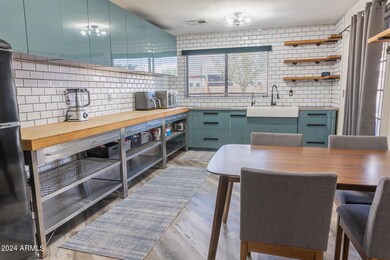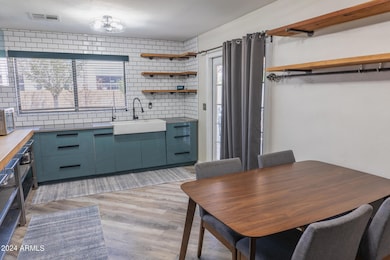
1138 W Ross Ave Phoenix, AZ 85027
Happy Valley NeighborhoodHighlights
- RV Gated
- Corner Lot
- Private Yard
- Mountain View
- Granite Countertops
- No HOA
About This Home
As of November 2024MOTIVATED SELLER!!! Look no further for the perfect family home with amazing outdoor living spaces! This beautifully designed home seamlessly blends Contemporary and Farmhouse styles, featuring an open concept family room, farmhouse sink, granite countertops, butcher block, and ample modern cabinetry, making it a chef's delight. French doors open to an entertainer's paradise—step outside to a backyard oasis with a built-in bar under the extended covered patio, complemented by pavers and a ramada. The artificial turf, newly redone in 2022, ensures your yard looks pristine year-round with minimal upkeep. The playground and Tuff shed, which doubles as an office with a mini-split for cooling, will convey. Situated in a corner lot of a quiet, family-friendly neighborhood, this home is just minutes away from top-rated schools, shopping, dining, and easy access to major highways for a quick commute. With an RV gate, extra parking, and the bonus of no HOA, this home truly has it all.
Home Details
Home Type
- Single Family
Est. Annual Taxes
- $904
Year Built
- Built in 1982
Lot Details
- 7,783 Sq Ft Lot
- Block Wall Fence
- Artificial Turf
- Corner Lot
- Private Yard
Parking
- 4 Open Parking Spaces
- 1 Car Garage
- RV Gated
Home Design
- Wood Frame Construction
- Composition Roof
Interior Spaces
- 1,056 Sq Ft Home
- 1-Story Property
- Wet Bar
- Ceiling Fan
- Mountain Views
Kitchen
- Eat-In Kitchen
- Granite Countertops
Flooring
- Laminate
- Tile
Bedrooms and Bathrooms
- 3 Bedrooms
- Remodeled Bathroom
- Primary Bathroom is a Full Bathroom
- 2 Bathrooms
Accessible Home Design
- Doors with lever handles
- No Interior Steps
Outdoor Features
- Outdoor Storage
- Built-In Barbecue
- Playground
Location
- Property is near a bus stop
Schools
- Esperanza Elementary School
- Deer Valley Middle School
- Barry Goldwater High School
Utilities
- Cooling System Updated in 2021
- Mini Split Air Conditioners
- Refrigerated and Evaporative Cooling System
- Heating Available
Community Details
- No Home Owners Association
- Association fees include no fees
- Rose Garden Estates Subdivision
Listing and Financial Details
- Tax Lot 68
- Assessor Parcel Number 209-09-669
Map
Home Values in the Area
Average Home Value in this Area
Property History
| Date | Event | Price | Change | Sq Ft Price |
|---|---|---|---|---|
| 11/21/2024 11/21/24 | Sold | $400,000 | 0.0% | $379 / Sq Ft |
| 10/16/2024 10/16/24 | Price Changed | $400,000 | -2.4% | $379 / Sq Ft |
| 09/21/2024 09/21/24 | Price Changed | $409,900 | 0.0% | $388 / Sq Ft |
| 08/15/2024 08/15/24 | For Sale | $410,000 | +48.0% | $388 / Sq Ft |
| 09/23/2020 09/23/20 | Sold | $277,000 | +0.7% | $262 / Sq Ft |
| 08/21/2020 08/21/20 | For Sale | $275,000 | 0.0% | $260 / Sq Ft |
| 08/12/2020 08/12/20 | Pending | -- | -- | -- |
| 06/30/2020 06/30/20 | For Sale | $275,000 | -- | $260 / Sq Ft |
Tax History
| Year | Tax Paid | Tax Assessment Tax Assessment Total Assessment is a certain percentage of the fair market value that is determined by local assessors to be the total taxable value of land and additions on the property. | Land | Improvement |
|---|---|---|---|---|
| 2025 | $920 | $10,686 | -- | -- |
| 2024 | $904 | $10,177 | -- | -- |
| 2023 | $904 | $23,200 | $4,640 | $18,560 |
| 2022 | $871 | $18,110 | $3,620 | $14,490 |
| 2021 | $909 | $16,350 | $3,270 | $13,080 |
| 2020 | $893 | $15,360 | $3,070 | $12,290 |
| 2019 | $865 | $13,070 | $2,610 | $10,460 |
| 2018 | $835 | $11,960 | $2,390 | $9,570 |
| 2017 | $806 | $10,670 | $2,130 | $8,540 |
| 2016 | $761 | $9,750 | $1,950 | $7,800 |
| 2015 | $679 | $8,550 | $1,710 | $6,840 |
Mortgage History
| Date | Status | Loan Amount | Loan Type |
|---|---|---|---|
| Open | $386,650 | FHA | |
| Closed | $386,650 | FHA | |
| Previous Owner | $100,820 | Credit Line Revolving | |
| Previous Owner | $221,600 | New Conventional | |
| Previous Owner | $13,152 | FHA | |
| Previous Owner | $181,834 | FHA | |
| Previous Owner | $179,147 | FHA | |
| Previous Owner | $164,000 | Unknown | |
| Previous Owner | $85,838 | Seller Take Back | |
| Previous Owner | $79,550 | VA |
Deed History
| Date | Type | Sale Price | Title Company |
|---|---|---|---|
| Warranty Deed | $400,000 | Lawyers Title Of Arizona | |
| Warranty Deed | $400,000 | Lawyers Title Of Arizona | |
| Warranty Deed | $277,000 | First Arizona Title Agcy Llc | |
| Warranty Deed | $182,000 | Fidelity Natl Title Ins Co | |
| Warranty Deed | -- | -- | |
| Contract Of Sale | $90,000 | -- | |
| Interfamily Deed Transfer | -- | -- | |
| Warranty Deed | -- | -- | |
| Trustee Deed | $70,504 | First American Title Ins Co | |
| Corporate Deed | -- | First American Title Ins Co | |
| Interfamily Deed Transfer | -- | -- | |
| Warranty Deed | $78,000 | Ati Title Agency | |
| Interfamily Deed Transfer | -- | -- |
Similar Homes in the area
Source: Arizona Regional Multiple Listing Service (ARMLS)
MLS Number: 6743981
APN: 209-09-669
- 1449 W Mohawk Ln
- 1437 W Monona Dr
- 21411 N 11th Ave Unit 12
- 1014 W Hononegh Dr
- 20820 N 16th Ave
- 1614 W Beaubien Dr
- 20601 N 6th Dr
- 402 W Mohawk Ln
- 321 W Ross Ave
- 1750 W Mohawk Ln
- 501 W Hononegh Dr Unit 2
- 20053 N 15th Dr
- 20831 N 3rd Ave
- 317 W Tonopah Dr Unit 2
- 316 W Tonopah Dr Unit 3
- 20421 N 3rd Dr Unit 2
- 409 W Pontiac Dr Unit 8
- 409 W Pontiac Dr Unit 7
- 1219 W Marco Polo Rd
- 311 W Pontiac Dr Unit 8
