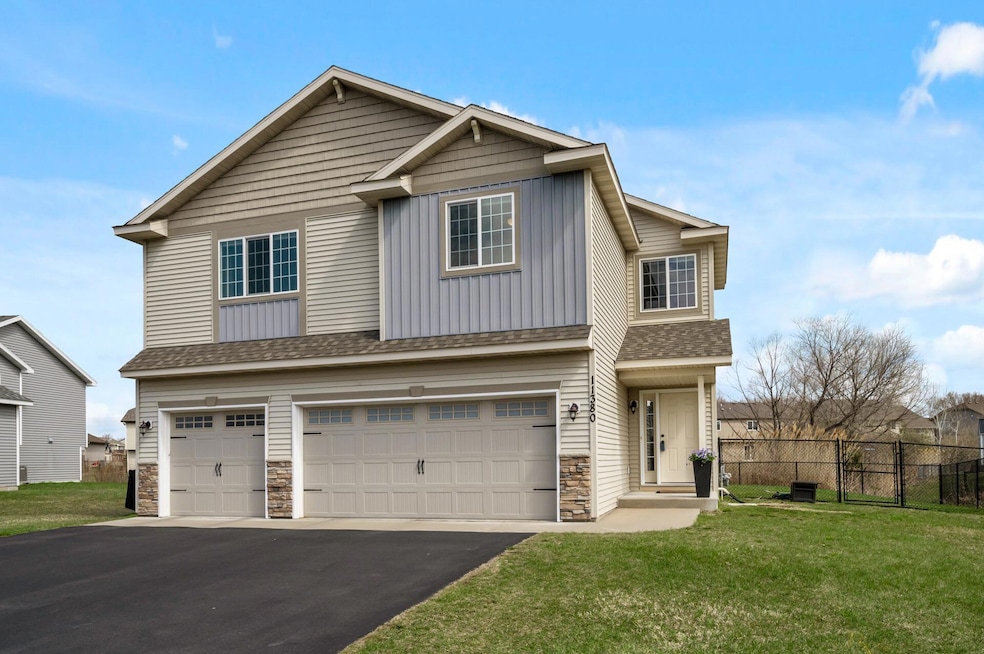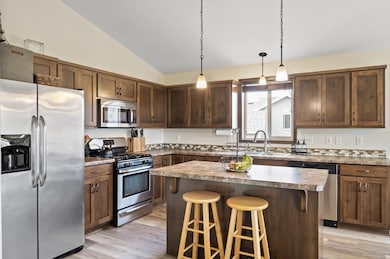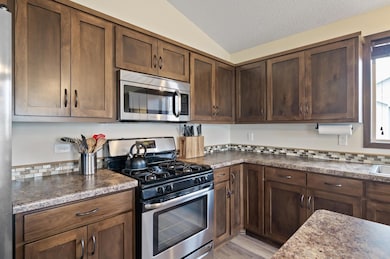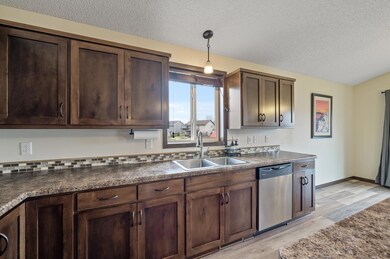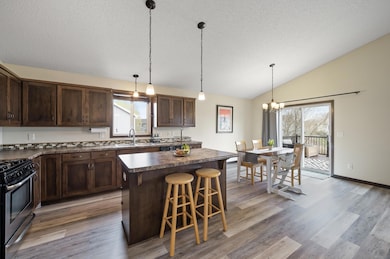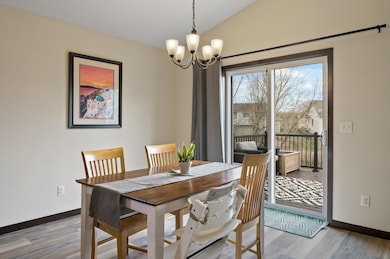
11380 72nd St NE Albertville, MN 55301
Estimated payment $2,674/month
Highlights
- Popular Property
- Home fronts a pond
- No HOA
- Rogers Senior High School Rated 9+
- Deck
- Stainless Steel Appliances
About This Home
Welcome to this beautifully maintained 3-bedroom, 2-bathroom home located in a highly sought-after Otsego neighborhood. Inside, you’ll find a spacious, open-concept main room with vaulted ceilings that fill the space with natural light—perfect for both everyday living and entertaining. The modern kitchen boasts stainless steel appliances, ample cabinetry, and a center island that flows effortlessly into the main living area. Maintenance-free flooring runs through all high-traffic areas, offering a perfect blend of style and durability, while cozy carpeting adds comfort in the bedrooms. All three bedrooms are conveniently located on the same level, including a private primary suite complete with a large walk-in closet and a private en-suite bathroom—your own personal retreat.The lower level offers additional space just waiting for your personal touch—perfect for a future family room, home office, gym, or guest suite. With plenty of potential, it’s a blank canvas ready to suit your lifestyle.Step outside to enjoy a maintenance-free deck overlooking a peaceful pond, ideal for relaxing evenings or weekend gatherings. And, don't forget the fun winter skating the pond provides. The home sits on a 1/3-acre fully fenced backyard, providing both privacy and space—great for kids, pets, or outdoor entertaining.With a prime location close to shopping, dining, and major freeways, this home is the perfect mix of convenience, comfort, and charm. Welcome Home!
Open House Schedule
-
Sunday, April 27, 202511:00 am to 1:00 pm4/27/2025 11:00:00 AM +00:004/27/2025 1:00:00 PM +00:00Hurry over to tour this pretty 3 bedroom, 2 bathroom home on over .3 acres!Add to Calendar
Home Details
Home Type
- Single Family
Est. Annual Taxes
- $4,630
Year Built
- Built in 2016
Lot Details
- 0.34 Acre Lot
- Lot Dimensions are 67x201x37x134x105
- Home fronts a pond
- Property is Fully Fenced
- Chain Link Fence
Parking
- 3 Car Attached Garage
Home Design
- Split Level Home
- Unfinished Walls
- Shake Siding
Interior Spaces
- Entrance Foyer
- Family Room
- Washer and Dryer Hookup
Kitchen
- Range
- Microwave
- Dishwasher
- Stainless Steel Appliances
- The kitchen features windows
Bedrooms and Bathrooms
- 3 Bedrooms
Unfinished Basement
- Walk-Out Basement
- Drain
- Natural lighting in basement
Utilities
- Forced Air Heating and Cooling System
- Humidifier
- Underground Utilities
Additional Features
- Air Exchanger
- Deck
Community Details
- No Home Owners Association
- Duerr Creek Subdivision
Listing and Financial Details
- Assessor Parcel Number 118215001070
Map
Home Values in the Area
Average Home Value in this Area
Tax History
| Year | Tax Paid | Tax Assessment Tax Assessment Total Assessment is a certain percentage of the fair market value that is determined by local assessors to be the total taxable value of land and additions on the property. | Land | Improvement |
|---|---|---|---|---|
| 2024 | $4,630 | $409,200 | $95,000 | $314,200 |
| 2023 | $4,508 | $434,700 | $114,000 | $320,700 |
| 2022 | $3,860 | $374,000 | $95,000 | $279,000 |
| 2021 | $3,822 | $288,800 | $60,000 | $228,800 |
| 2020 | $3,824 | $281,000 | $56,000 | $225,000 |
| 2019 | $3,070 | $275,600 | $0 | $0 |
| 2018 | $2,800 | $229,200 | $0 | $0 |
| 2017 | $228 | $209,600 | $0 | $0 |
| 2016 | $438 | $0 | $0 | $0 |
| 2015 | $460 | $0 | $0 | $0 |
| 2014 | -- | $0 | $0 | $0 |
Property History
| Date | Event | Price | Change | Sq Ft Price |
|---|---|---|---|---|
| 04/25/2025 04/25/25 | For Sale | $409,990 | +62.4% | $248 / Sq Ft |
| 06/13/2016 06/13/16 | Sold | $252,475 | +3.1% | $158 / Sq Ft |
| 04/28/2016 04/28/16 | Pending | -- | -- | -- |
| 03/11/2016 03/11/16 | For Sale | $244,900 | +512.3% | $153 / Sq Ft |
| 01/05/2016 01/05/16 | Sold | $40,000 | -15.8% | -- |
| 11/05/2015 11/05/15 | Pending | -- | -- | -- |
| 05/13/2015 05/13/15 | For Sale | $47,500 | -- | -- |
Deed History
| Date | Type | Sale Price | Title Company |
|---|---|---|---|
| Warranty Deed | $252,476 | Preferred Title | |
| Warranty Deed | $47,000 | Preferred Title | |
| Deed | $120,000 | Preferred Title | |
| Warranty Deed | $100,000 | -- | |
| Warranty Deed | $172,200 | -- |
Similar Homes in the area
Source: NorthstarMLS
MLS Number: 6703625
APN: 118-215-001070
- 98XX 71st St NE
- 11492 Lakewood Dr NE
- 6993 Lakewood Dr NE
- 11513 Lakewood Ct NE
- 11740 71st St NE
- 11741 71st St NE
- 11752 73rd St NE
- 11829 71st St NE
- 11219 77th St NE
- 11474 W Laketowne Dr
- 11189 77th St NE
- 7739 Lancaster Ave NE
- 6672 Lamplight Dr
- 12018 71st St NE
- 11689 E Laketowne Dr
- 7291 Mackenzie Ave NE
- 7305 Mackenzie Ave NE
- 11651 77th St NE
- 7759 Lachman Ave NE
- 6615 Lamplight Dr
