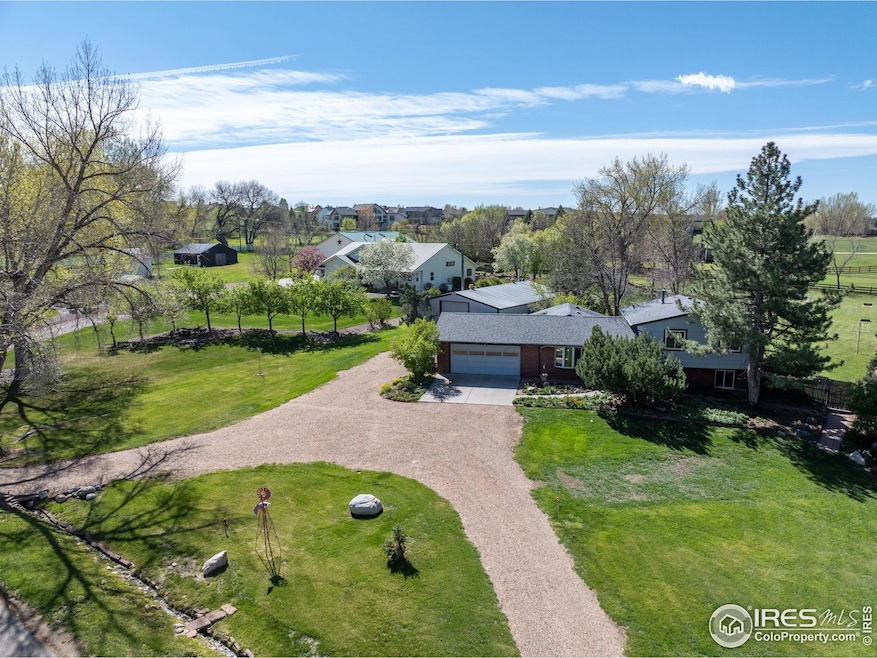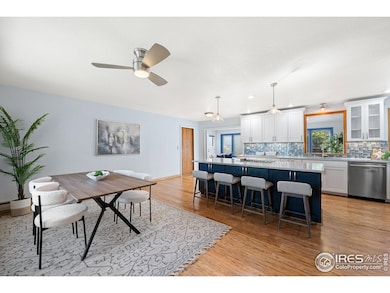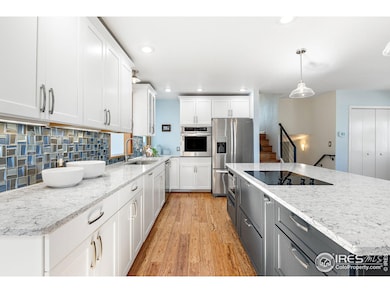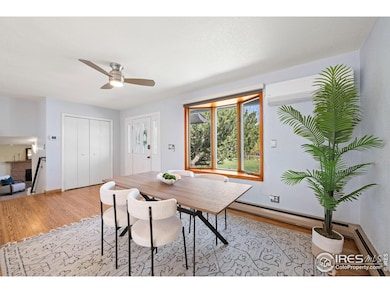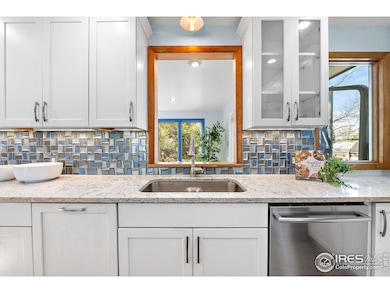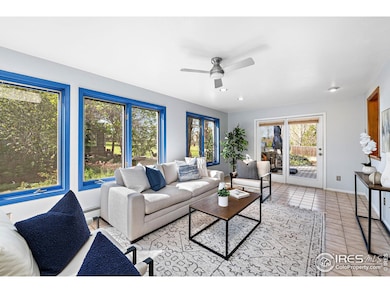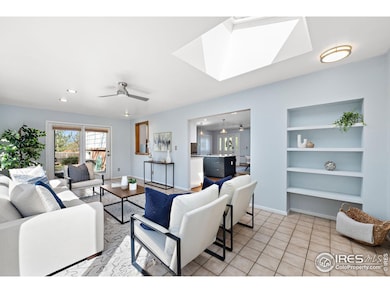
11382 Flatiron Dr Lafayette, CO 80026
Brownsville NeighborhoodEstimated payment $6,630/month
Highlights
- Very Popular Property
- Parking available for a boat
- Spa
- Red Hawk Elementary School Rated A-
- Horses Allowed On Property
- Open Floorplan
About This Home
VIEWS! 1+ ACRE! HORSE PROPERTY! Visit this rare gem nestled on 1+ acre of sunshine, serenity & majestic views in desirable Brownsville. A lush, vibrant paradise offering privacy & comfort. If you dream of owning land, room to roam, horses at pasture or peace & quiet, this property delivers! Welcoming home greets u with a show-stopping, remodeled kitchen w/ striking quartz island, sleek cabinetry & tile backsplash - equal parts art & function. Bamboo flooring thru-out main & upper floors adds warmth & elegance, tying spaces together beautifully. The layout features large Primary Bedroom w/ 2 closets & abundant sunlight, a true retreat w/ elevated views of Longs Peak. The 2nd Bdrm is on upper level & 3rd Bdrm on garden level. Originally a 4-BD home, Sellers tastefully combined 2 upper Bdrms into a Primary. Bathrooms thoughtfully updated w/ modern finishes & flair. Snuggle up w/ a romantic wood-burning fire for quiet evenings. The Sunroom: where "sunshine" is an understatement, is for soaking up secluded scenes of brilliant, colorful gardens in the south-facing garden. Step out to a private oasis where this property sings! Two fire-pits, colorful flower & garden beds, built-in brick gas BBQ, horseshoe pit, water fountains, lush lawn, mature landscaping + even a charming clothesline, all evoke the joys of simple, authentic living. Wind down in a swanky hot tub w/ built-in BT for music & perfect for stargazing. Several outbuildings await including a "She-shed", ideal for meditation, yoga. U won't tire of breathtaking mountain views as you sip your morn' coffee - but they may leave u breathless. Built in storage & utility w/ 30'x48' insulated, heated "Barn/Shop" w/ 10' overhead door, workshop, oodles of shelving & ample room to park an Airstream. Wired w/ 3-phase electrical for welding or serious hobbyists + private office. Attached 2-car garage for daily use. Newer boiler + 3 mini-splits for both AC & heat. Sun-drenched, spacious & charming for upscale rural lifestyle.
Open House Schedule
-
Sunday, April 27, 202511:00 am to 1:00 pm4/27/2025 11:00:00 AM +00:004/27/2025 1:00:00 PM +00:00Add to Calendar
Home Details
Home Type
- Single Family
Est. Annual Taxes
- $5,875
Year Built
- Built in 1972
Lot Details
- 1.03 Acre Lot
- Unincorporated Location
- Southern Exposure
- Fenced
- Level Lot
- Sprinkler System
- Wooded Lot
- Property is zoned RR
Parking
- 4 Car Attached Garage
- Heated Garage
- Garage Door Opener
- Parking available for a boat
Home Design
- Contemporary Architecture
- Brick Veneer
- Composition Roof
Interior Spaces
- 1,754 Sq Ft Home
- 3-Story Property
- Open Floorplan
- Ceiling Fan
- Window Treatments
- Bay Window
- Wood Frame Window
- Family Room
- Recreation Room with Fireplace
- Sun or Florida Room
- Basement Fills Entire Space Under The House
Kitchen
- Eat-In Kitchen
- Electric Oven or Range
- Microwave
- Dishwasher
- Kitchen Island
Flooring
- Bamboo
- Wood
- Carpet
- Tile
Bedrooms and Bathrooms
- 3 Bedrooms
- 2 Bathrooms
Laundry
- Laundry on lower level
- Dryer
- Washer
Outdoor Features
- Spa
- Deck
- Patio
- Separate Outdoor Workshop
- Outdoor Storage
- Outbuilding
- Outdoor Gas Grill
Schools
- Red Hawk Elementary School
- Erie Middle School
- Erie High School
Horse Facilities and Amenities
- Horses Allowed On Property
Utilities
- Air Conditioning
- Baseboard Heating
- Septic System
Community Details
- No Home Owners Association
- Brownsville Subdivision
Listing and Financial Details
- Assessor Parcel Number R0055094
Map
Home Values in the Area
Average Home Value in this Area
Tax History
| Year | Tax Paid | Tax Assessment Tax Assessment Total Assessment is a certain percentage of the fair market value that is determined by local assessors to be the total taxable value of land and additions on the property. | Land | Improvement |
|---|---|---|---|---|
| 2024 | $5,797 | $59,402 | $9,822 | $49,580 |
| 2023 | $5,797 | $59,402 | $13,507 | $49,580 |
| 2022 | $4,589 | $44,781 | $11,989 | $32,792 |
| 2021 | $4,650 | $46,069 | $12,334 | $33,735 |
| 2020 | $3,814 | $37,796 | $13,228 | $24,568 |
| 2019 | $3,800 | $37,796 | $13,228 | $24,568 |
| 2018 | $3,247 | $32,486 | $11,160 | $21,326 |
| 2017 | $2,382 | $35,916 | $12,338 | $23,578 |
| 2016 | $2,360 | $32,485 | $11,144 | $21,341 |
| 2015 | $2,249 | $27,016 | $12,895 | $14,121 |
| 2014 | $2,292 | $27,016 | $12,895 | $14,121 |
Property History
| Date | Event | Price | Change | Sq Ft Price |
|---|---|---|---|---|
| 04/24/2025 04/24/25 | For Sale | $1,100,000 | +103.7% | $627 / Sq Ft |
| 01/28/2019 01/28/19 | Off Market | $540,000 | -- | -- |
| 11/14/2017 11/14/17 | Sold | $540,000 | -1.8% | $308 / Sq Ft |
| 10/16/2017 10/16/17 | Pending | -- | -- | -- |
| 09/05/2017 09/05/17 | For Sale | $550,000 | -- | $314 / Sq Ft |
Deed History
| Date | Type | Sale Price | Title Company |
|---|---|---|---|
| Warranty Deed | $540,000 | Guaradian Title | |
| Interfamily Deed Transfer | -- | None Available | |
| Interfamily Deed Transfer | -- | -- | |
| Deed | -- | -- | |
| Deed | -- | -- | |
| Deed | $48,500 | -- |
Mortgage History
| Date | Status | Loan Amount | Loan Type |
|---|---|---|---|
| Open | $489,000 | New Conventional | |
| Closed | $424,100 | New Conventional | |
| Previous Owner | $51,088 | Credit Line Revolving |
Similar Homes in Lafayette, CO
Source: IRES MLS
MLS Number: 1031686
APN: 1465140-11-008
- 385 Baxter Farm Ln
- 449 Meadow View Pkwy
- 630 Benton Ln
- 724 Dakota Ln
- 1898 Wilson Cir
- 827 Sundance Ln
- 1838 Wilson Cir
- 1875 Gordon Dr
- 844 Dakota Ln
- 864 Dakota Ln
- 543 Brennan Cir
- 887 Sundance Ln
- 11880 Juniper St
- 730 Pope Dr
- 591 Brennan Cir
- 2272 Front Range Rd
- 335 Tynan Dr
- 10667 E Goosehaven W
- 113 Kolar Ct
- 85 Kolar Ct
