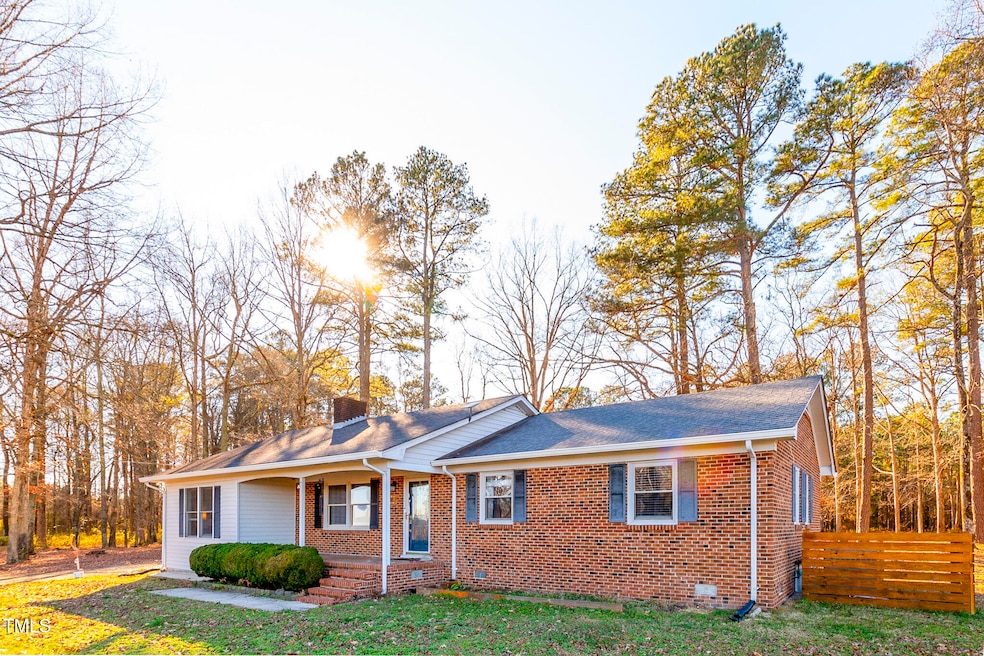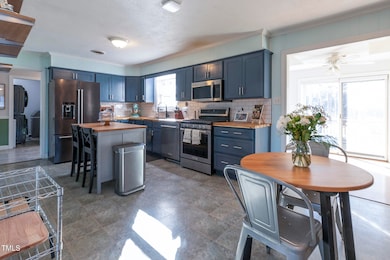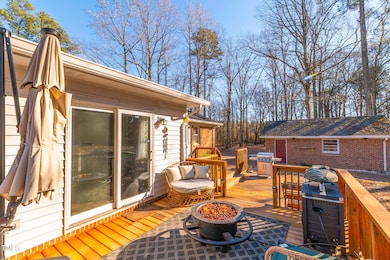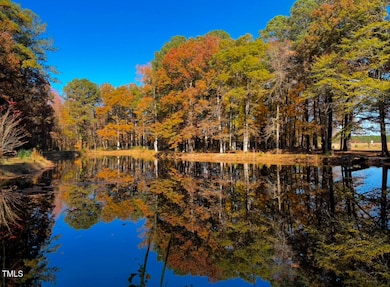
11382 Gaskill Farm Rd Whitakers, NC 27891
Estimated payment $2,122/month
Highlights
- Popular Property
- Deck
- Farm
- View of Trees or Woods
- Meadow
- Secluded Lot
About This Home
**REDUCED PRICE** BROKERS Protected. Appraised at $425,000 on 12/30/24. *Entry Listing Only - Please Contact Seller at: (252) 903-3250. Nestled on over 9 acres of scenic land, this beautiful, private homestead blends modern upgrades without losing its original charm. The property is a true sanctuary for nature lovers and hobbyists alike. Enjoy fresh eggs from the chicken coops, honey from your beehives, and the planted bulb and wildflower meadow. A sportsmen's haven with prime hunting land, and fishing on your 1+ acre stocked pond. The large deck offers stunning views of the pond and land, perfect for entertaining and relaxing. The grounds also feature a detached garage, workshop, and shed with ample space for storage and projects. Inside, the home boasts a newly renovated kitchen with stainless Kitchen Aid appliances, updated laundry room and master bath, fresh paint throughout, and fully restored original hardwoods. The cozy wood-burning fireplace insert is a rare and charming feature. Other recent updates include a brand new whole-house filtration system and on-demand hot water heater, as well as a 4 year old A/C unit.
Home Details
Home Type
- Single Family
Est. Annual Taxes
- $1,357
Year Built
- Built in 1972
Lot Details
- 9.08 Acre Lot
- Property fronts a county road
- Poultry Coop
- Brush Vegetation
- Native Plants
- Secluded Lot
- Gentle Sloping Lot
- Meadow
- Orchard
- Partially Wooded Lot
- Many Trees
- Garden
- Back and Front Yard
Parking
- 1 Car Garage
- Front Facing Garage
- Gravel Driveway
- 4 Open Parking Spaces
Property Views
- Pond
- Woods
- Forest
- Rural
Home Design
- Brick Veneer
- Block Foundation
- Shingle Roof
- Vinyl Siding
- Lead Paint Disclosure
Interior Spaces
- 1,905 Sq Ft Home
- 1-Story Property
- Wired For Data
- Bookcases
- Ceiling Fan
- Self Contained Fireplace Unit Or Insert
- Double Pane Windows
- Sliding Doors
- Storage
- Pull Down Stairs to Attic
Kitchen
- Gas Oven
- Self-Cleaning Oven
- Free-Standing Gas Range
- Microwave
- Dishwasher
- Stainless Steel Appliances
- Kitchen Island
Flooring
- Wood
- Vinyl
Bedrooms and Bathrooms
- 2 Bedrooms
- Walk-In Closet
- Bidet
- Bathtub with Shower
Laundry
- Laundry on main level
- Stacked Washer and Dryer
Home Security
- Smart Thermostat
- Storm Doors
- Fire and Smoke Detector
Outdoor Features
- Pond
- Deck
- Fire Pit
- Outdoor Storage
- Front Porch
Schools
- M B Hubbard Elementary School
- Red Oak Middle School
- Nash Central High School
Utilities
- Central Air
- Heating System Uses Gas
- Propane
- Well
- Tankless Water Heater
- Water Purifier
- Water Softener is Owned
- Septic Tank
- Septic System
- Private Sewer
- Cable TV Available
Additional Features
- Farm
- Grass Field
Community Details
- No Home Owners Association
Listing and Financial Details
- Assessor Parcel Number 022846
Map
Home Values in the Area
Average Home Value in this Area
Tax History
| Year | Tax Paid | Tax Assessment Tax Assessment Total Assessment is a certain percentage of the fair market value that is determined by local assessors to be the total taxable value of land and additions on the property. | Land | Improvement |
|---|---|---|---|---|
| 2024 | $1,653 | $168,750 | $64,530 | $104,220 |
| 2023 | $1,399 | $168,750 | $0 | $0 |
| 2022 | $1,399 | $168,750 | $64,530 | $104,220 |
| 2021 | $1,399 | $168,750 | $64,530 | $104,220 |
| 2020 | $1,399 | $168,750 | $64,530 | $104,220 |
| 2019 | $1,399 | $168,750 | $64,530 | $104,220 |
| 2018 | $1,382 | $168,750 | $0 | $0 |
| 2017 | $1,386 | $168,750 | $0 | $0 |
| 2015 | $1,144 | $136,289 | $0 | $0 |
| 2014 | $1,115 | $136,289 | $0 | $0 |
Property History
| Date | Event | Price | Change | Sq Ft Price |
|---|---|---|---|---|
| 04/21/2025 04/21/25 | Price Changed | $360,000 | -1.4% | $189 / Sq Ft |
| 04/16/2025 04/16/25 | Price Changed | $365,000 | -2.7% | $192 / Sq Ft |
| 04/03/2025 04/03/25 | For Sale | $375,000 | 0.0% | $197 / Sq Ft |
| 03/26/2025 03/26/25 | Off Market | $375,000 | -- | -- |
| 03/05/2025 03/05/25 | Price Changed | $375,000 | -1.3% | $197 / Sq Ft |
| 01/21/2025 01/21/25 | Price Changed | $380,000 | -2.6% | $199 / Sq Ft |
| 01/09/2025 01/09/25 | For Sale | $390,000 | -- | $205 / Sq Ft |
Deed History
| Date | Type | Sale Price | Title Company |
|---|---|---|---|
| Warranty Deed | $164,000 | None Available | |
| Warranty Deed | $164,000 | None Available | |
| Deed | $135,000 | -- |
Mortgage History
| Date | Status | Loan Amount | Loan Type |
|---|---|---|---|
| Open | $168,111 | VA | |
| Previous Owner | $167,526 | VA | |
| Previous Owner | $25,000 | Credit Line Revolving | |
| Previous Owner | $54,400 | New Conventional | |
| Previous Owner | $10,000 | Unknown |
Similar Homes in Whitakers, NC
Source: Doorify MLS
MLS Number: 10070073
APN: 3865-00-99-4900
- 11060 Blount Ln
- 407 W Pippen St
- 12610 North St
- 503 W Taylor St
- 410 E Main St
- 204 N Braswell Dr
- 3736 Wells Rd
- 110 E Bridges St
- 281 W Battleboro Ave
- 000 Hwy 4
- 200 Walter Dr
- 5082 Dogwood Dr
- 5044 Golden Willow Dr
- 5100 Dogwood Dr Unit Lot 43
- 4977 Pine St Unit Lot60
- 4953 Pine St Unit Lot 59
- Tbd N Carolina 4
- 0 N Carolina 4
- 6966 Nc 4
- 434 Golden Villas Dr






