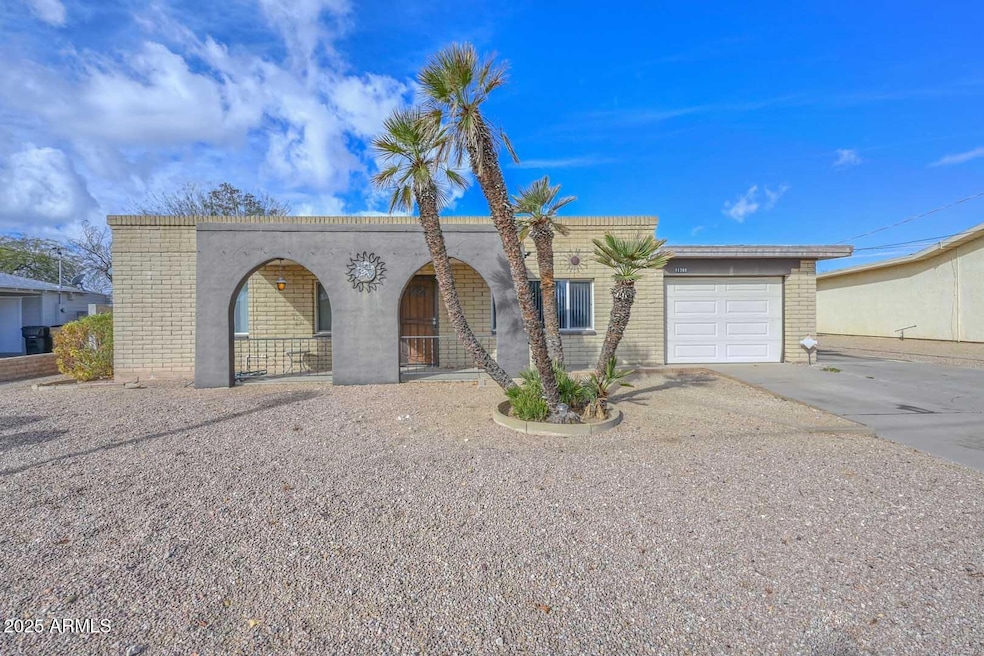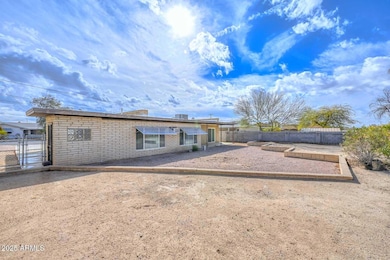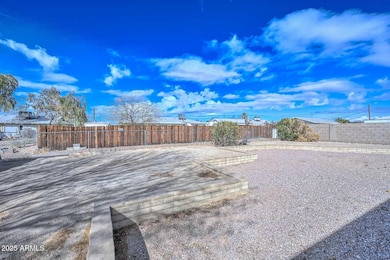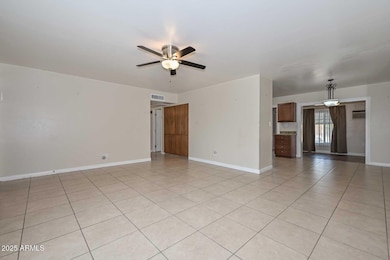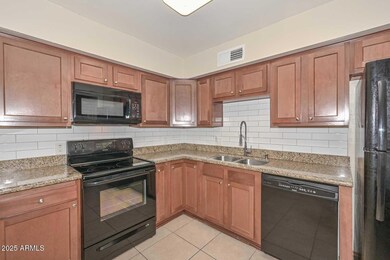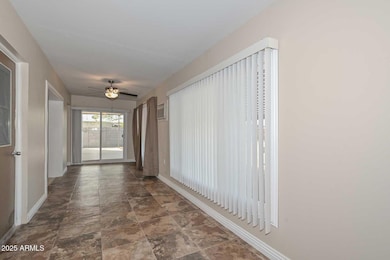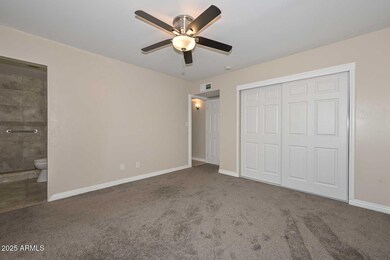
11388 N 114th Dr Youngtown, AZ 85363
Youngtown NeighborhoodEstimated payment $1,847/month
Highlights
- Granite Countertops
- Eat-In Kitchen
- No Interior Steps
- No HOA
- Cooling Available
- 2-minute walk to Youngtown Memorial Park
About This Home
Great opportunity to own this great home in Youngtown. With 2 bedrooms, 2 baths and almost 1200 square feet you can make this home your own. Nice sized great room with large window flows to the kitchen dining area where you will find plenty of cabinets, granite counter tops and tile backsplash. Bonus room off the kitchen that would be great for home office or extra entertainment area. Primary bedroom has en suite bath with floor to ceiling tiled step in shower. Large fenced back yard that would be perfect for a garden. Make this home your own!!
Home Details
Home Type
- Single Family
Est. Annual Taxes
- $763
Year Built
- Built in 1969
Lot Details
- 8,452 Sq Ft Lot
- Desert faces the front of the property
- Chain Link Fence
- Front and Back Yard Sprinklers
Parking
- 2 Open Parking Spaces
- 1 Car Garage
Home Design
- Foam Roof
- Stone Exterior Construction
Interior Spaces
- 1,189 Sq Ft Home
- 1-Story Property
- Ceiling Fan
Kitchen
- Eat-In Kitchen
- Granite Countertops
Flooring
- Carpet
- Tile
Bedrooms and Bathrooms
- 2 Bedrooms
- 2 Bathrooms
Accessible Home Design
- No Interior Steps
Schools
- Country Meadows Elementary School
- Peoria High School
Utilities
- Cooling Available
- Heating Available
- High Speed Internet
- Cable TV Available
Community Details
- No Home Owners Association
- Association fees include no fees
- Youngtown Plat 3A Subdivision
Listing and Financial Details
- Tax Lot 848
- Assessor Parcel Number 142-78-016
Map
Home Values in the Area
Average Home Value in this Area
Tax History
| Year | Tax Paid | Tax Assessment Tax Assessment Total Assessment is a certain percentage of the fair market value that is determined by local assessors to be the total taxable value of land and additions on the property. | Land | Improvement |
|---|---|---|---|---|
| 2025 | $763 | $7,149 | -- | -- |
| 2024 | $746 | $6,809 | -- | -- |
| 2023 | $746 | $21,730 | $4,340 | $17,390 |
| 2022 | $720 | $16,700 | $3,340 | $13,360 |
| 2021 | $744 | $15,360 | $3,070 | $12,290 |
| 2020 | $750 | $13,370 | $2,670 | $10,700 |
| 2019 | $735 | $11,910 | $2,380 | $9,530 |
| 2018 | $710 | $10,260 | $2,050 | $8,210 |
| 2017 | $793 | $8,410 | $1,680 | $6,730 |
| 2016 | $708 | $8,130 | $1,620 | $6,510 |
| 2015 | $716 | $6,860 | $1,370 | $5,490 |
Property History
| Date | Event | Price | Change | Sq Ft Price |
|---|---|---|---|---|
| 04/05/2025 04/05/25 | For Sale | $320,000 | 0.0% | $269 / Sq Ft |
| 02/21/2025 02/21/25 | Pending | -- | -- | -- |
| 02/15/2025 02/15/25 | For Sale | $320,000 | +90.5% | $269 / Sq Ft |
| 02/01/2018 02/01/18 | Sold | $168,000 | -0.9% | $141 / Sq Ft |
| 11/27/2017 11/27/17 | For Sale | $169,500 | -- | $143 / Sq Ft |
Deed History
| Date | Type | Sale Price | Title Company |
|---|---|---|---|
| Deed Of Distribution | -- | None Listed On Document | |
| Warranty Deed | $168,000 | Security Title Agency Inc | |
| Cash Sale Deed | $35,000 | Accommodation | |
| Warranty Deed | $173,000 | Scottsdale Title Co Llc | |
| Interfamily Deed Transfer | -- | Transnation Title | |
| Warranty Deed | $99,900 | Capital Title Agency Inc |
Mortgage History
| Date | Status | Loan Amount | Loan Type |
|---|---|---|---|
| Previous Owner | $43,250 | New Conventional | |
| Previous Owner | $129,750 | Balloon | |
| Previous Owner | $127,500 | Fannie Mae Freddie Mac | |
| Previous Owner | $110,700 | Stand Alone Refi Refinance Of Original Loan | |
| Previous Owner | $99,015 | FHA |
Similar Homes in Youngtown, AZ
Source: Arizona Regional Multiple Listing Service (ARMLS)
MLS Number: 6821409
APN: 142-78-016
- 11475 W Illinois Ave
- 11384 N 113th Dr
- 11344 N 113th Dr
- 0001 W Crane St
- 11429 N 113th Dr
- 11448 N 113th Dr
- 11458 W Camden Dr
- 11024 N 114th Ave
- 11421 W Lakeshore Dr
- 11506 W Missouri Ave Unit 41
- 11131 W Hollywood Ave
- 11223 W Missouri Ave
- 11111 W Hollywood Ave
- 11126 W Hollywood Ave
- 10806 N 114th Ave
- 11201 W Missouri Ave
- 11122 W Florida Ave
- 10621 N 115th Ave
- 11407 N 111th Ave
- 12010 N 113th Ave
