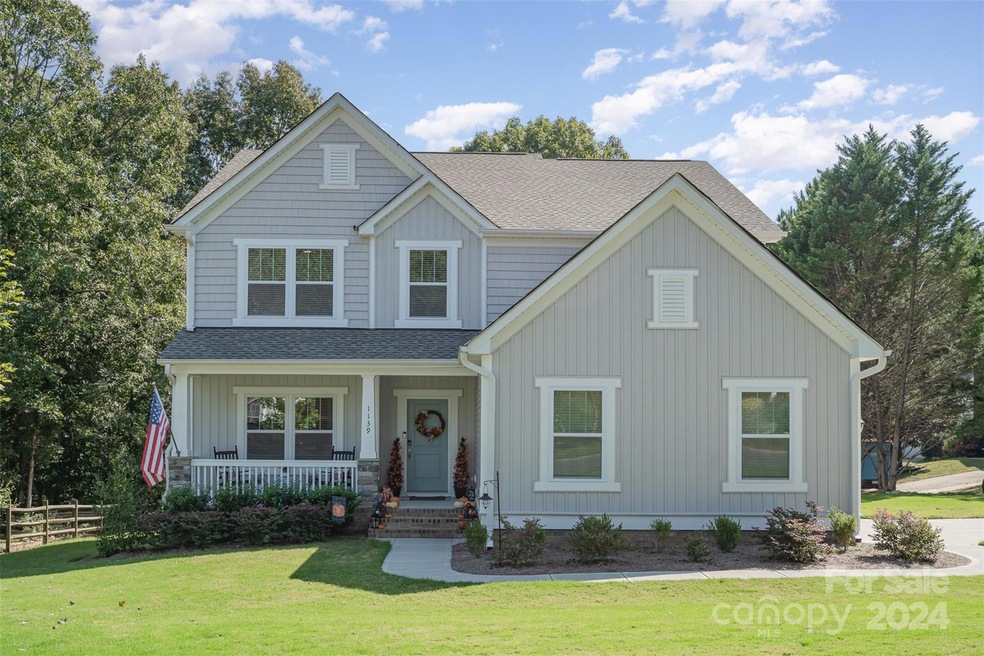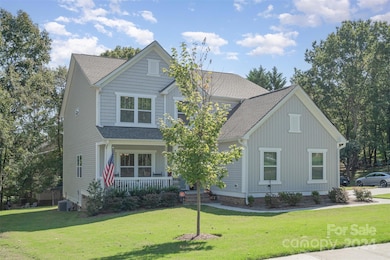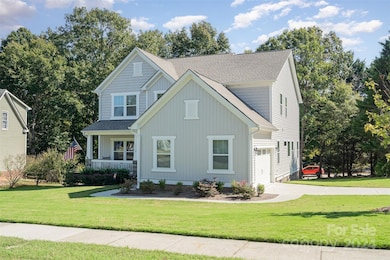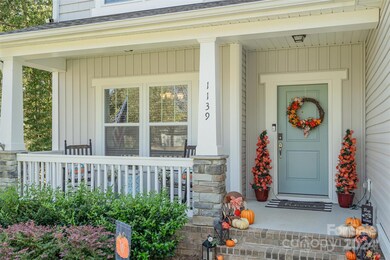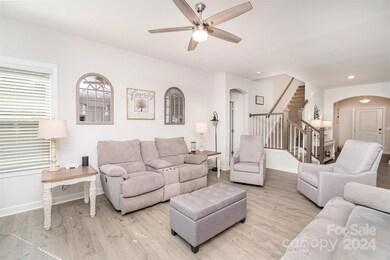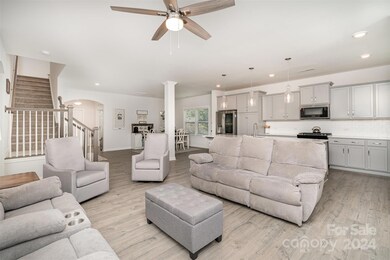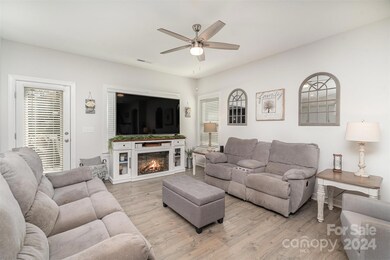
1139 Briarmore Dr Indian Trail, NC 28079
Highlights
- Deck
- Pond
- Tennis Courts
- Sun Valley Elementary School Rated A-
- Corner Lot
- 2 Car Detached Garage
About This Home
As of December 2024Absolutely gorgeous 2022 built home w/ 5 bedroom, 3 & 1/2 bath w/ primary suite on the main level in Brandon Oaks! Contemporary open floorpan with a side load garage. Enter in to a sizable foyer with an office to the left. Dining area followed by a large kitchen which is opened to a the great room. Kitchen has quartz counter tops, stainless steel appliances, gas cooktop, staggered cabinets, beautiful pendant lighting and tile backsplash! Primary suite is on the main level with upgraded en-suite bath. Laundry room is also on the main. Beautiful Laminate flooring and tile in the laundry. Upstairs are 4 large secondary bedrooms, a bonus room and 2 full bathrooms! 3 of the 4 bedrooms have walk-in closets. Many upgrades in this home! Outdoor features on this large corner lot included: front porch, large rear deck, and usable backyard ready for some fun! Great community amenities including 2 pools! home is close to shops, restaurants, and highways & within 2 miles of Sun Valley Commons!
Last Agent to Sell the Property
Southern Homes of the Carolinas, Inc Brokerage Email: johnmtorres9@gmail.com License #241707

Home Details
Home Type
- Single Family
Est. Annual Taxes
- $3,575
Year Built
- Built in 2022
Lot Details
- Corner Lot
- Property is zoned AQ0
HOA Fees
- $52 Monthly HOA Fees
Parking
- 2 Car Detached Garage
Home Design
- Vinyl Siding
Interior Spaces
- 2-Story Property
- Insulated Windows
- Crawl Space
- Laundry Room
Kitchen
- Gas Cooktop
- Dishwasher
- Disposal
Flooring
- Laminate
- Tile
Bedrooms and Bathrooms
Outdoor Features
- Pond
- Deck
Schools
- Shiloh Elementary School
- Sun Valley Middle School
- Sun Valley High School
Utilities
- Central Heating and Cooling System
- Heat Pump System
- Cable TV Available
Listing and Financial Details
- Assessor Parcel Number 07-117-224
Community Details
Overview
- Cusick Management Association, Phone Number (704) 544-7779
- Brandon Oaks Subdivision
- Mandatory home owners association
Amenities
- Picnic Area
Recreation
- Tennis Courts
- Indoor Game Court
- Recreation Facilities
- Community Playground
Map
Home Values in the Area
Average Home Value in this Area
Property History
| Date | Event | Price | Change | Sq Ft Price |
|---|---|---|---|---|
| 12/02/2024 12/02/24 | Sold | $592,000 | -1.3% | $177 / Sq Ft |
| 11/05/2024 11/05/24 | Pending | -- | -- | -- |
| 10/28/2024 10/28/24 | Price Changed | $599,900 | -0.8% | $179 / Sq Ft |
| 10/17/2024 10/17/24 | Price Changed | $604,900 | -2.4% | $181 / Sq Ft |
| 10/09/2024 10/09/24 | For Sale | $619,900 | 0.0% | $185 / Sq Ft |
| 07/01/2020 07/01/20 | Rented | $2,050 | 0.0% | -- |
| 06/02/2020 06/02/20 | For Rent | $2,050 | 0.0% | -- |
| 05/10/2018 05/10/18 | Sold | $304,900 | 0.0% | $94 / Sq Ft |
| 04/01/2018 04/01/18 | Pending | -- | -- | -- |
| 03/29/2018 03/29/18 | For Sale | $304,900 | -- | $94 / Sq Ft |
Tax History
| Year | Tax Paid | Tax Assessment Tax Assessment Total Assessment is a certain percentage of the fair market value that is determined by local assessors to be the total taxable value of land and additions on the property. | Land | Improvement |
|---|---|---|---|---|
| 2024 | $3,575 | $424,800 | $48,800 | $376,000 |
| 2023 | $3,550 | $424,800 | $48,800 | $376,000 |
| 2022 | $464 | $48,800 | $48,800 | $0 |
| 2021 | $2,866 | $341,700 | $48,800 | $292,900 |
| 2020 | $1,872 | $238,200 | $36,000 | $202,200 |
| 2019 | $2,365 | $238,200 | $36,000 | $202,200 |
| 2018 | $1,861 | $238,200 | $36,000 | $202,200 |
| 2017 | $2,484 | $238,200 | $36,000 | $202,200 |
| 2016 | $2,437 | $238,200 | $36,000 | $202,200 |
| 2015 | $1,971 | $238,200 | $36,000 | $202,200 |
| 2014 | $1,960 | $276,940 | $32,000 | $244,940 |
Mortgage History
| Date | Status | Loan Amount | Loan Type |
|---|---|---|---|
| Open | $542,000 | New Conventional | |
| Previous Owner | $399,000 | Construction | |
| Previous Owner | $304,900 | Adjustable Rate Mortgage/ARM | |
| Previous Owner | $15,000 | Credit Line Revolving | |
| Previous Owner | $205,850 | New Conventional | |
| Previous Owner | $213,500 | Unknown | |
| Previous Owner | $216,000 | Unknown | |
| Previous Owner | $200,000 | Stand Alone First | |
| Previous Owner | $142,750 | Fannie Mae Freddie Mac | |
| Previous Owner | $92,500 | Credit Line Revolving | |
| Previous Owner | $85,150 | Unknown | |
| Previous Owner | $77,940 | Unknown | |
| Previous Owner | $37,000 | Stand Alone Second |
Deed History
| Date | Type | Sale Price | Title Company |
|---|---|---|---|
| Warranty Deed | $592,000 | None Listed On Document | |
| Special Warranty Deed | $549,000 | None Listed On Document | |
| Warranty Deed | $430,000 | Independence Title | |
| Warranty Deed | $305,000 | None Available | |
| Interfamily Deed Transfer | -- | None Available | |
| Warranty Deed | $286,000 | Chicago Title |
Similar Homes in the area
Source: Canopy MLS (Canopy Realtor® Association)
MLS Number: 4190190
APN: 07-117-224
- 310 Frontier Cir
- 5311 Courtfield Dr
- 3013 Spring Fancy Ln
- 9001 Fenwick Dr
- 247 Aylesbury Ln
- 2010 Hollyhedge Ln
- 423 Wescott St Unit 73
- 6002 Sentinel Dr
- 3005 Sandbox Cir
- 3007 Sandbox Cir
- 2003 Dataw Ln
- 303 Grove Gate Ln
- 1004 Canopy Dr
- 1114 Oak Alley Dr
- 2017 Bridleside Dr
- 205 Edenshire Ct
- 2020 Holly Villa Cir
- 2009 Whippoorwill Ln
- 1016 Council Fire Cir
- 1056 Mapletree Ln
