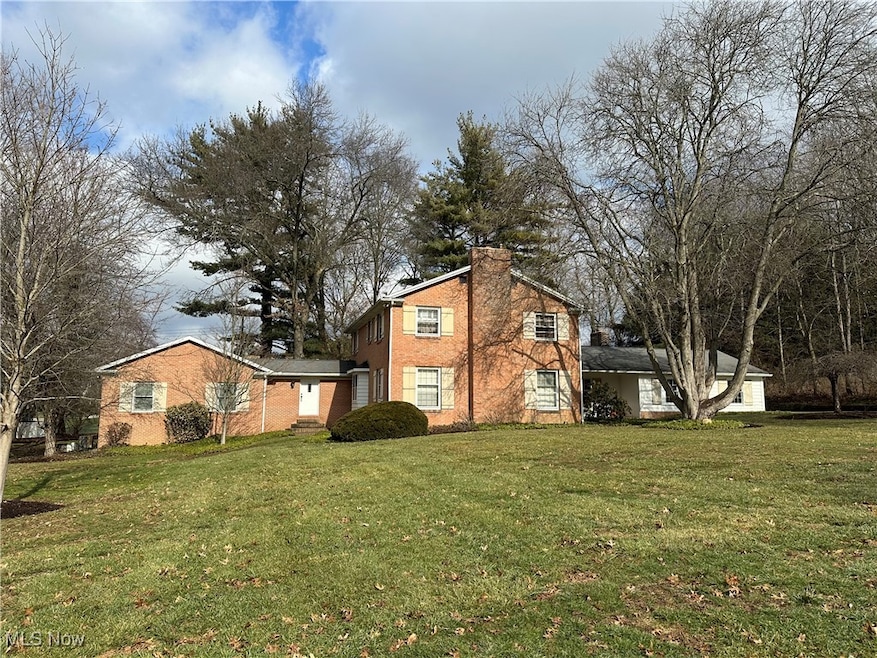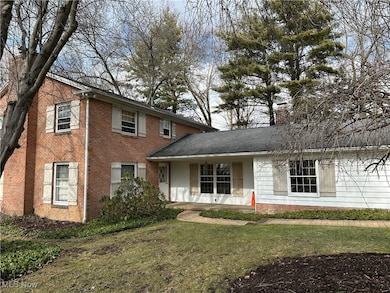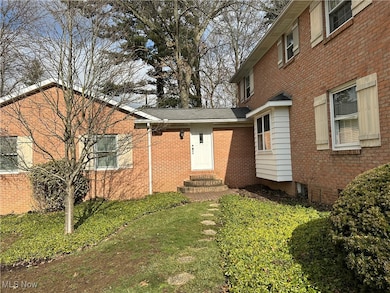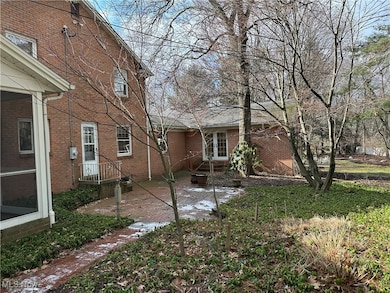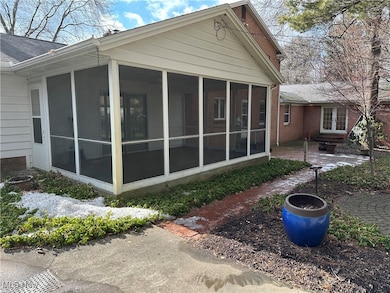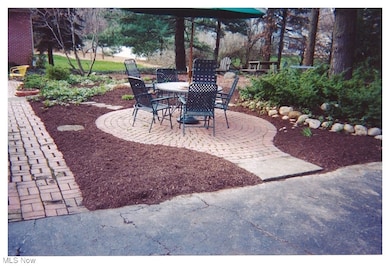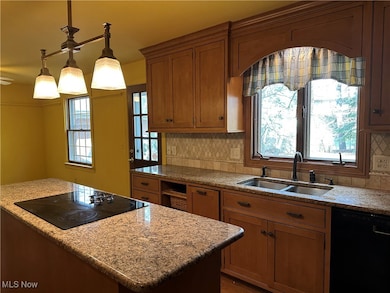
1139 Chelmsford St NW North Canton, OH 44720
Estimated payment $2,974/month
Highlights
- Colonial Architecture
- Family Room with Fireplace
- 2 Car Direct Access Garage
- Middlebranch Elementary School Rated A-
- Screened Porch
- Oversized Parking
About This Home
Imagine living in a fabulous Colonial in the stately Pembroke Neighborhood on a double lot! This well-built home by John Weber provides maximum space for your living needs. Everything is oversized from the Garage to the Family Room, the Living Room, and the Great Room. The kitchen was updated in 2003 by Bolon's Kitchens and features Mouser Custom Brand Cabinetry, Granite countertops, and Blue Ridge Hickory engineered hardwood floors. The island holds the range top and many drawers for kitchen utensils, pots, and pans! From the kitchen walk to a connector room to the large Great Room which could be a Studio, Primary Bedroom, or large office. With vaulted ceilings, track lighting, and many windows, this room offers bright lighting on any Ohio day. The Great Room also has a full double sink bathroom with a stackable washer/dryer unit. A brand-new bathroom joins the 4 bedrooms upstairs with tub/shower combo. The Primary Bedroom also has its own bathroom with a new vanity. The large, unfinished basement has plenty of room for storage or play. Think multi-generational and especially with the separate entrance to the basement. The outdoor spaces feature several patios with seating areas and lush landscaping. You can listen to the birds and enjoy the screened-in porch when the weather warms up. Neutral paint in most rooms. Roof on main house is approximately 6 years old. Roof on Great Room addition is about 20 years old. 2 furnaces, 2 A/C units, 2 water heaters. Auditor indicates 2 full baths and 1 half bath, but Seller states 4 full baths and 0 half baths.
Listing Agent
Cutler Real Estate Brokerage Email: RJackson@CutlerHomes.com 330-685-4655 License #2019007735

Co-Listing Agent
Cutler Real Estate Brokerage Email: RJackson@CutlerHomes.com 330-685-4655 License #2019007389
Home Details
Home Type
- Single Family
Est. Annual Taxes
- $5,476
Year Built
- Built in 1963
Lot Details
- 0.94 Acre Lot
- East Facing Home
- 5207865
HOA Fees
- $11 Monthly HOA Fees
Parking
- 2 Car Direct Access Garage
- Oversized Parking
- Lighted Parking
- Rear-Facing Garage
- Garage Door Opener
Home Design
- Colonial Architecture
- Traditional Architecture
- Brick Exterior Construction
- Block Foundation
- Asphalt Roof
- Wood Siding
Interior Spaces
- 3,417 Sq Ft Home
- 2-Story Property
- Ceiling Fan
- Gas Log Fireplace
- Family Room with Fireplace
- 2 Fireplaces
- Living Room with Fireplace
- Screened Porch
Kitchen
- Built-In Oven
- Cooktop
- Microwave
- Dishwasher
- Disposal
Bedrooms and Bathrooms
- 4 Bedrooms
- 4 Full Bathrooms
Laundry
- Dryer
- Washer
Unfinished Basement
- Basement Fills Entire Space Under The House
- Sump Pump
- Laundry in Basement
Eco-Friendly Details
- Energy-Efficient HVAC
- Energy-Efficient Thermostat
Utilities
- Central Air
- Heating System Uses Gas
- Water Softener
Community Details
- Pembroke Homeowner's Associaiton Inc. Association
- Pembroke Subdivision
Listing and Financial Details
- Home warranty included in the sale of the property
- Assessor Parcel Number 05207863
Map
Home Values in the Area
Average Home Value in this Area
Tax History
| Year | Tax Paid | Tax Assessment Tax Assessment Total Assessment is a certain percentage of the fair market value that is determined by local assessors to be the total taxable value of land and additions on the property. | Land | Improvement |
|---|---|---|---|---|
| 2024 | -- | $126,350 | $25,690 | $100,660 |
| 2023 | $4,243 | $89,960 | $17,330 | $72,630 |
| 2022 | $2,139 | $89,960 | $17,330 | $72,630 |
| 2021 | $4,296 | $89,960 | $17,330 | $72,630 |
| 2020 | $3,842 | $73,860 | $14,950 | $58,910 |
| 2019 | $3,814 | $73,860 | $14,950 | $58,910 |
| 2018 | $3,773 | $73,860 | $14,950 | $58,910 |
| 2017 | $3,778 | $68,640 | $13,580 | $55,060 |
| 2016 | $3,786 | $68,640 | $13,580 | $55,060 |
| 2015 | $3,676 | $68,640 | $13,580 | $55,060 |
| 2014 | $1,728 | $68,290 | $13,510 | $54,780 |
| 2013 | $1,823 | $68,290 | $13,510 | $54,780 |
Property History
| Date | Event | Price | Change | Sq Ft Price |
|---|---|---|---|---|
| 04/04/2025 04/04/25 | Price Changed | $450,000 | -9.1% | $132 / Sq Ft |
| 03/12/2025 03/12/25 | Price Changed | $495,000 | -5.7% | $145 / Sq Ft |
| 02/20/2025 02/20/25 | For Sale | $525,000 | -- | $154 / Sq Ft |
Deed History
| Date | Type | Sale Price | Title Company |
|---|---|---|---|
| Deed | -- | -- |
Similar Homes in North Canton, OH
Source: MLS Now
MLS Number: 5100869
APN: 05207863
- 7455 Brushmore Ave NW
- 1243 Danbury Rd NW
- 0 Market Ave N Unit 5100095
- 0 Market Ave N Unit 5100088
- 1339 Stonington Rd NW
- 7644 Market Ave N
- 1224 Marquardt Ave NW
- 1216 Marquardt Ave NW
- 1705 Steiner St NW
- 0 Marquardt Dr NW
- 1524 Eagle Watch St NE
- 119 Stone Crossing St NE
- 1389 Gate House St NE
- 1464 Southbrook Cir NE
- 1430 Gate House St NE
- 1567 Gate House St NE
- 6630 Market Ave N
- 800 Marquardt Ave NW
- 0 Marquardt Ave
- 6660 Leestone Ave NE
