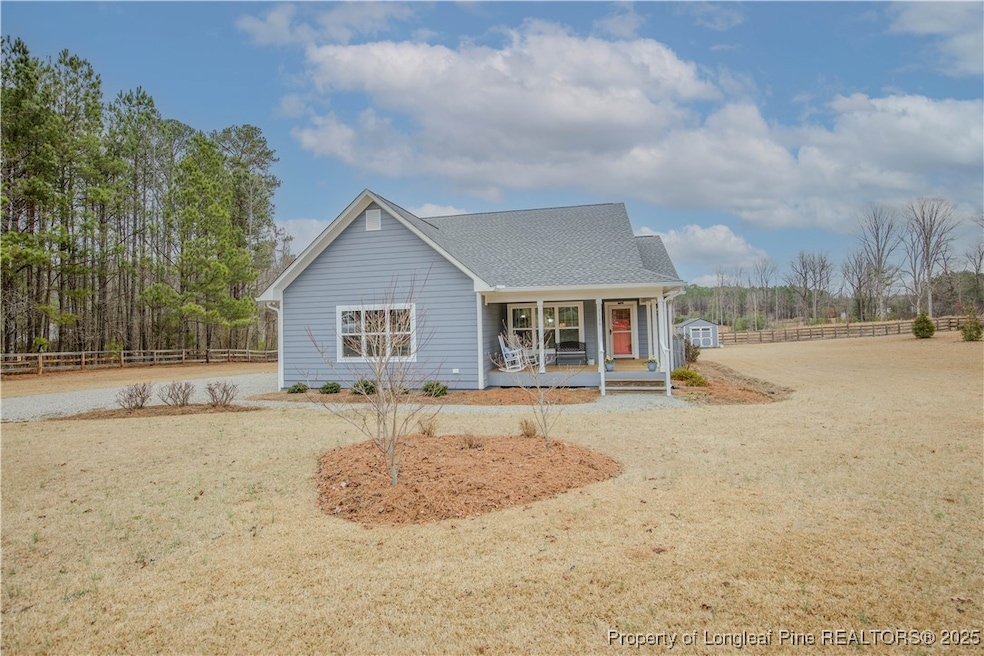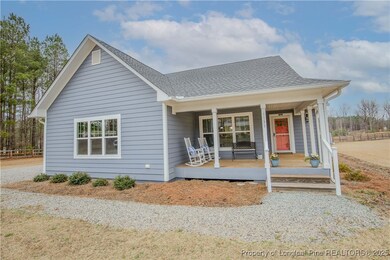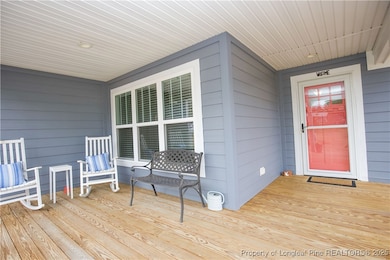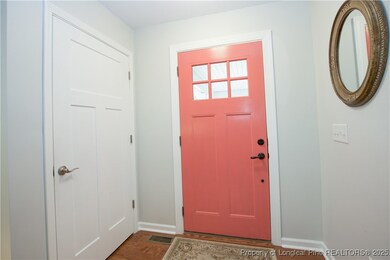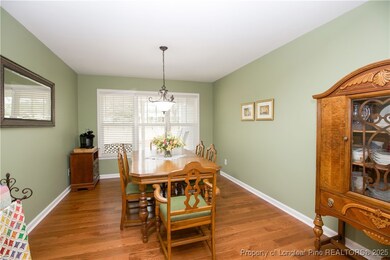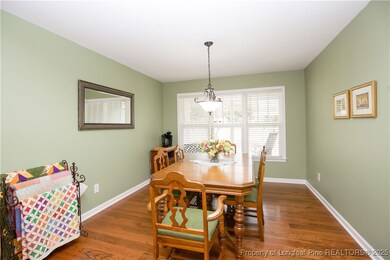
1139 Cranes Creek Rd Cameron, NC 28326
Highlights
- Ranch Style House
- No HOA
- Breakfast Area or Nook
- Wood Flooring
- Covered patio or porch
- Formal Dining Room
About This Home
As of March 2025Welcome to this charming custom-built 2BR/2BA home, nestled on a tranquil one-acre lot. Designed for both comfort and functionality, the open-concept layout features a spacious kitchen with a large island, perfect for cooking and entertaining. A formal dining room and cozy breakfast nook offer plenty of dining space, while the built-in office is ideal for remote work or study. The insulated 2-car garage provides convenience and extra storage. Step outside to the covered back porch, built on a solid foundation—ready for future enclosure if desired. Enjoy homegrown produce with a thriving garden featuring strawberries, blueberries, peaches, and blackberries. This home is built to last with durable concrete board siding, ensuring longevity and low maintenance. Looking for more space? The 14 acres behind the property are also for sale, offering the opportunity to own over 15 fenced acres with a creek. Don't miss your chance to call this peaceful retreat home!
Home Details
Home Type
- Single Family
Est. Annual Taxes
- $1,170
Year Built
- Built in 2021
Lot Details
- 0.97 Acre Lot
- Lot Dimensions are 192x206x211x210
- Fenced
- Level Lot
- Cleared Lot
- Zoning described as Residential District
Parking
- 2 Car Attached Garage
Home Design
- Ranch Style House
Interior Spaces
- 1,618 Sq Ft Home
- Ceiling Fan
- Gas Log Fireplace
- Formal Dining Room
- Crawl Space
- Laundry in unit
Kitchen
- Breakfast Area or Nook
- Eat-In Kitchen
- Range
- Microwave
- Dishwasher
- Kitchen Island
Flooring
- Wood
- Tile
Bedrooms and Bathrooms
- 2 Bedrooms
- Walk-In Closet
- 2 Full Bathrooms
Outdoor Features
- Covered patio or porch
Schools
- New Century Middle School
- Union Pines High School
Utilities
- Central Air
- Heat Pump System
- Heating System Powered By Owned Propane
- Septic Tank
Community Details
- No Home Owners Association
Listing and Financial Details
- Home warranty included in the sale of the property
- Assessor Parcel Number 9516-00-82-7510
Map
Home Values in the Area
Average Home Value in this Area
Property History
| Date | Event | Price | Change | Sq Ft Price |
|---|---|---|---|---|
| 03/25/2025 03/25/25 | Sold | $350,000 | +0.3% | $216 / Sq Ft |
| 02/20/2025 02/20/25 | Pending | -- | -- | -- |
| 02/12/2025 02/12/25 | For Sale | $349,000 | -- | $216 / Sq Ft |
Tax History
| Year | Tax Paid | Tax Assessment Tax Assessment Total Assessment is a certain percentage of the fair market value that is determined by local assessors to be the total taxable value of land and additions on the property. | Land | Improvement |
|---|---|---|---|---|
| 2024 | $1,170 | $372,740 | $107,600 | $265,140 |
| 2023 | $1,223 | $372,740 | $107,600 | $265,140 |
| 2022 | $1,242 | $267,980 | $74,520 | $193,460 |
| 2021 | $24 | $74,520 | $74,520 | $0 |
| 2020 | $23 | $74,520 | $74,520 | $0 |
| 2019 | $23 | $74,520 | $74,520 | $0 |
| 2018 | $423 | $70,420 | $70,420 | $0 |
| 2017 | $412 | $70,420 | $70,420 | $0 |
| 2015 | $398 | $70,420 | $70,420 | $0 |
| 2014 | $314 | $55,550 | $55,550 | $0 |
| 2013 | -- | $55,550 | $55,550 | $0 |
Mortgage History
| Date | Status | Loan Amount | Loan Type |
|---|---|---|---|
| Open | $199,750 | New Conventional |
Deed History
| Date | Type | Sale Price | Title Company |
|---|---|---|---|
| Warranty Deed | $350,000 | None Listed On Document | |
| Warranty Deed | -- | None Listed On Document |
Similar Homes in Cameron, NC
Source: Longleaf Pine REALTORS®
MLS Number: 738788
APN: 9516-00-82-7510
