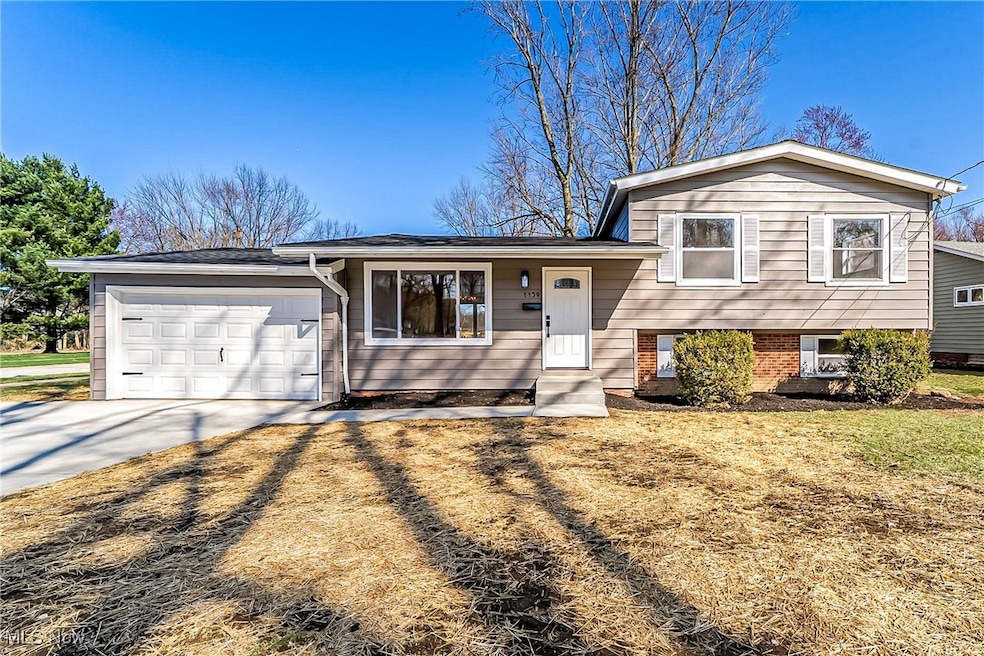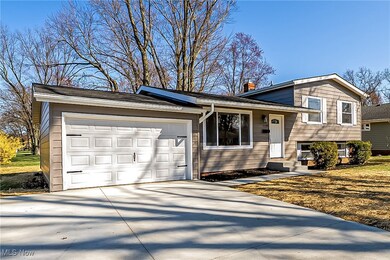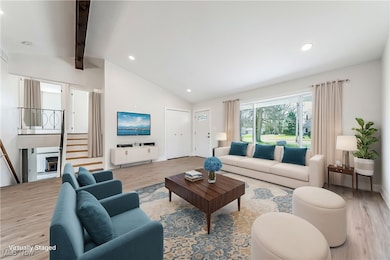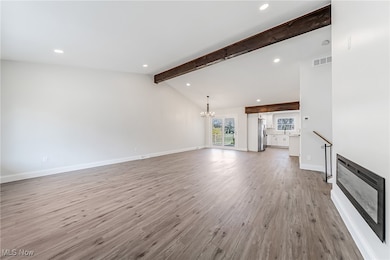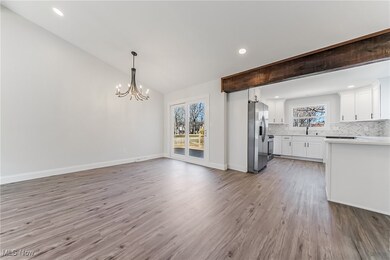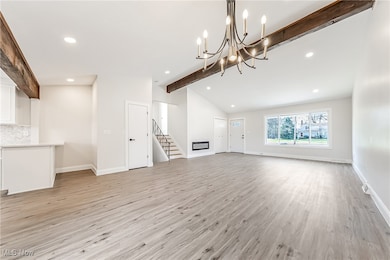
1139 Dover Center Rd Westlake, OH 44145
Estimated payment $2,641/month
Highlights
- Deck
- 2 Fireplaces
- 1.5 Car Attached Garage
- Dover Intermediate School Rated A
- No HOA
- Views
About This Home
Welcome to 1139 Dover Center in the heart of Westlake, Ohio—a fully remodeled gem ready for its next owner! This stunning home has been meticulously transformed from top to bottom, with every detail permitted and perfected. Boasting three spacious bedrooms and two pristine bathrooms, this residence offers modern living at its finest. Step inside to an open-concept design flooded with natural light, featuring a brand-new kitchen with top-tier finishes—ideal for cooking and entertaining. Outside, a generous lot invites relaxation or gatherings, all in a prime location just minutes from Westlake’s top schools, Crocker Park, and local hotspots, along with Bay Village being a short distance away. Move-in ready with all updates fully permitted including new plumbing, electric, and hvac, among countless other updates. This home is a rare find in this sought-after community. Don’t wait—schedule your tour today! Virtually Staged
Co-Listing Agent
Key Realty Brokerage Email: amhardy94@gmail.com License #2024003439
Home Details
Home Type
- Single Family
Est. Annual Taxes
- $3,952
Year Built
- Built in 1961
Lot Details
- 0.54 Acre Lot
- Lot Dimensions are 85x275
- West Facing Home
Parking
- 1.5 Car Attached Garage
Home Design
- Split Level Home
- Block Foundation
- Fiberglass Roof
- Asphalt Roof
- Aluminum Siding
- Vinyl Siding
Interior Spaces
- 3-Story Property
- 2 Fireplaces
- Wood Burning Fireplace
- Property Views
- Finished Basement
Bedrooms and Bathrooms
- 3 Bedrooms
- 2 Full Bathrooms
Outdoor Features
- Deck
- Patio
Utilities
- Forced Air Heating and Cooling System
Community Details
- No Home Owners Association
- Dover Subdivision
Listing and Financial Details
- Assessor Parcel Number 213-03-028
Map
Home Values in the Area
Average Home Value in this Area
Tax History
| Year | Tax Paid | Tax Assessment Tax Assessment Total Assessment is a certain percentage of the fair market value that is determined by local assessors to be the total taxable value of land and additions on the property. | Land | Improvement |
|---|---|---|---|---|
| 2024 | $4,043 | $88,620 | $20,300 | $68,320 |
| 2023 | $4,612 | $80,500 | $19,180 | $61,320 |
| 2022 | $4,221 | $80,500 | $19,180 | $61,320 |
| 2021 | $4,866 | $80,500 | $19,180 | $61,320 |
| 2020 | $4,380 | $71,860 | $17,120 | $54,740 |
| 2019 | $3,823 | $205,300 | $48,900 | $156,400 |
| 2018 | $3,164 | $71,860 | $17,120 | $54,740 |
| 2017 | $3,020 | $57,760 | $14,740 | $43,020 |
| 2016 | $3,004 | $57,760 | $14,740 | $43,020 |
| 2015 | $3,128 | $62,970 | $14,740 | $48,230 |
| 2014 | $3,128 | $58,840 | $13,760 | $45,080 |
Property History
| Date | Event | Price | Change | Sq Ft Price |
|---|---|---|---|---|
| 04/16/2025 04/16/25 | Pending | -- | -- | -- |
| 04/10/2025 04/10/25 | For Sale | $415,000 | +124.3% | -- |
| 07/22/2024 07/22/24 | Sold | $185,000 | +10.1% | $101 / Sq Ft |
| 06/24/2024 06/24/24 | Pending | -- | -- | -- |
| 05/21/2024 05/21/24 | For Sale | $168,000 | 0.0% | $91 / Sq Ft |
| 03/05/2024 03/05/24 | Pending | -- | -- | -- |
| 02/14/2024 02/14/24 | For Sale | $168,000 | -- | $91 / Sq Ft |
Deed History
| Date | Type | Sale Price | Title Company |
|---|---|---|---|
| Special Warranty Deed | -- | None Listed On Document | |
| Special Warranty Deed | $185,000 | None Listed On Document | |
| Sheriffs Deed | $196,100 | None Listed On Document | |
| Deed | $61,500 | -- | |
| Deed | -- | -- | |
| Deed | -- | -- |
Mortgage History
| Date | Status | Loan Amount | Loan Type |
|---|---|---|---|
| Previous Owner | $123,521 | Stand Alone Refi Refinance Of Original Loan | |
| Previous Owner | $124,000 | Credit Line Revolving | |
| Previous Owner | $28,100 | Unknown |
Similar Homes in the area
Source: MLS Now
MLS Number: 5111484
APN: 213-03-028
- 27308 Dellwood Dr
- 27428 Dellwood Dr
- 1164 Richmar Dr
- 26860 1st St
- 27837 Ironwood Ct
- 1473 Beethoven Dr
- 832 Woodside Dr
- 27660 Serviceberry Ct
- 844 Woodside Dr
- 26732 Knickerbocker Rd
- 831 S Greenway Dr
- 27411 Donald Dr
- 600 Cahoon Rd
- 794 N Greenway Dr
- 1636 Dover Rd
- 27839 Ironwood Ct
- 27870 Birchwood Ct
- 27005 Osborn Rd
- 27050 Hilliard Blvd
- 0 Hilliard Blvd Unit 5010479
