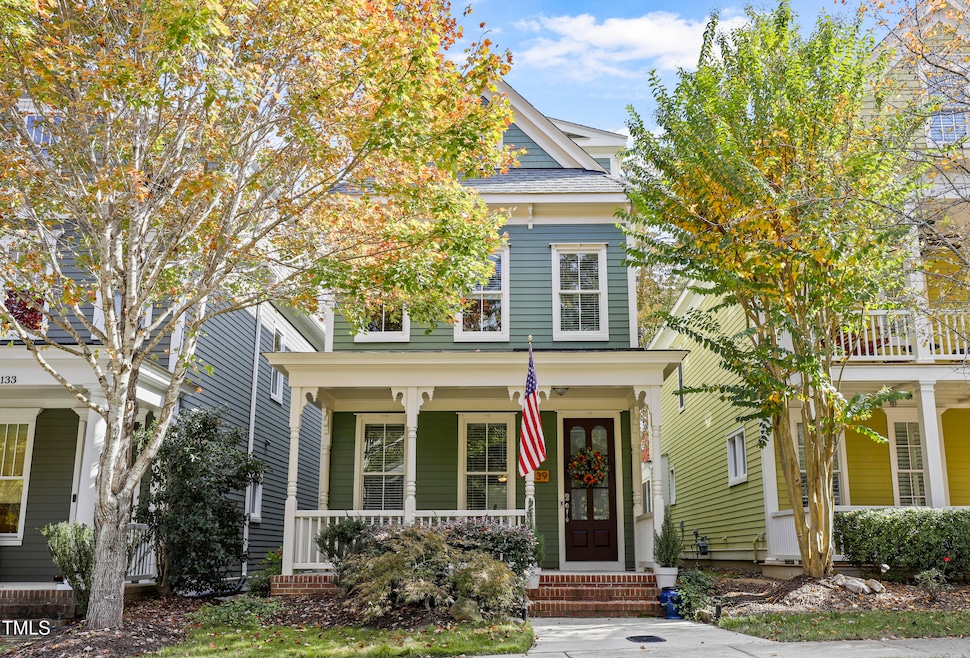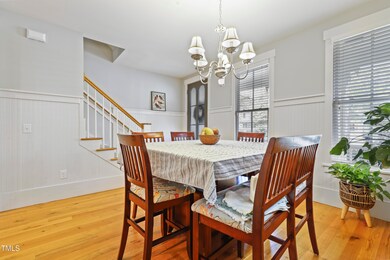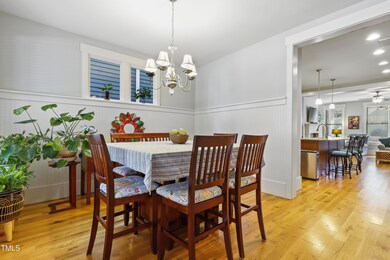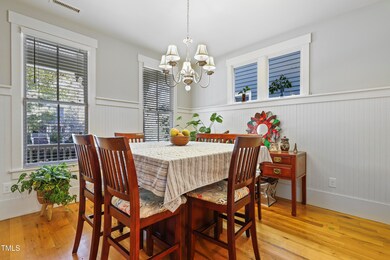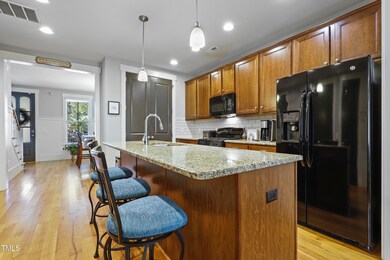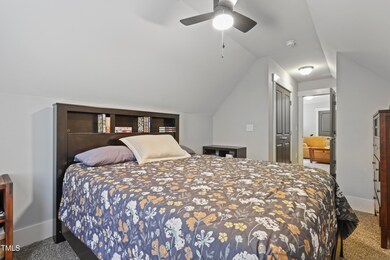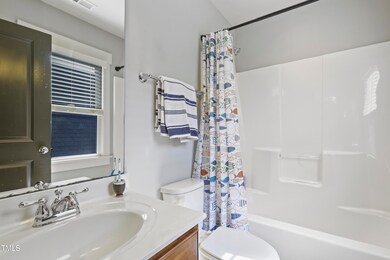
1139 Great Ridge Pkwy Chapel Hill, NC 27516
Baldwin NeighborhoodHighlights
- Open Floorplan
- Transitional Architecture
- Granite Countertops
- Margaret B. Pollard Middle School Rated A-
- Wood Flooring
- Screened Porch
About This Home
As of March 2025Come discover this Briar Chapel Classic Home located in the ''Historic District''. A lovely front porch adorned with beautiful Victorian Style columns welcomes you to this house. This unique floorplan features 3 bedrooms and 3.5 bathrooms. As you enter through the front door, you will find a spacious formal dining room with wainscoting. The kitchen has an open concept and granite counter tops. The large living room features a gas fireplace and custom built-ins. Gorgeous hardwood floors on the main floor and craftsman style trim throughout. Upstairs, you will find a large primary bedroom with a private bathroom that has a tub and walk in shower. There is a secondary bedroom on the second floor with a walk in closet, and a hallway bathroom. Finally, the third floor offers a bedroom with a full bathroom, and a bonus room. This makes a perfect private suite or man cave. Don't miss the walk in attic with storage space! The wonderful screened porch overlooks a cozy backyard and a detached 2 car garage with tons of storage. Impeccably landscaped and EXTERIOR PAINTED IN 2024. All you have to do is move in! Fantastic location just 2 blocks from the pool and clubhouse. Briar Chapel offers amazing amenities such as a fitness center, parks and playgrounds, two dog parks, a pool, tennis courts, pickleball, basketball, and walking trails.
Last Agent to Sell the Property
Laurene Sieli
Redfin Corporation License #293259

Last Buyer's Agent
Matt Marino
Redfin Corporation License #319625

Home Details
Home Type
- Single Family
Est. Annual Taxes
- $2,653
Year Built
- Built in 2010
Lot Details
- 3,049 Sq Ft Lot
- Back Yard Fenced
HOA Fees
- $200 Monthly HOA Fees
Parking
- 2 Car Detached Garage
- Rear-Facing Garage
Home Design
- Transitional Architecture
- Permanent Foundation
- Shingle Roof
- Wood Siding
Interior Spaces
- 2,088 Sq Ft Home
- 3-Story Property
- Open Floorplan
- Built-In Features
- Smooth Ceilings
- Ceiling Fan
- Recessed Lighting
- Great Room with Fireplace
- Screened Porch
- Laundry on main level
Kitchen
- Gas Range
- Microwave
- Plumbed For Ice Maker
- Dishwasher
- Kitchen Island
- Granite Countertops
Flooring
- Wood
- Carpet
- Tile
Bedrooms and Bathrooms
- 3 Bedrooms
- Walk-In Closet
- Double Vanity
- Separate Shower in Primary Bathroom
- Soaking Tub
- Bathtub with Shower
- Walk-in Shower
Schools
- Chatham Grove Elementary School
- Margaret B Pollard Middle School
- Seaforth High School
Additional Features
- Patio
- Forced Air Heating and Cooling System
Listing and Financial Details
- Assessor Parcel Number 0087980
Community Details
Overview
- Briar Chapel Life Association, Phone Number (919) 240-4955
- Briar Chapel Subdivision
Recreation
- Community Pool
Map
Home Values in the Area
Average Home Value in this Area
Property History
| Date | Event | Price | Change | Sq Ft Price |
|---|---|---|---|---|
| 03/31/2025 03/31/25 | Sold | $502,500 | -2.4% | $241 / Sq Ft |
| 02/27/2025 02/27/25 | Pending | -- | -- | -- |
| 02/05/2025 02/05/25 | Price Changed | $515,000 | -1.0% | $247 / Sq Ft |
| 11/21/2024 11/21/24 | Price Changed | $520,000 | -1.0% | $249 / Sq Ft |
| 10/31/2024 10/31/24 | For Sale | $525,000 | 0.0% | $251 / Sq Ft |
| 09/16/2016 09/16/16 | Rented | $2,100 | 0.0% | -- |
| 09/06/2016 09/06/16 | Under Contract | -- | -- | -- |
| 08/26/2016 08/26/16 | For Rent | $2,100 | -- | -- |
Tax History
| Year | Tax Paid | Tax Assessment Tax Assessment Total Assessment is a certain percentage of the fair market value that is determined by local assessors to be the total taxable value of land and additions on the property. | Land | Improvement |
|---|---|---|---|---|
| 2024 | $2,790 | $311,073 | $85,600 | $225,473 |
| 2023 | $2,790 | $311,073 | $85,600 | $225,473 |
| 2022 | $2,561 | $311,073 | $85,600 | $225,473 |
| 2021 | $2,530 | $311,073 | $85,600 | $225,473 |
| 2020 | $2,057 | $248,342 | $40,000 | $208,342 |
| 2019 | $2,057 | $248,342 | $40,000 | $208,342 |
| 2018 | $1,907 | $248,342 | $40,000 | $208,342 |
| 2017 | $1,907 | $248,342 | $40,000 | $208,342 |
| 2016 | $1,914 | $247,373 | $40,000 | $207,373 |
| 2015 | $1,884 | $247,373 | $40,000 | $207,373 |
| 2014 | -- | $247,373 | $40,000 | $207,373 |
| 2013 | -- | $247,373 | $40,000 | $207,373 |
Mortgage History
| Date | Status | Loan Amount | Loan Type |
|---|---|---|---|
| Open | $376,875 | New Conventional | |
| Previous Owner | $20,000 | Credit Line Revolving | |
| Previous Owner | $245,000 | New Conventional | |
| Previous Owner | $100,000 | Unknown |
Deed History
| Date | Type | Sale Price | Title Company |
|---|---|---|---|
| Warranty Deed | $502,500 | Investors Title | |
| Warranty Deed | $315,000 | None Available | |
| Warranty Deed | $270,000 | Attorney | |
| Special Warranty Deed | $250,000 | None Available | |
| Special Warranty Deed | -- | None Available | |
| Special Warranty Deed | $105,000 | None Available |
Similar Homes in Chapel Hill, NC
Source: Doorify MLS
MLS Number: 10060755
APN: 87980
- 658 Bennett Mountain Trace
- 83 Vandalia Ave
- 314 Tobacco Farm Way
- 375 N Serenity Hill Cir
- 200 Windy Knoll Cir
- 379 Tobacco Farm Way
- 439 N Serenity Hill Cir
- 1354 Briar Chapel Pkwy
- 45 Summersweet Ln
- 210 Monteith Dr
- 91 Cliffdale Rd
- 113 Bennett Mountain Trace
- 241 Serenity Hill Cir
- 630 Great Ridge Pkwy
- 540 Patterson Dr
- 606 Great Ridge Pkwy
- 563 Great Ridge Pkwy
- 130 Scarlet Oak Ln
- 43 Turtle Point Bend
- 44 Ashwood Dr
